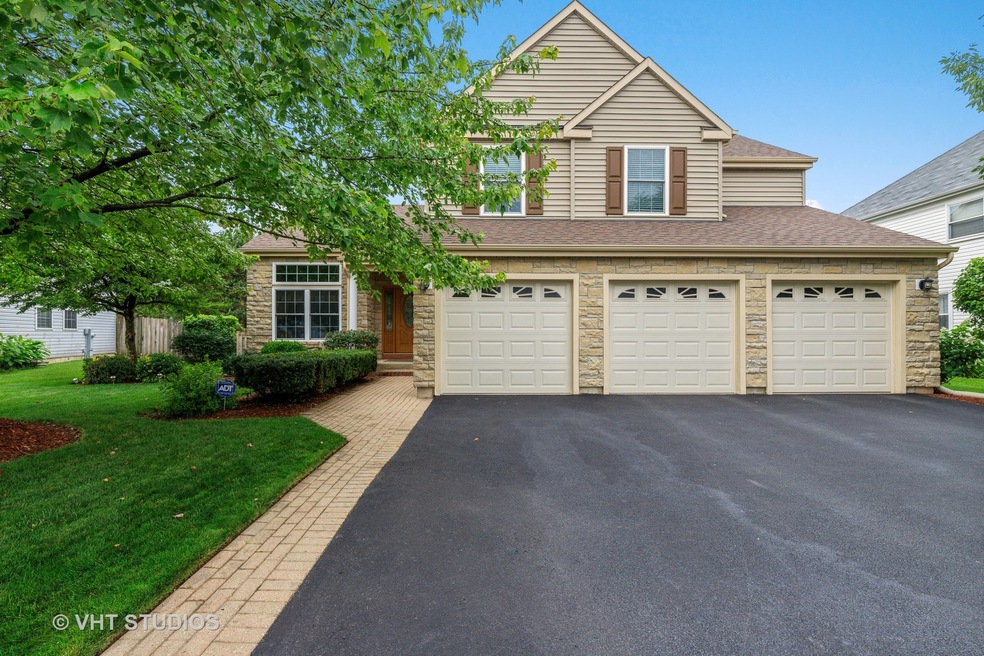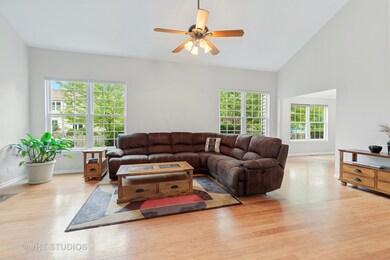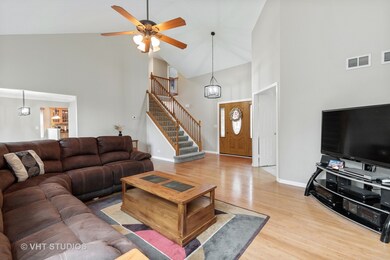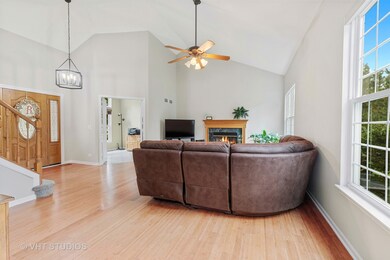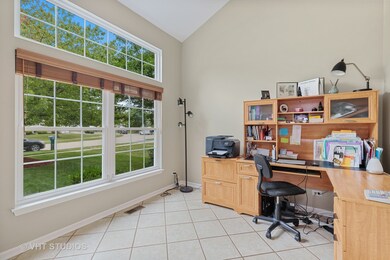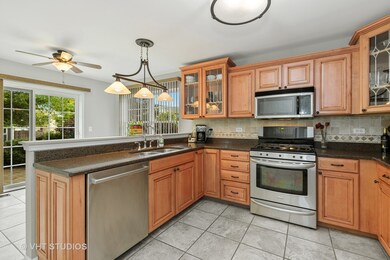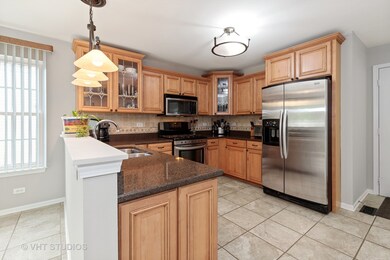
34186 N Old Walnut Cir Gurnee, IL 60031
Highlights
- Colonial Architecture
- Landscaped Professionally
- Vaulted Ceiling
- Woodland Elementary School Rated A-
- Recreation Room
- Wood Flooring
About This Home
As of September 2022LOOK NO FURTHER!!! AMAZING floor plan with SOARING ceilings is sure to catch your eye when you enter this beautiful home! HUGE sun-filled Living Room! FIREPLACE! Are you working from home??? We have you covered with a FIRST FLOOR OFFICE! LARGE Dining Room perfect for entertaining family and friends! UPDATED eat-in Kitchen boasts 42" Maple cabinets, GRANITE countertops, STAINLESS STEEL APPLIANCES, tumbled stone backsplash and generous table space! Walk out from the Kitchen onto the STUNNING Brick Paver Patio and outdoor entertainment! LUSH FENCED Backyard! Cathedral ceilings adorn the Primary Bedroom! Primary Bath includes double vanity, separate shower, soaker tub and walk-in closet! Perfectly sized secondary bedrooms with NEW CARPET! FINISHED Basement offers another great entertainment space and tons of storage! 3-CAR GARAGE! Newer windows, roof and siding! UPDATED Mechanicals! UNINCORPORATED TAXES! Great Schools! Fantastic Location and Neighborhood! Hop, skip and a jump to schools and AWARD WINNING Warren Township Park! WELCOME HOME!!!
Last Agent to Sell the Property
@properties Christie's International Real Estate License #475160658 Listed on: 08/13/2020

Home Details
Home Type
- Single Family
Est. Annual Taxes
- $12,336
Year Built
- 1995
Lot Details
- Fenced Yard
- Landscaped Professionally
HOA Fees
- $17 per month
Parking
- Attached Garage
- Garage Transmitter
- Garage Door Opener
- Driveway
- Parking Included in Price
- Garage Is Owned
Home Design
- Colonial Architecture
- Slab Foundation
- Asphalt Shingled Roof
- Stone Siding
- Vinyl Siding
Interior Spaces
- Vaulted Ceiling
- Dining Area
- Home Office
- Recreation Room
- Storage Room
- Wood Flooring
- Storm Screens
Kitchen
- Breakfast Bar
- Oven or Range
- Microwave
- Dishwasher
- Disposal
Bedrooms and Bathrooms
- Walk-In Closet
- Primary Bathroom is a Full Bathroom
- Dual Sinks
- Soaking Tub
- Separate Shower
Laundry
- Laundry on main level
- Dryer
- Washer
Finished Basement
- Partial Basement
- Crawl Space
Outdoor Features
- Brick Porch or Patio
Utilities
- Forced Air Heating and Cooling System
- Heating System Uses Gas
Listing and Financial Details
- Homeowner Tax Exemptions
Ownership History
Purchase Details
Home Financials for this Owner
Home Financials are based on the most recent Mortgage that was taken out on this home.Purchase Details
Home Financials for this Owner
Home Financials are based on the most recent Mortgage that was taken out on this home.Purchase Details
Home Financials for this Owner
Home Financials are based on the most recent Mortgage that was taken out on this home.Purchase Details
Purchase Details
Home Financials for this Owner
Home Financials are based on the most recent Mortgage that was taken out on this home.Purchase Details
Home Financials for this Owner
Home Financials are based on the most recent Mortgage that was taken out on this home.Similar Homes in the area
Home Values in the Area
Average Home Value in this Area
Purchase History
| Date | Type | Sale Price | Title Company |
|---|---|---|---|
| Warranty Deed | $385,000 | -- | |
| Deed | $338,000 | Chicago Title | |
| Interfamily Deed Transfer | -- | None Available | |
| Interfamily Deed Transfer | -- | -- | |
| Interfamily Deed Transfer | -- | -- | |
| Warranty Deed | $207,500 | First American Title |
Mortgage History
| Date | Status | Loan Amount | Loan Type |
|---|---|---|---|
| Open | $429,491 | New Conventional | |
| Previous Owner | $0 | Unknown | |
| Previous Owner | $270,400 | New Conventional | |
| Previous Owner | $86,068 | Unknown | |
| Previous Owner | $300,000 | Credit Line Revolving | |
| Previous Owner | $136,500 | New Conventional | |
| Previous Owner | $145,000 | Purchase Money Mortgage | |
| Previous Owner | $205,500 | Unknown | |
| Previous Owner | $209,000 | Unknown | |
| Previous Owner | $45,700 | Unknown | |
| Previous Owner | $213,000 | Unknown | |
| Previous Owner | $192,000 | Unknown | |
| Previous Owner | $30,000 | Credit Line Revolving | |
| Previous Owner | $190,950 | No Value Available | |
| Previous Owner | $165,700 | No Value Available |
Property History
| Date | Event | Price | Change | Sq Ft Price |
|---|---|---|---|---|
| 09/02/2022 09/02/22 | Sold | $385,000 | +1.3% | $163 / Sq Ft |
| 07/22/2022 07/22/22 | Pending | -- | -- | -- |
| 07/20/2022 07/20/22 | For Sale | $380,000 | +12.4% | $161 / Sq Ft |
| 10/16/2020 10/16/20 | Sold | $338,000 | -3.2% | $143 / Sq Ft |
| 08/24/2020 08/24/20 | Pending | -- | -- | -- |
| 08/13/2020 08/13/20 | For Sale | $349,000 | -- | $148 / Sq Ft |
Tax History Compared to Growth
Tax History
| Year | Tax Paid | Tax Assessment Tax Assessment Total Assessment is a certain percentage of the fair market value that is determined by local assessors to be the total taxable value of land and additions on the property. | Land | Improvement |
|---|---|---|---|---|
| 2024 | $12,336 | $139,966 | $21,117 | $118,849 |
| 2023 | $10,780 | $129,947 | $19,605 | $110,342 |
| 2022 | $10,780 | $108,578 | $19,611 | $88,967 |
| 2021 | $9,774 | $104,221 | $18,824 | $85,397 |
| 2020 | $8,236 | $94,911 | $18,361 | $76,550 |
| 2019 | $8,079 | $92,156 | $17,828 | $74,328 |
| 2018 | $8,084 | $94,645 | $15,855 | $78,790 |
| 2017 | $8,102 | $91,933 | $15,401 | $76,532 |
| 2016 | $8,075 | $87,839 | $14,715 | $73,124 |
| 2015 | $7,852 | $83,307 | $13,956 | $69,351 |
| 2014 | $9,553 | $80,912 | $13,767 | $67,145 |
| 2012 | $9,038 | $101,365 | $13,872 | $87,493 |
Agents Affiliated with this Home
-
Lisa Wolf

Seller's Agent in 2022
Lisa Wolf
Keller Williams North Shore West
(224) 627-5600
271 in this area
1,147 Total Sales
-
Stilian Dinev

Buyer's Agent in 2022
Stilian Dinev
Vanguard Realty, Inc.
(312) 451-1561
1 in this area
128 Total Sales
-
Robin Marshall

Seller's Agent in 2020
Robin Marshall
@ Properties
(847) 528-4757
29 in this area
113 Total Sales
-
James Smith

Buyer's Agent in 2020
James Smith
RE/MAX Plaza
(847) 274-8301
25 in this area
80 Total Sales
Map
Source: Midwest Real Estate Data (MRED)
MLS Number: MRD10817106
APN: 07-19-401-272
- 18376 W Springwood Dr
- 18485 W Springwood Dr
- 33695 N Lake Shore Dr
- 33670 N Lake Shore Dr
- 18641 W Main St
- 34405 N Bobolink Trail
- 34143 N Homestead Ct
- 33945 N Lake Rd
- 33534 N Lake Shore Dr
- 33978 N Lake Rd
- 34017 N Prospect Dr
- 528 Cliffwood Ln
- 534 Capital Ln
- 33448 N Mill Rd
- 34229 N Homestead Rd Unit 13
- 527 Capital Ln
- 34251 N Homestead Rd Unit 6
- 34253 N Homestead Rd Unit 5
- 7702 Geneva Dr Unit 1
- 34451 N Saddle Ln
