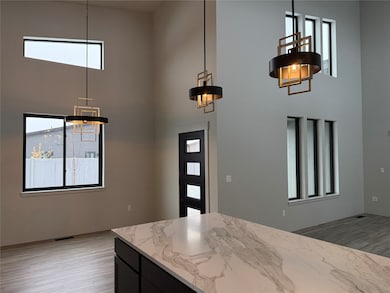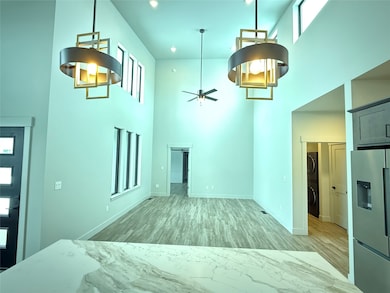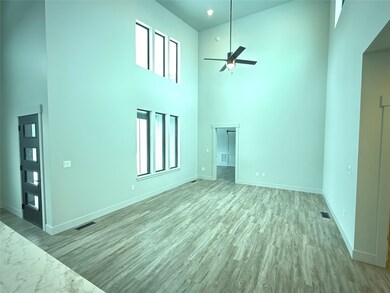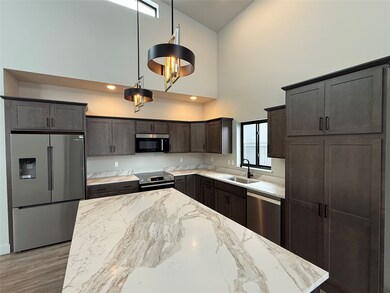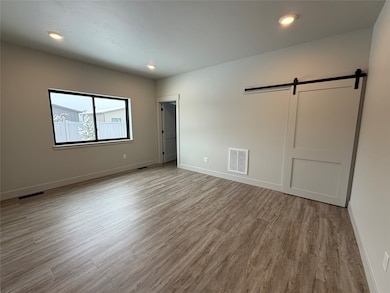3419 Baneberry Ln Kalispell, MT 59901
Estimated payment $3,501/month
Highlights
- New Construction
- Vaulted Ceiling
- Outdoor Game Court
- Open Floorplan
- Modern Architecture
- Covered Patio or Porch
About This Home
This home is in the final stages of construction with an estimated completion date of November 15th.
Nestled in the welcoming Flathead Valley Montana, 3419 Baneberry LANE presents a single-family residence that is ready to welcome you. With 1500 square feet of living area, this home offers a comfortable setting for daily life. The residence features three bedrooms, providing personal space and accommodation for residents and guests alike. The property includes a two-car heated garage, offering shelter for vehicles and additional storage capacity. Built in 2025, this home incorporates modern construction and includes a landscaped front and rear yard and a fenced rear yard. This single-family residence in Kalispell offers a wonderful opportunity to establish roots in a thriving Montana community.
Home Details
Home Type
- Single Family
Est. Annual Taxes
- $1,335
Year Built
- Built in 2025 | New Construction
Lot Details
- 7,231 Sq Ft Lot
- Vinyl Fence
- Landscaped
- Level Lot
- Sprinkler System
- Back Yard Fenced and Front Yard
- Zoning described as R-3
HOA Fees
- $25 Monthly HOA Fees
Parking
- 2 Car Attached Garage
- Heated Garage
- Garage Door Opener
Home Design
- Modern Architecture
- Poured Concrete
- Asphalt Roof
Interior Spaces
- 1,500 Sq Ft Home
- Property has 1 Level
- Open Floorplan
- Vaulted Ceiling
- Basement
- Crawl Space
Kitchen
- Oven or Range
- Microwave
- Dishwasher
- Disposal
Bedrooms and Bathrooms
- 3 Bedrooms
- Walk-In Closet
Laundry
- Dryer
- Washer
Outdoor Features
- Covered Patio or Porch
- Rain Gutters
Utilities
- Forced Air Heating and Cooling System
- Water Softener
- High Speed Internet
- Cable TV Available
Listing and Financial Details
- Assessor Parcel Number 07407818305470000
Community Details
Overview
- Association fees include common area maintenance, insurance
- Quail Meadows, HOA
- Built by Quail Meadows, LLC
- Quail Meadows Subdivision
Recreation
- Outdoor Game Court
- Dog Park
Map
Home Values in the Area
Average Home Value in this Area
Tax History
| Year | Tax Paid | Tax Assessment Tax Assessment Total Assessment is a certain percentage of the fair market value that is determined by local assessors to be the total taxable value of land and additions on the property. | Land | Improvement |
|---|---|---|---|---|
| 2025 | $633 | $131,524 | $0 | $0 |
| 2024 | $938 | $120,416 | $0 | $0 |
| 2023 | $1,206 | $120,416 | $0 | $0 |
Property History
| Date | Event | Price | List to Sale | Price per Sq Ft |
|---|---|---|---|---|
| 10/18/2025 10/18/25 | For Sale | $639,000 | -- | $426 / Sq Ft |
Source: Montana Regional MLS
MLS Number: 30060081
APN: 07-4078-18-3-05-47-0000
- 134 Tronstad Rd
- 142 Sage Grouse Way
- 170 Hagerman Ln
- 134 Lazy Creek Way
- 135 E Swift Creek Way
- 133 Silver Tip Trail
- 168 W Monture Ridge
- 172 W Monture Ridge
- 175 W Monture Ridge
- 126 Grouse Haven Way
- 187 E Monture Ridge
- 156 Antler Peak Ln
- 417 Sirucek Ln
- 155 W Swift Creek Way
- 2321 Jefferson Blvd
- 2313 Jefferson Blvd
- 522 Pheasant Ln
- 521 Sparrow Rd
- 2310 Jefferson Blvd
- 2200 Jefferson Blvd
- 3431 Goldenrod Ln
- 150 Daylilly Dr
- 354 Blue Spruce Ln
- 800 Harvest Vw Ln
- 875 Birch Grove Rd
- 715 Timberwolf Pkwy
- 40 Glacier Cir
- 604 Holstein Way
- 4039 Snowberry Ave
- 1041 Savannah Rd
- 166 Fairway Blvd
- 134 Juniper Bend Dr
- 328 Cougar Trail
- 125 Sherry Ln
- 190 Glenwood Dr
- 302 Cottage Dr
- 1282 U S Hwy 2 E
- 852 S Camas Ln
- 116 W View Dr
- 820 E Idaho St


