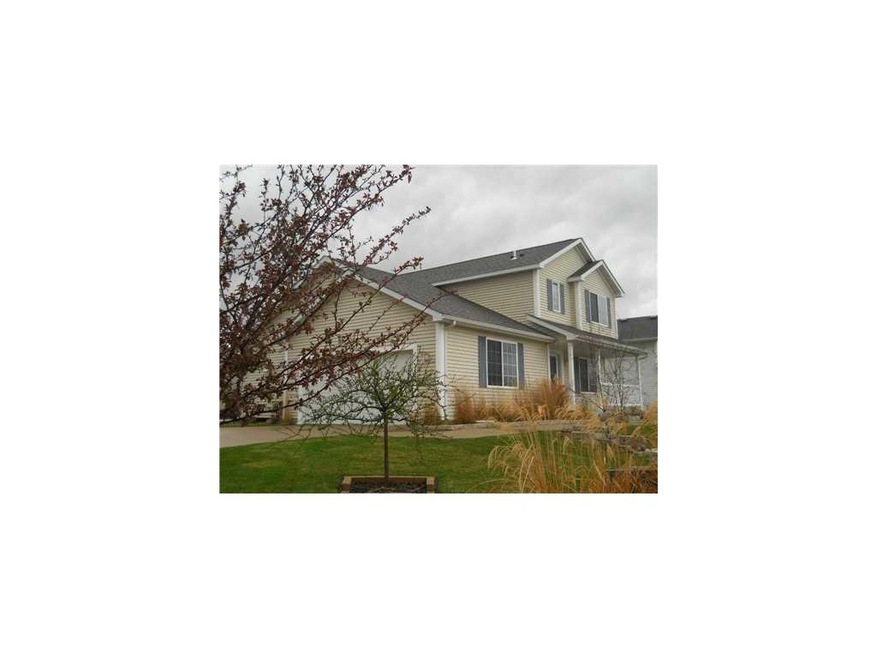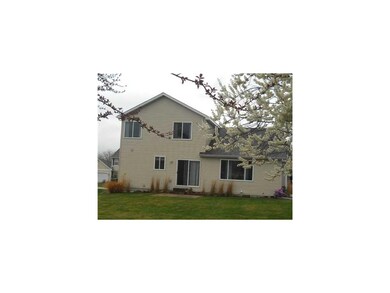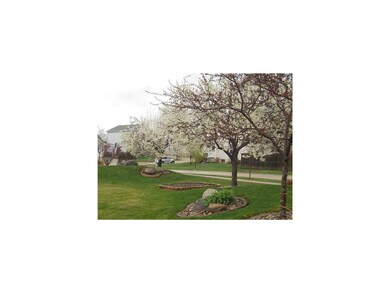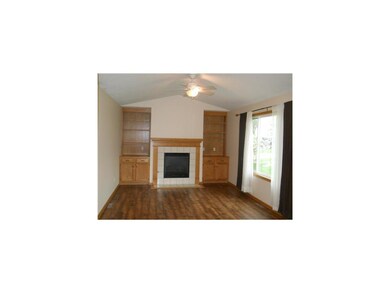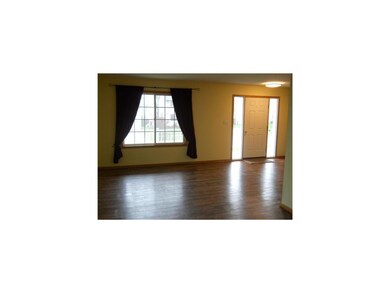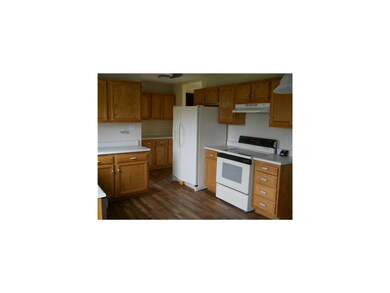
3419 Falcon View Rd SW Cedar Rapids, IA 52404
Highlights
- Recreation Room
- Vaulted Ceiling
- 2 Car Attached Garage
- Prairie Ridge Elementary School Rated A-
- L-Shaped Dining Room
- Forced Air Cooling System
About This Home
As of September 2016Is this Heaven? No, but with 32 Flowering Crab trees and many blooming shrubs, it feels like it everytime you step outside. Landscaped with a professional touch, the new owner will receive care instructions for all plant material. Rich, wood-like laminate floors on the main, formal and informal dining, with new carpet upstairs and fresh paint throughout, all make this the perfect place for any family to call HOME. Main level laundry and pantry cabinets open to the fully appointed kitchen, making mealtimes a breeze. The lower level is finished with another bedroom, lounging, gaming or theater area, full bath, and private office, with plenty of additional storage space. Indoors or out, this great College Community schools neighborhood boasts all the features any new owner could ask for. "Welcome Home"..
Last Buyer's Agent
Cindy Belland
LEPIC-KROEGER CORRIDOR, REALTORS
Home Details
Home Type
- Single Family
Est. Annual Taxes
- $3,646
Year Built
- 1999
Home Design
- Poured Concrete
- Frame Construction
- Vinyl Construction Material
Interior Spaces
- 2-Story Property
- Vaulted Ceiling
- Gas Fireplace
- Family Room with Fireplace
- Living Room
- L-Shaped Dining Room
- Recreation Room
- Basement Fills Entire Space Under The House
- Home Security System
- Laundry on main level
Kitchen
- Range
- Dishwasher
- Disposal
Bedrooms and Bathrooms
- Primary bedroom located on second floor
Parking
- 2 Car Attached Garage
- Garage Door Opener
Utilities
- Forced Air Cooling System
- Heating System Uses Gas
- Gas Water Heater
- Cable TV Available
Additional Features
- Patio
- 0.27 Acre Lot
Ownership History
Purchase Details
Purchase Details
Home Financials for this Owner
Home Financials are based on the most recent Mortgage that was taken out on this home.Purchase Details
Home Financials for this Owner
Home Financials are based on the most recent Mortgage that was taken out on this home.Purchase Details
Home Financials for this Owner
Home Financials are based on the most recent Mortgage that was taken out on this home.Similar Homes in Cedar Rapids, IA
Home Values in the Area
Average Home Value in this Area
Purchase History
| Date | Type | Sale Price | Title Company |
|---|---|---|---|
| Quit Claim Deed | -- | None Listed On Document | |
| Warranty Deed | -- | -- | |
| Warranty Deed | $191,000 | None Available | |
| Corporate Deed | $155,500 | -- | |
| Corporate Deed | -- | -- | |
| Corporate Deed | $23,500 | -- |
Mortgage History
| Date | Status | Loan Amount | Loan Type |
|---|---|---|---|
| Previous Owner | $159,920 | New Conventional | |
| Previous Owner | $18,200 | Purchase Money Mortgage | |
| Previous Owner | $18,200 | Unknown | |
| Previous Owner | $152,800 | New Conventional | |
| Previous Owner | $174,000 | Fannie Mae Freddie Mac | |
| Previous Owner | $140,300 | Purchase Money Mortgage |
Property History
| Date | Event | Price | Change | Sq Ft Price |
|---|---|---|---|---|
| 09/26/2016 09/26/16 | Sold | $199,900 | -3.4% | $89 / Sq Ft |
| 08/10/2016 08/10/16 | Pending | -- | -- | -- |
| 07/11/2016 07/11/16 | For Sale | $207,000 | +8.4% | $92 / Sq Ft |
| 06/25/2012 06/25/12 | Sold | $191,000 | -1.0% | $85 / Sq Ft |
| 05/02/2012 05/02/12 | Pending | -- | -- | -- |
| 03/26/2012 03/26/12 | For Sale | $193,000 | -- | $86 / Sq Ft |
Tax History Compared to Growth
Tax History
| Year | Tax Paid | Tax Assessment Tax Assessment Total Assessment is a certain percentage of the fair market value that is determined by local assessors to be the total taxable value of land and additions on the property. | Land | Improvement |
|---|---|---|---|---|
| 2023 | $4,854 | $267,800 | $54,500 | $213,300 |
| 2022 | $4,560 | $228,000 | $49,300 | $178,700 |
| 2021 | $4,686 | $218,800 | $45,700 | $173,100 |
| 2020 | $4,686 | $214,400 | $45,700 | $168,700 |
| 2019 | $3,990 | $196,100 | $35,200 | $160,900 |
| 2018 | $3,876 | $186,400 | $35,200 | $151,200 |
| 2017 | $3,920 | $182,700 | $35,200 | $147,500 |
| 2016 | $3,847 | $177,800 | $35,200 | $142,600 |
| 2015 | $3,985 | $185,182 | $35,179 | $150,003 |
| 2014 | $3,798 | $185,182 | $35,179 | $150,003 |
| 2013 | $3,606 | $185,182 | $35,179 | $150,003 |
Agents Affiliated with this Home
-
C
Seller's Agent in 2016
Cindy Belland
Lepic-Kroeger, REALTORS
-
C
Seller's Agent in 2012
Chuck Webb
Keller Williams Legacy Group
(319) 329-8805
19 Total Sales
Map
Source: Cedar Rapids Area Association of REALTORS®
MLS Number: 1202238
APN: 20031-79001-00000
- 6514 Fox Run Dr SW
- 3810 Waterview Ct SW
- 3531 Stoney Point Rd SW Unit 3531
- 7032 Waterview Dr SW Unit 7032
- 7106 Water View Dr SW
- 7112 Water View Dr SW
- 7080 Waterview Dr SW
- 7074 Waterview Dr SW
- 7110 Waterview Dr SW
- 7104 Waterview Dr SW
- 6807 Waterview Dr SW
- 3516 Stoneview Cir SW Unit 3516
- 4131 Lakeview Dr SW Unit 4131
- 4157 Lakeview Dr SW Unit 4157
- 4176 Lakeview Dr SW Unit 4176
- 3626 Stoneview Cir SW Unit 3626
- 550 Meadow Oak Cir
- 3734 Stoneview Cir SW Unit 3734
- 2903 Belle St SW
- 2827 Belle St SW
