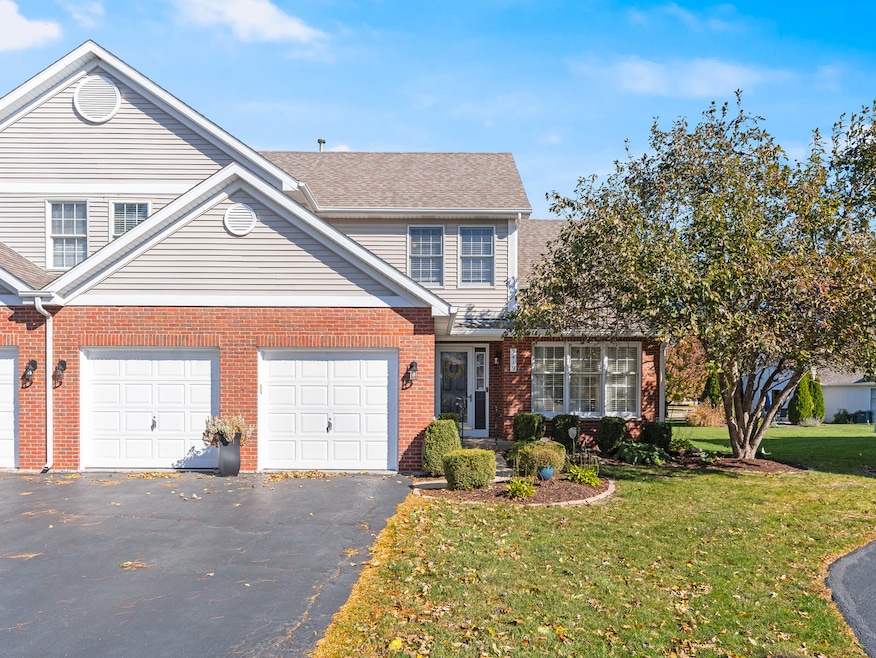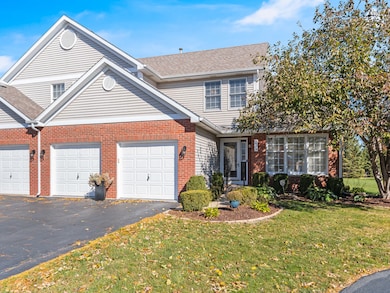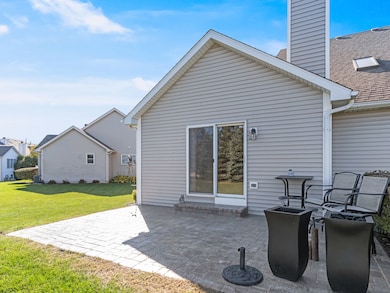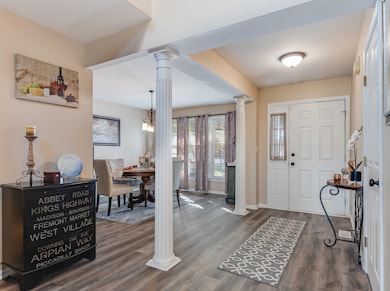3419 Lake Side Cir Joliet, IL 60431
Crystal Lawns NeighborhoodEstimated payment $2,550/month
Highlights
- Main Floor Bedroom
- End Unit
- Formal Dining Room
- Loft
- Granite Countertops
- Stainless Steel Appliances
About This Home
Don't be the last in line to show this fantastic 3 bedroom, 21/2 bath beauty! Home has been well maintained and is in "move in condition". Tastefully painted to match your decorating palate. Main floor foyer leads you into a spacious kitchen with sparkling granite countertops, breakfast bar, and all stainless-steel appliances. Separate dining room for entertaining and family meals. Next is the living room with a gas log fireplace for those cozy nights watching your favorite movies or just star gazing thru the skylights in the vaulted ceiling that add to the open concept feel. The large main floor primary suite has its own private full bath, and walk-in closets. Walk out the living room door to a 12'x20' stamped concrete patio. The yard is one of the largest in the subdivision! Up the staircase to a 10'x16' vaulted loft area that can be used for a home office, T.V. room, or just a place to relax. 2 spacious bedrooms with walk -in closets and a shared bathroom finish the upper level. Park both vehicles in their own epoxy floored garage away from the elements. HVAC is 3 years old; Roof is 3 years old. Low association dues include common insurance, lawn maintenance, snow removal, and exterior maintenance. Close to major interstate highways and shopping, but quiet enough to enjoy privacy. One look and you will be hooked!
Townhouse Details
Home Type
- Townhome
Est. Annual Taxes
- $5,549
Year Built
- Built in 1996
Lot Details
- Lot Dimensions are 34x148x57x61x144
- End Unit
HOA Fees
- $250 Monthly HOA Fees
Parking
- 2 Car Garage
- Driveway
- Parking Included in Price
Home Design
- Half Duplex
- Entry on the 1st floor
- Brick Exterior Construction
- Asphalt Roof
- Concrete Perimeter Foundation
Interior Spaces
- 2,048 Sq Ft Home
- 2-Story Property
- Ceiling Fan
- Skylights
- Gas Log Fireplace
- Family Room
- Living Room with Fireplace
- Formal Dining Room
- Loft
Kitchen
- Range
- Microwave
- High End Refrigerator
- Dishwasher
- Stainless Steel Appliances
- Granite Countertops
- Disposal
Flooring
- Carpet
- Laminate
Bedrooms and Bathrooms
- 3 Bedrooms
- 3 Potential Bedrooms
- Main Floor Bedroom
- Walk-In Closet
- Bathroom on Main Level
Laundry
- Laundry Room
- Dryer
- Washer
Home Security
Outdoor Features
- Patio
Utilities
- Forced Air Heating and Cooling System
- Heating System Uses Natural Gas
- 100 Amp Service
- Gas Water Heater
Listing and Financial Details
- Homeowner Tax Exemptions
Community Details
Overview
- Association fees include insurance, exterior maintenance, lawn care, snow removal
- 2 Units
- Staff Association, Phone Number (815) 744-6822
- Townhomes On The Lake Subdivision, Balaton Floorplan
- Property managed by AMG
Pet Policy
- Limit on the number of pets
Security
- Resident Manager or Management On Site
- Storm Doors
- Carbon Monoxide Detectors
Map
Home Values in the Area
Average Home Value in this Area
Tax History
| Year | Tax Paid | Tax Assessment Tax Assessment Total Assessment is a certain percentage of the fair market value that is determined by local assessors to be the total taxable value of land and additions on the property. | Land | Improvement |
|---|---|---|---|---|
| 2024 | $5,549 | $85,483 | $7,285 | $78,198 |
| 2023 | $5,549 | $77,207 | $6,580 | $70,627 |
| 2022 | $5,233 | $72,644 | $6,191 | $66,453 |
| 2021 | $4,954 | $67,892 | $5,786 | $62,106 |
| 2020 | $4,875 | $65,966 | $5,622 | $60,344 |
| 2019 | $4,699 | $62,855 | $5,357 | $57,498 |
| 2018 | $4,997 | $65,058 | $5,033 | $60,025 |
| 2017 | $4,842 | $61,825 | $4,783 | $57,042 |
| 2016 | $4,560 | $58,965 | $4,562 | $54,403 |
| 2015 | $5,364 | $64,984 | $5,028 | $59,956 |
| 2014 | $5,364 | $62,689 | $4,850 | $57,839 |
| 2013 | $5,364 | $62,689 | $4,850 | $57,839 |
Property History
| Date | Event | Price | List to Sale | Price per Sq Ft |
|---|---|---|---|---|
| 09/29/2025 09/29/25 | For Sale | $349,900 | -- | $171 / Sq Ft |
Purchase History
| Date | Type | Sale Price | Title Company |
|---|---|---|---|
| Warranty Deed | $175,000 | First American Title Ins Co | |
| Warranty Deed | $189,000 | First American Title | |
| Quit Claim Deed | -- | None Available | |
| Trustee Deed | $152,000 | -- |
Mortgage History
| Date | Status | Loan Amount | Loan Type |
|---|---|---|---|
| Open | $157,500 | New Conventional | |
| Previous Owner | $184,208 | FHA |
Source: Midwest Real Estate Data (MRED)
MLS Number: 12483794
APN: 06-03-26-410-040
- 2718 Lake Side Cir
- 2757 Harbor Dr Unit 2B1
- 2623 Essington Rd
- 3032 Woodside Dr Unit 65
- 3540 Woodside Ct
- 3712 Hennepin Dr
- 4022 Hennepin Dr Unit 171
- 3812 Hennepin Dr
- 2801 Wilshire Blvd
- 3806 Brenton Dr
- 16741 Hazelwood Dr
- 2421 Lockner Blvd
- 23033 Ironwood Dr Unit 3
- 2540 Crystal Dr
- 407 Farmington Ave
- 3006 Old Castle Rd
- 3008 Old Castle Rd
- 3010 Old Castle Rd
- 16517 Spangler Rd
- 2337 Golfview Dr Unit 10
- 2411 Oak Tree Ln
- 1906 Landings Ct
- 2414 Emlong St
- 3614 Indian Head Ln
- 2347 Carnation Dr Unit 2347
- 2302 Carnation Dr Unit 317C
- 1424 Phoenix Ln
- 2196 Rossiter Pkwy
- 21519 Cormorant St
- 23901 Cahills Way
- 4609 Metcalf Ct Unit ID1285037P
- 16438 Fairfield Dr
- 1915 Carrier Cir Unit ID1285038P
- 4609 Osprey Ln
- 4616 Peacock Ln
- 2433 Ingalls Ave
- 1304 Partridge Dr
- 15707 S Route 59
- 1211 Bluejay Ln
- 1805 Pebble Beach Dr







