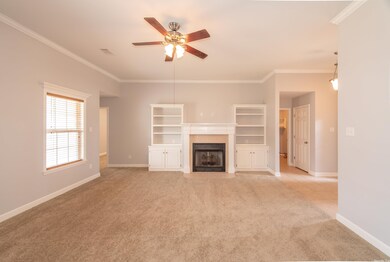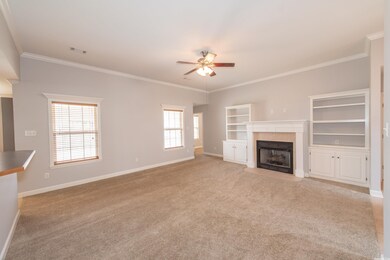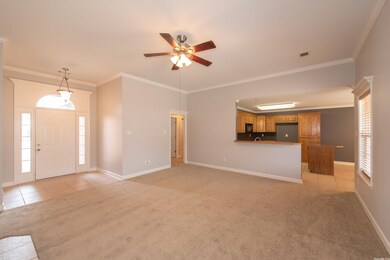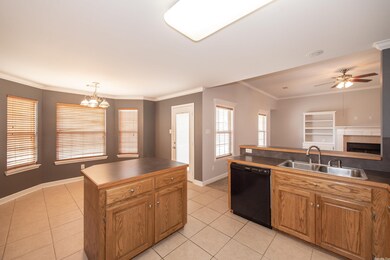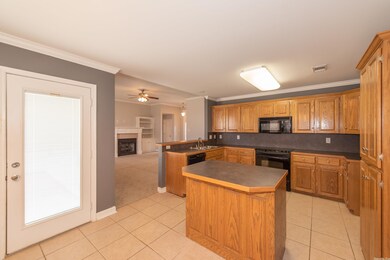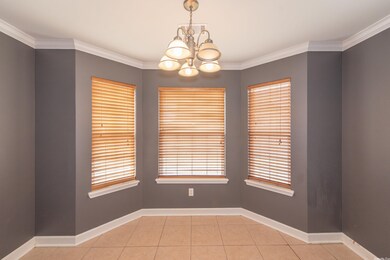
3419 Longmeadow Dr Bryant, AR 72022
Estimated Value: $229,000 - $251,000
Highlights
- Traditional Architecture
- Whirlpool Bathtub
- Eat-In Kitchen
- Bethel Middle School Rated A
- Great Room
- Built-in Bookshelves
About This Home
As of March 2022Lovely single story home with an open living concept and a split floor plan. NEW carpet and fresh paint allow this home to be MOVE IN ready! Generous sized kitchen with plenty of cabinet space, central island and eat in area overlooking fully fenced backyard and covered patio. Nice sized living room with gas log fireplace and built-ins. Separate laundry room and two car garage in a well established neighborhood convenient to highway access and all the amenities. see agent remarks.
Last Agent to Sell the Property
Charlotte John Company (Little Rock) Listed on: 02/14/2022
Home Details
Home Type
- Single Family
Est. Annual Taxes
- $1,618
Year Built
- Built in 2006
Lot Details
- 7,821 Sq Ft Lot
- Wood Fence
- Level Lot
- Cleared Lot
Home Design
- Traditional Architecture
- Brick Exterior Construction
- Slab Foundation
- Architectural Shingle Roof
- Composition Roof
- Metal Siding
Interior Spaces
- 1,641 Sq Ft Home
- 1-Story Property
- Built-in Bookshelves
- Ceiling Fan
- Gas Log Fireplace
- Window Treatments
- Great Room
Kitchen
- Eat-In Kitchen
- Electric Range
- Stove
- Microwave
- Dishwasher
- Disposal
Flooring
- Carpet
- Tile
Bedrooms and Bathrooms
- 3 Bedrooms
- Walk-In Closet
- 2 Full Bathrooms
- Whirlpool Bathtub
- Walk-in Shower
Laundry
- Laundry Room
- Washer and Gas Dryer Hookup
Parking
- 2 Car Garage
- Automatic Garage Door Opener
Outdoor Features
- Patio
Utilities
- Central Heating and Cooling System
- Co-Op Electric
- Gas Water Heater
Ownership History
Purchase Details
Home Financials for this Owner
Home Financials are based on the most recent Mortgage that was taken out on this home.Purchase Details
Home Financials for this Owner
Home Financials are based on the most recent Mortgage that was taken out on this home.Purchase Details
Home Financials for this Owner
Home Financials are based on the most recent Mortgage that was taken out on this home.Purchase Details
Home Financials for this Owner
Home Financials are based on the most recent Mortgage that was taken out on this home.Similar Homes in the area
Home Values in the Area
Average Home Value in this Area
Purchase History
| Date | Buyer | Sale Price | Title Company |
|---|---|---|---|
| Pritchard Brooke | $216,000 | New Title Company Name | |
| Pritchard Brooke | -- | Spradley J Mark | |
| Haynes Audrey | $151,000 | -- | |
| Homes Plus Construction Inc | $20,000 | -- |
Mortgage History
| Date | Status | Borrower | Loan Amount |
|---|---|---|---|
| Open | Pritchard Brooke | $191,000 | |
| Closed | Pritchard Brooke | $191,000 | |
| Previous Owner | Haynes Audrey | $103,570 | |
| Previous Owner | Haynes Audrey | $120,800 | |
| Previous Owner | Haynes Audrey Dee | $30,200 | |
| Previous Owner | Homes Plus Construction Inc | $108,000 |
Property History
| Date | Event | Price | Change | Sq Ft Price |
|---|---|---|---|---|
| 03/17/2022 03/17/22 | Sold | $216,000 | +5.4% | $132 / Sq Ft |
| 02/24/2022 02/24/22 | Pending | -- | -- | -- |
| 02/14/2022 02/14/22 | For Sale | $205,000 | -- | $125 / Sq Ft |
Tax History Compared to Growth
Tax History
| Year | Tax Paid | Tax Assessment Tax Assessment Total Assessment is a certain percentage of the fair market value that is determined by local assessors to be the total taxable value of land and additions on the property. | Land | Improvement |
|---|---|---|---|---|
| 2024 | $1,849 | $37,880 | $6,500 | $31,380 |
| 2023 | $2,027 | $37,880 | $6,500 | $31,380 |
| 2022 | $1,693 | $37,880 | $6,500 | $31,380 |
| 2021 | $1,618 | $30,970 | $5,000 | $25,970 |
| 2020 | $1,618 | $30,970 | $5,000 | $25,970 |
| 2019 | $1,618 | $30,970 | $5,000 | $25,970 |
| 2018 | $1,643 | $30,970 | $5,000 | $25,970 |
| 2017 | $1,643 | $30,970 | $5,000 | $25,970 |
| 2016 | $1,468 | $30,080 | $5,000 | $25,080 |
| 2015 | $1,488 | $30,080 | $5,000 | $25,080 |
| 2014 | $1,488 | $30,080 | $5,000 | $25,080 |
Agents Affiliated with this Home
-
Amber Gibbons

Seller's Agent in 2022
Amber Gibbons
Charlotte John Company (Little Rock)
(501) 681-5721
2 in this area
63 Total Sales
-
Stanton Robinson
S
Buyer's Agent in 2022
Stanton Robinson
Adkins & Associates Real Estate
(870) 818-4884
1 in this area
43 Total Sales
Map
Source: Cooperative Arkansas REALTORS® MLS
MLS Number: 22004663
APN: 840-05885-187
- 3412 N Cresent Dr
- 3303 N Cresent Dr
- 3015 Longmeadow Dr
- 3608 Village Green Dr
- 3810 Hanover Dr
- 2919 Johnswood Village Dr
- 14051 Magnolia Glen Dr
- 2908 Johnswood Village Dr
- 4016 Buckthorn Ln
- 5001 Woodstream Dr
- 4008 Buckthorn Ln
- 32-acres Bryant Parkway I 30 and Hwy 5
- 2104 Fern Valley Dr
- 0 Brookwood Rd
- 6144 Saddle Hill Dr
- 12548 Birch Glen Cove
- 3305 Garden Club Dr
- 3200 Robbins Dr
- 2819 Lynne Ct
- 7001 Woodsgate Cove
- 3419 Longmeadow Dr
- 3503 Longmeadow Dr
- 3503 Longmeadow Dr Unit 15
- 3415 Longmeadow Dr
- 3418 Lacrosse
- 0 Lacross Dr Unit 10340087
- 0 Lacross Dr Unit 10373886
- 0 Lacross Dr Unit 10381595
- 0 Lacross Dr Unit 10387890
- 0 Lacross Dr Unit 15000561
- 0 Lacross Dr Unit 15024392
- 0 Lacross Dr Unit 15035891
- 0 Lacross Dr Unit 16007042
- 0 Lacross Dr Unit 17003639
- 0 Lacross Dr Unit 17028665
- 0 Lacross Dr Unit 18004942
- 0 Lacross Dr Unit 18008995
- 0 Lacross Dr Unit 18037527
- 0 Lacross Dr Unit 19007039
- 0 Lacross Dr Unit 19019703

