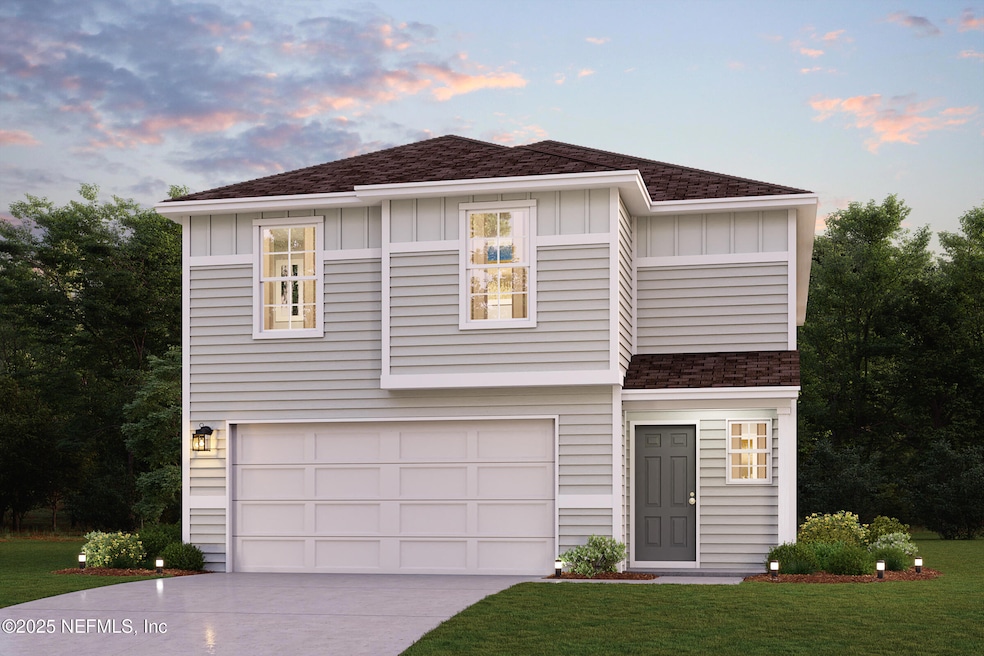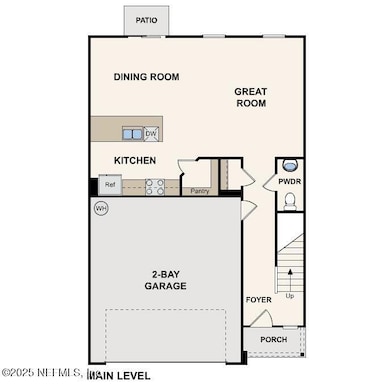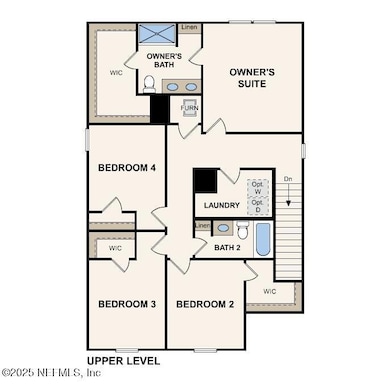3419 Mildred Way Jacksonville, FL 32254
Cisco Gardens/Picketville NeighborhoodEstimated payment $1,769/month
Highlights
- Under Construction
- Porch
- Walk-In Closet
- Open Floorplan
- 2 Car Attached Garage
- Patio
About This Home
Discover Your Dream Home in the Kings Landing Community! The stunning Berkshire Plan is a new 2-story home. This modern residence features a spacious open-concept design that seamlessly integrates a gourmet kitchen with the Great Room and dining area. The kitchen boasts refined cabinetry, beautiful countertops, and stainless steel appliances, including an electric smooth-top range, dishwasher, and over-the-range microwave—ideal for culinary enthusiasts.
The first floor also includes a chic powder room for guests. Upstairs, enjoy generously sized bedrooms with ample closet space and a primary suite with a private bath and expansive walk-in closet. Additional highlights include a second-floor walk-in laundry room and a 2-car garage. Energy-efficient Low-E insulated dual-pane windows and a one-year limited home warranty ensure comfort and peace of mind.
Home Details
Home Type
- Single Family
Est. Annual Taxes
- $983
Year Built
- Built in 2025 | Under Construction
HOA Fees
- $33 Monthly HOA Fees
Parking
- 2 Car Attached Garage
Home Design
- Shingle Roof
- Vinyl Siding
Interior Spaces
- 1,965 Sq Ft Home
- 2-Story Property
- Open Floorplan
Kitchen
- Electric Range
- Microwave
- Dishwasher
Flooring
- Carpet
- Vinyl
Bedrooms and Bathrooms
- 4 Bedrooms
- Walk-In Closet
Laundry
- Laundry Room
- Washer and Electric Dryer Hookup
Home Security
- Carbon Monoxide Detectors
- Fire and Smoke Detector
Outdoor Features
- Patio
- Porch
Schools
- Pickett Elementary School
- James Weldon Johnson Middle School
- William M. Raines High School
Utilities
- Central Air
- Heating Available
Additional Features
- Energy-Efficient Windows
- 5,227 Sq Ft Lot
Community Details
- Tom Rowland Total Professional Association, Phone Number (850) 583-1173
- Kings Landing Subdivision
Listing and Financial Details
- Assessor Parcel Number 0834440185
Map
Home Values in the Area
Average Home Value in this Area
Tax History
| Year | Tax Paid | Tax Assessment Tax Assessment Total Assessment is a certain percentage of the fair market value that is determined by local assessors to be the total taxable value of land and additions on the property. | Land | Improvement |
|---|---|---|---|---|
| 2025 | $983 | $55,000 | $55,000 | -- |
| 2024 | -- | $55,000 | $55,000 | -- |
| 2023 | -- | -- | -- | -- |
Property History
| Date | Event | Price | List to Sale | Price per Sq Ft |
|---|---|---|---|---|
| 10/23/2025 10/23/25 | For Sale | $315,490 | -- | $161 / Sq Ft |
Source: realMLS (Northeast Florida Multiple Listing Service)
MLS Number: 2111835
APN: 083444-0185
- 3447 Mildred Way
- 3427 Mildred Way
- 3423 Mildred Way
- 3564 Mildred Way Unit LOT 81
- Azalea Plan at Kings Landing
- Firethorn Plan at Kings Landing
- Redbud Plan at Kings Landing
- Holly Plan at Kings Landing
- Dogwood Plan at Kings Landing
- 3547 Mildred Way
- 3539 Mildred Way
- 3407 Mildred Way
- 3579 Mildred Way
- 3563 Mildred Way Unit LOT 40
- 3559 Mildred Way
- 3532 Mildred Way
- 3536 Mildred Way
- 3543 Mildred Way
- 3535 Mildred Way
- 5127 Wabash Blvd
- 6625 Osceola St
- 6617 Osceola St
- 6526 Ribault Rd
- 3213 Brasque Dr
- 5714 Belafonte Dr
- 6946 W West Virginia Ave Ave
- 3078 W 15th St
- 6870 Rhode Island Dr W
- 3045 W 15th St
- 5322 Boilard Dr
- 3002 W 19th St
- 3047 W 12th St
- 2971 W 16th St
- 3526 Hyacinth St
- 5638 Vernon Rd
- 5809 Tusk Ct
- 7323 Richardson Rd
- 3519 Sunset St
- 7244 Rhode Island Dr E
- 4509 Detaille Dr



