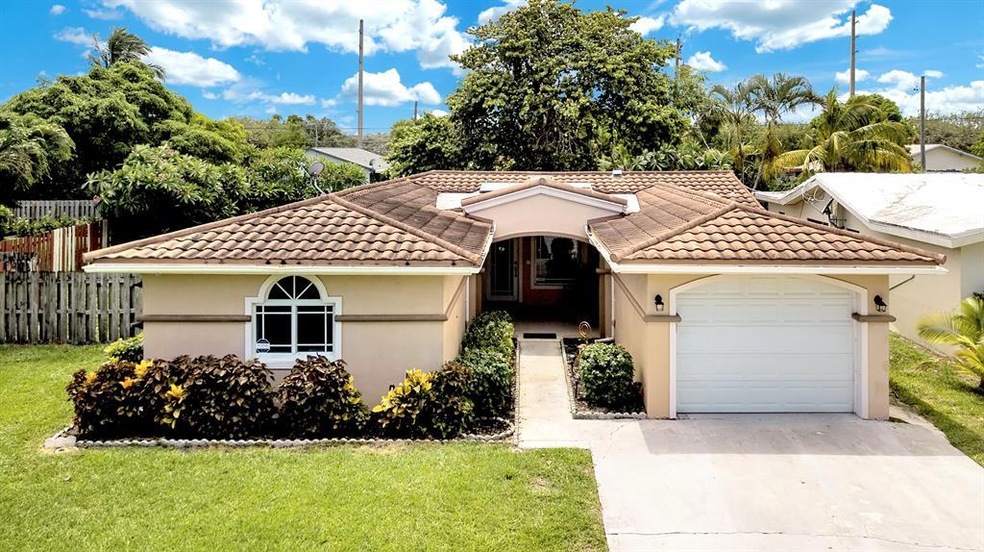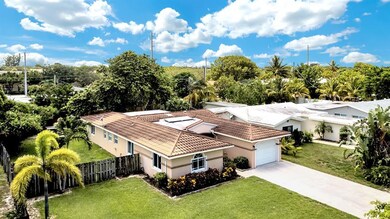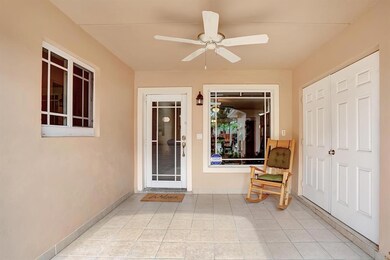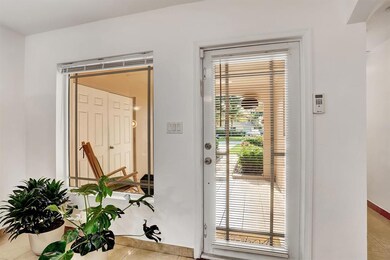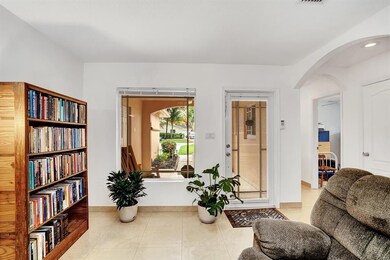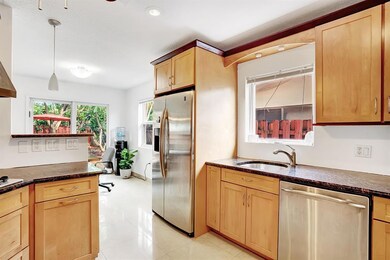
3419 NE 4th Ave Boca Raton, FL 33431
Villa Rica NeighborhoodEstimated Value: $639,588 - $772,000
Highlights
- Room in yard for a pool
- Roman Tub
- Garden View
- Boca Raton Community Middle School Rated A-
- Marble Flooring
- Mediterranean Architecture
About This Home
As of September 2021Charming and Updated Mediterranean Home in East Boca Raton! Situated in the community of Villa Rica on an oversized lot, this 3BR/2BA, 1,718sqft freshly painted abode welcomes with marble floors, an open floorplan, and a gourmet kitchen with granite countertops, stainless-steel appliances, gas range, and an adjoining dining area. Entertain in the fenced-in backyard, which has a patio, hot tub, and space for a swimming pool! Relax in the master bedroom featuring 4 spacious closets and an en suite. Other features: 1-car garage, laundry room, brand-new HVAC system, hurricane impact doors/windows, spray foam insulation, brand-new hot water heater, reinforced roof w/50-year warranty metal tiling, surround sound wiring, NO HOA, steps from worship, near shops and schools, and more! Come See Now!
Last Buyer's Agent
Stephan Meyer
Keller Williams Realty Service
Home Details
Home Type
- Single Family
Est. Annual Taxes
- $6,535
Year Built
- Built in 1960
Lot Details
- 9,000 Sq Ft Lot
- Fenced
- Property is zoned R1D(ci
Parking
- 1 Car Attached Garage
- Garage Door Opener
Home Design
- Mediterranean Architecture
- Metal Roof
Interior Spaces
- 1,718 Sq Ft Home
- 1-Story Property
- Built-In Features
- Ceiling Fan
- Skylights
- Family Room
- Florida or Dining Combination
- Marble Flooring
- Garden Views
- Impact Glass
Kitchen
- Built-In Oven
- Gas Range
- Microwave
- Dishwasher
- Disposal
Bedrooms and Bathrooms
- 3 Bedrooms
- 2 Full Bathrooms
- Roman Tub
Laundry
- Laundry Room
- Dryer
- Washer
Outdoor Features
- Room in yard for a pool
- Patio
Utilities
- Central Heating and Cooling System
Community Details
- Villa Rica Subdivision
Listing and Financial Details
- Assessor Parcel Number 06434708040530650
Ownership History
Purchase Details
Home Financials for this Owner
Home Financials are based on the most recent Mortgage that was taken out on this home.Purchase Details
Home Financials for this Owner
Home Financials are based on the most recent Mortgage that was taken out on this home.Purchase Details
Home Financials for this Owner
Home Financials are based on the most recent Mortgage that was taken out on this home.Purchase Details
Home Financials for this Owner
Home Financials are based on the most recent Mortgage that was taken out on this home.Purchase Details
Home Financials for this Owner
Home Financials are based on the most recent Mortgage that was taken out on this home.Purchase Details
Home Financials for this Owner
Home Financials are based on the most recent Mortgage that was taken out on this home.Purchase Details
Home Financials for this Owner
Home Financials are based on the most recent Mortgage that was taken out on this home.Similar Homes in Boca Raton, FL
Home Values in the Area
Average Home Value in this Area
Purchase History
| Date | Buyer | Sale Price | Title Company |
|---|---|---|---|
| Pasqualini Laurette | $550,000 | A & A Title | |
| Singer Hyam | $550,000 | Attorney | |
| Patel Fenil | $357,000 | None Available | |
| Horne Christopher W | -- | -- | |
| Horne Christophe W | $106,000 | -- | |
| Corrigan William P | -- | -- | |
| Corrigan William P | $90,000 | -- |
Mortgage History
| Date | Status | Borrower | Loan Amount |
|---|---|---|---|
| Open | Pasqualini Laurette | $440,000 | |
| Previous Owner | Singer Hyam | $436,500 | |
| Previous Owner | Patel Fenil | $297,900 | |
| Previous Owner | Patel Fenil C | $117,900 | |
| Previous Owner | Patel Fenil | $35,700 | |
| Previous Owner | Patel Fenil | $285,600 | |
| Previous Owner | Horne Christopher W | $178,750 | |
| Previous Owner | Horne Christopher W | $132,000 | |
| Previous Owner | Horne Christopher W | $30,000 | |
| Previous Owner | Horne Christopher | $21,000 | |
| Previous Owner | Horne Christopher | $15,000 | |
| Previous Owner | Horne Christophe W | $95,400 | |
| Previous Owner | Corrigan William P | $81,000 |
Property History
| Date | Event | Price | Change | Sq Ft Price |
|---|---|---|---|---|
| 09/23/2021 09/23/21 | Sold | $550,000 | 0.0% | $320 / Sq Ft |
| 08/24/2021 08/24/21 | Pending | -- | -- | -- |
| 08/03/2021 08/03/21 | For Sale | $549,900 | 0.0% | $320 / Sq Ft |
| 06/03/2021 06/03/21 | Sold | $550,000 | +10.0% | $320 / Sq Ft |
| 05/04/2021 05/04/21 | Pending | -- | -- | -- |
| 05/03/2021 05/03/21 | For Sale | $500,000 | -- | $291 / Sq Ft |
Tax History Compared to Growth
Tax History
| Year | Tax Paid | Tax Assessment Tax Assessment Total Assessment is a certain percentage of the fair market value that is determined by local assessors to be the total taxable value of land and additions on the property. | Land | Improvement |
|---|---|---|---|---|
| 2024 | $8,177 | $500,873 | -- | -- |
| 2023 | $7,991 | $486,284 | $0 | $0 |
| 2022 | $7,915 | $472,120 | $0 | $0 |
| 2021 | $6,317 | $331,925 | $134,400 | $197,525 |
| 2020 | $6,535 | $344,293 | $120,000 | $224,293 |
| 2019 | $6,541 | $347,473 | $120,000 | $227,473 |
| 2018 | $5,751 | $322,437 | $118,569 | $203,868 |
| 2017 | $5,461 | $312,948 | $112,922 | $200,026 |
| 2016 | $5,064 | $245,484 | $0 | $0 |
| 2015 | $4,839 | $223,167 | $0 | $0 |
| 2014 | $4,492 | $202,879 | $0 | $0 |
Agents Affiliated with this Home
-
Jonathan Alexander

Seller's Agent in 2021
Jonathan Alexander
EXP Realty LLC
(561) 962-2865
1 in this area
197 Total Sales
-
Joseph Shayowitz
J
Seller's Agent in 2021
Joseph Shayowitz
LoKation
(561) 299-0113
1 in this area
99 Total Sales
-
Avi Appel

Buyer's Agent in 2021
Avi Appel
Peak Realty LLC
(773) 505-0654
1 in this area
28 Total Sales
-
S
Buyer's Agent in 2021
Stephan Meyer
Keller Williams Realty Service
-
Stephan Meyer

Buyer's Agent in 2021
Stephan Meyer
Keller Williams Realty Services
(561) 809-7355
2 in this area
86 Total Sales
Map
Source: BeachesMLS
MLS Number: R10735772
APN: 06-43-47-08-04-053-0650
- 460 NE 37th St
- 453 NE 38th St
- 3350 NE 5th Dr
- 285 NW 35th St
- 260 NE 28th Terrace
- 3050 Norwood Place Unit N208
- 4031 NW 2nd Ave
- 2900 Olivewood Terrace Unit 2060
- 330 Olivewood Place Unit 217
- 320 Norwood Terrace Unit N114
- 301 Norwood Terrace Unit N230
- 2850 Palmwood Terrace Unit 1280
- 4064 NW 2nd Ct
- 299 NE 28th St
- 2800 Palmwood Terrace Unit 1240
- 2800 Palmwood Terrace Unit 1200
- 3026 NE 6th Dr
- 721 NE 34th St
- 365 NW 35th St
- 721 NE 38th St
- 3419 NE 4th Ave
- 3431 NE 4th Ave
- 3399 NE 4th Ave
- 3461 NE 4th Ave
- 3422 N Dixie Hwy
- 3402 N Dixie Hwy
- 3442 N Dixie Hwy
- 3400 N Dixie Hwy
- 3460 N Dixie Hwy
- 3410 NE 4th Ave
- 3380 N Dixie Hwy
- 3499 NE 4th Ave
- 3450 NE 4th Ave
- 3398 NE 4th Ave
- 3480 N Dixie Hwy
- 3361 NE 4th Ave
- 3305 NE 4th Ave
- 3360 N Dixie Hwy
- 3498 NE 4th Ave
- 3500 N Dixie Hwy
