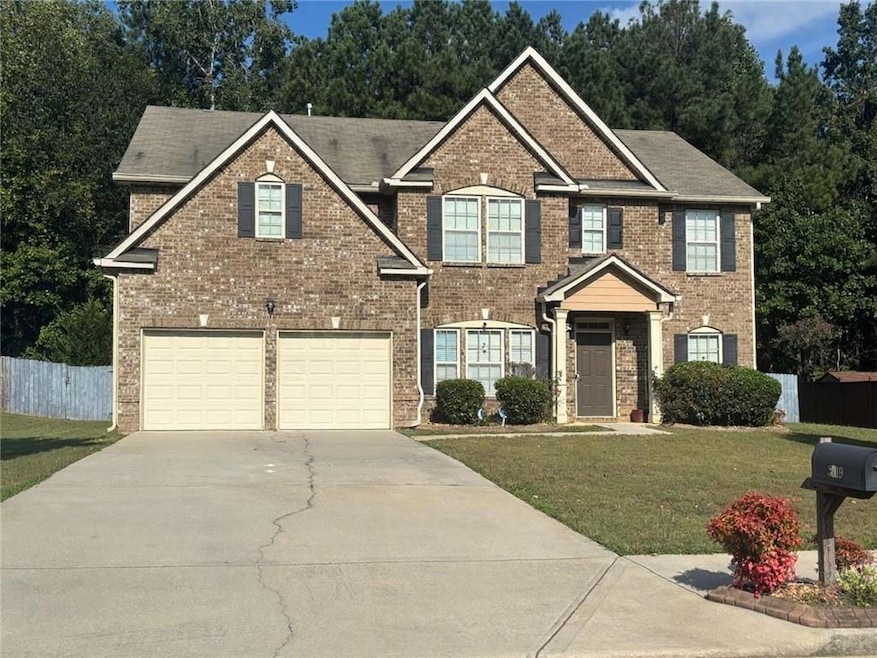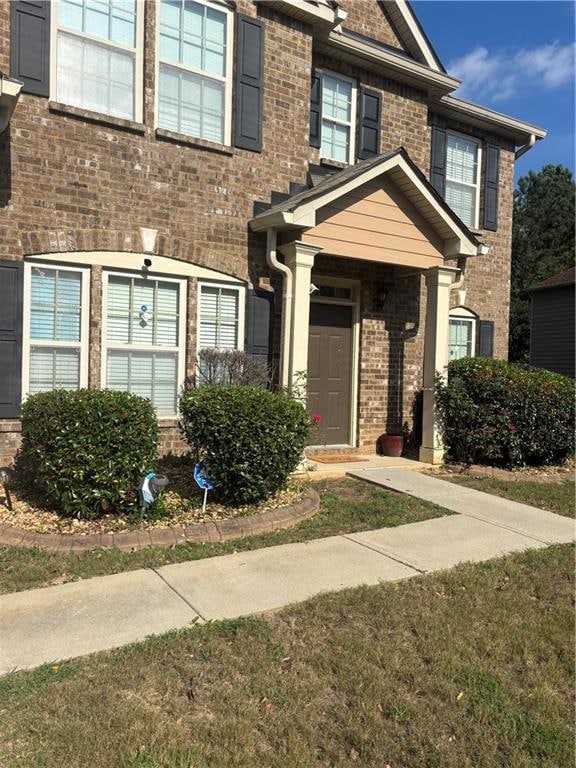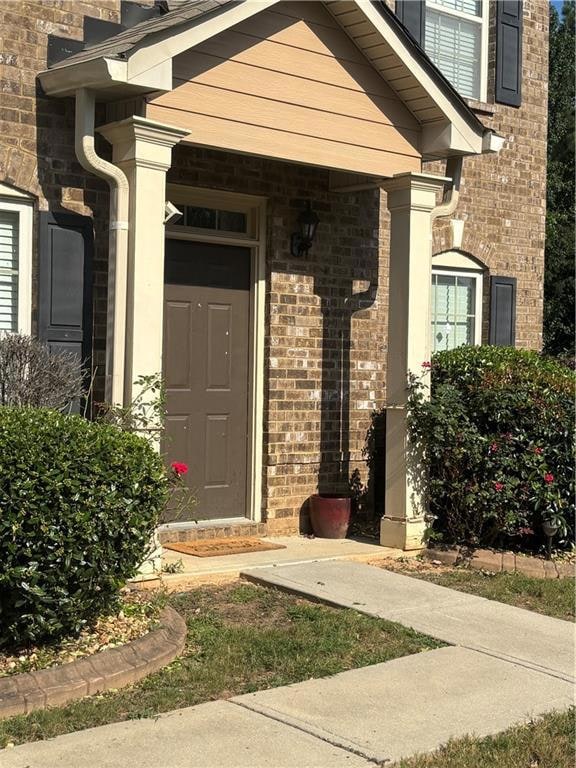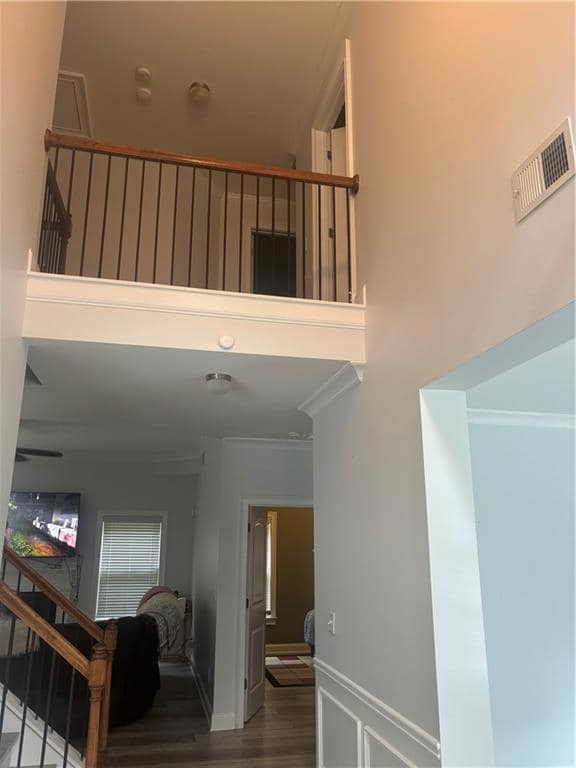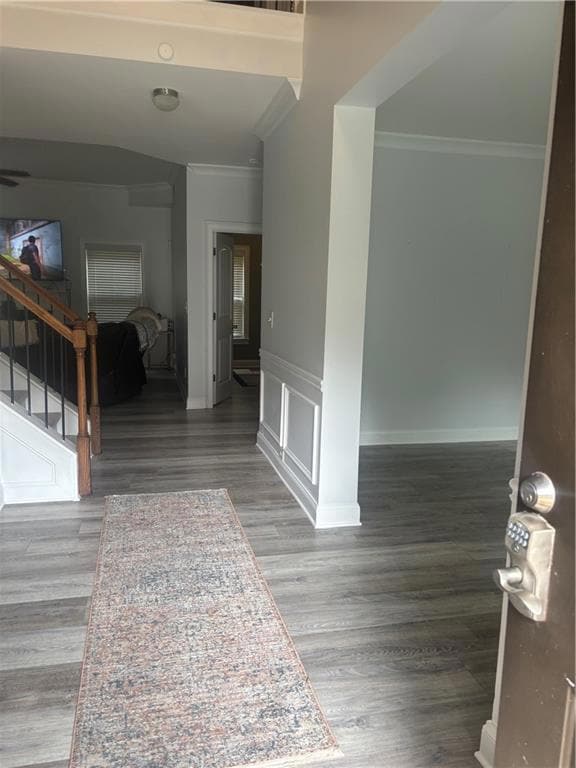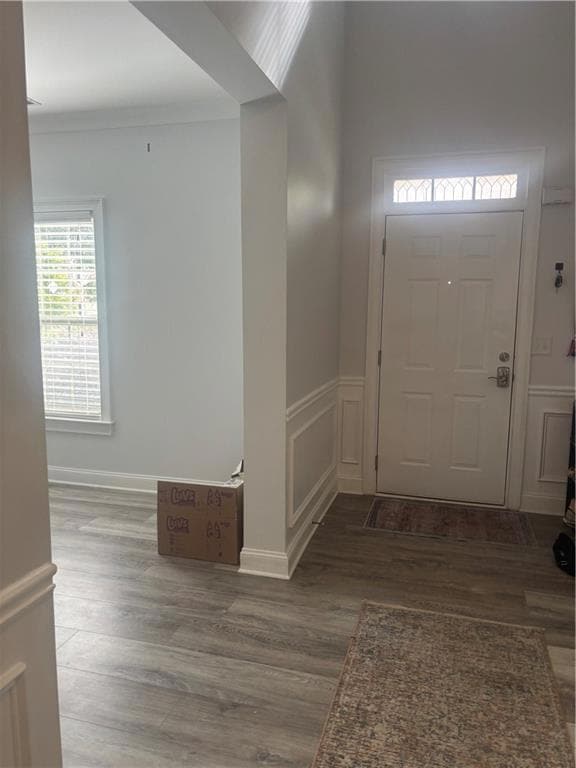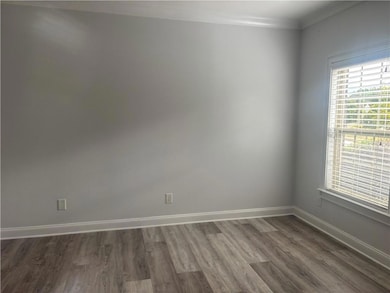3419 Redwood Forest Ln Powder Springs, GA 30127
Estimated payment $3,071/month
Highlights
- Separate his and hers bathrooms
- City View
- Clubhouse
- Sitting Area In Primary Bedroom
- Dining Room Seats More Than Twelve
- Fireplace in Primary Bedroom
About This Home
Welcome Home to Timeless Elegance and Modern Comfort!
Nestled in a calm and quiet neighborhood, this spacious and beautifully maintained home offers a perfect blend of modern upgrades and classic charm. From the moment you enter the grand hallway, you’ll be greeted by an open, inviting flow leading to a bright and expansive living area, perfect for entertaining or unwinding after a long day. Enjoy luxury vinyl plank (LVP) flooring throughout the house, offering both beauty and durability. The gourmet kitchen features abundant storage, stained cabinetry, a center island, sleek stainless-steel appliances, and elegant countertops, designed to inspire your inner chef. The formal dining room, accented with crown molding, provides the ideal space for family meals and special gatherings. A large main-floor bedroom suite with private bath offers convenience and flexibility for guests or multi-generational living. Upstairs, the primary suite is a serene retreat, boasting vaulted ceilings, a spacious sitting area, and a spa-inspired ensuite with dual vanities, walk-in closet, a separate shower, soaking tub, and generous storage. Natural light fills every corner, creating an airy and uplifting ambiance throughout the home. Outside, the fenced backyard provides privacy and space for entertaining, gardening, or relaxing in peace. Don’t miss this opportunity to own a home that perfectly balances style, comfort, and function. Schedule your private showing today and discover why this beautiful home deserves to be yours!
Home Details
Home Type
- Single Family
Est. Annual Taxes
- $4,500
Year Built
- Built in 2010
Lot Details
- 0.31 Acre Lot
- Property fronts a private road
- Private Entrance
- Back and Front Yard Fenced
- Landscaped
- Level Lot
HOA Fees
- $63 Monthly HOA Fees
Parking
- 2 Car Garage
- Parking Accessed On Kitchen Level
- Driveway Level
Home Design
- Traditional Architecture
- Slab Foundation
- Brick Front
Interior Spaces
- 3,240 Sq Ft Home
- 2-Story Property
- Central Vacuum
- Crown Molding
- Vaulted Ceiling
- Ceiling Fan
- Fireplace With Gas Starter
- Entrance Foyer
- Family Room with Fireplace
- 2 Fireplaces
- Dining Room Seats More Than Twelve
- Formal Dining Room
- Home Office
- Computer Room
- Laminate Flooring
- City Views
Kitchen
- Open to Family Room
- Eat-In Kitchen
- Breakfast Bar
- Gas Oven
- Self-Cleaning Oven
- Microwave
- Dishwasher
- Kitchen Island
- Laminate Countertops
- Wood Stained Kitchen Cabinets
Bedrooms and Bathrooms
- Sitting Area In Primary Bedroom
- Oversized primary bedroom
- Fireplace in Primary Bedroom
- Walk-In Closet
- Separate his and hers bathrooms
- In-Law or Guest Suite
- Dual Vanity Sinks in Primary Bathroom
- Separate Shower in Primary Bathroom
- Soaking Tub
Laundry
- Laundry Room
- Laundry on upper level
- Washer
Outdoor Features
- Patio
- Exterior Lighting
Schools
- Powder Springs Elementary School
- Cooper Middle School
- Mceachern High School
Utilities
- Forced Air Heating and Cooling System
- Heating System Uses Natural Gas
- 220 Volts
Listing and Financial Details
- Tax Lot 142
- Assessor Parcel Number 19082100380
Community Details
Overview
- Cameron Springs N. Assn Association
- Cameron Springs Subdivision
Amenities
- Clubhouse
Recreation
- Tennis Courts
- Community Playground
- Community Pool
Map
Home Values in the Area
Average Home Value in this Area
Tax History
| Year | Tax Paid | Tax Assessment Tax Assessment Total Assessment is a certain percentage of the fair market value that is determined by local assessors to be the total taxable value of land and additions on the property. | Land | Improvement |
|---|---|---|---|---|
| 2025 | $4,233 | $181,876 | $38,000 | $143,876 |
| 2024 | $4,237 | $181,876 | $38,000 | $143,876 |
| 2023 | $3,021 | $150,836 | $28,000 | $122,836 |
| 2022 | $3,592 | $150,836 | $28,000 | $122,836 |
| 2021 | $3,186 | $132,316 | $28,000 | $104,316 |
| 2020 | $3,186 | $132,316 | $28,000 | $104,316 |
| 2019 | $2,986 | $123,156 | $28,000 | $95,156 |
| 2018 | $2,986 | $123,156 | $28,000 | $95,156 |
| 2017 | $2,148 | $88,888 | $14,000 | $74,888 |
| 2016 | $1,660 | $66,628 | $19,800 | $46,828 |
| 2015 | $1,703 | $66,628 | $19,800 | $46,828 |
| 2014 | $1,717 | $66,628 | $0 | $0 |
Property History
| Date | Event | Price | List to Sale | Price per Sq Ft |
|---|---|---|---|---|
| 10/05/2025 10/05/25 | For Sale | $499,500 | -- | $154 / Sq Ft |
Purchase History
| Date | Type | Sale Price | Title Company |
|---|---|---|---|
| Warranty Deed | -- | -- | |
| Deed | $193,300 | -- | |
| Deed | $120,600 | -- |
Mortgage History
| Date | Status | Loan Amount | Loan Type |
|---|---|---|---|
| Previous Owner | $190,720 | FHA | |
| Previous Owner | $500,000 | New Conventional |
Source: First Multiple Listing Service (FMLS)
MLS Number: 7660980
APN: 19-0821-0-038-0
- 5670 Walnut Mill Ln
- 5481 Angham Rd
- 3556 Finch Rd SW
- 5696 Walnut Mill Ln
- 4756 Cooling Water Cir SW
- 4708 Cooling Water Cir SW
- 4732 Cooling Water Cir SW
- 3851 Riding Woods Ct SW
- 5466 Angham Rd
- 3715 Liberty Dr SW
- 5641 Riding Woods Dr SW
- 3861 Riding Trail SW
- 5275 Jones Reserve Walk
- 3880 Hiram Lithia Springs Rd SW
- 3920 Hiram Lithia Springs Rd
- 3620 Liberty Ln SW
- 3862 St George Terrace SW
- 3951 Saint George Terrace SW
- 4191 Tyler Ct
- 4115 Leatherwood Ln
- 4117 Leatherwood Ln
- 4113 Leatherwood Ln
- 4095 Hillmont Ln
- 4021 Hillmont Ln
- 4025 Hillmont Ln
- 4073 Hillmont Ln
- 4023 Hillmont Ln
- 5083 Woodland Hills
- 4294 Defoors Farm Trail
- 4891 Country Cove Way
- 5249 Cherry Hill Ln
- 5461 Quarters Way
- 5267 Spring Tide Ln
- 6736 Bill Carruth Pkwy
- 4163 Brownsville Rd
