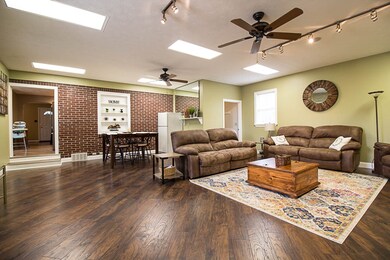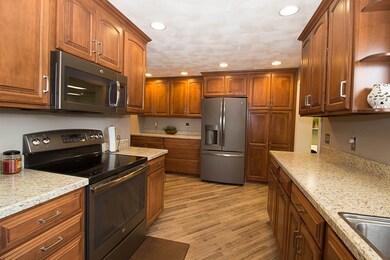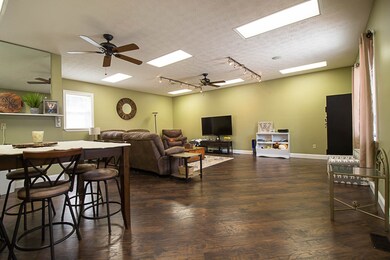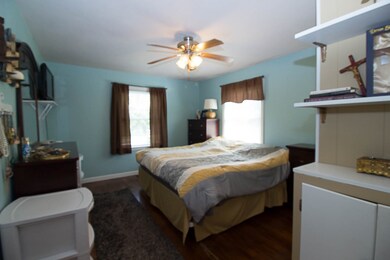
3419 Villa Dr Jasper, IN 47546
Estimated Value: $232,000 - $242,547
Highlights
- Traditional Architecture
- Wood Flooring
- Bathtub with Shower
- Jasper High School Rated A-
- Covered patio or porch
- Pocket Doors
About This Home
As of December 2019Sure to please, this adorable home is just waiting for new owners! Sitting on .46 acres on Jasper's north side, this 1,616 sq.ft. home features 2 bedrooms, 1 1/2 baths, a huge great/family room, and a separate living room with a gas log fireplace. Since purchasing, the owners have completely remodeled the kitchen with new cabinets and countertops, new flooring, and wiring. Also new flooring in the bathroom and family room was installed, as well as insulation is some areas. The home also features replacement windows and a basement with a b-dry system which allows a great space for storage. Original hardwood flooring grace the floors of the living room and bedrooms, and beautiful arched doorways and exposed brick in the family room add to the character of this lovely home. All appliances are included, and possession is day of closing!
Home Details
Home Type
- Single Family
Est. Annual Taxes
- $1,366
Year Built
- Built in 1950
Lot Details
- 0.46 Acre Lot
- Landscaped
- Sloped Lot
- Property is zoned R1 Residential (Low Density)
Parking
- Driveway
Home Design
- Traditional Architecture
- Brick Exterior Construction
- Composite Building Materials
- Vinyl Construction Material
Interior Spaces
- 1-Story Property
- Ceiling Fan
- Gas Log Fireplace
- Pocket Doors
- Living Room with Fireplace
- Pull Down Stairs to Attic
- Fire and Smoke Detector
Kitchen
- Laminate Countertops
- Disposal
Flooring
- Wood
- Laminate
- Ceramic Tile
Bedrooms and Bathrooms
- 2 Bedrooms
- Bathtub with Shower
Laundry
- Laundry on main level
- Electric Dryer Hookup
Partially Finished Basement
- Sump Pump
- Block Basement Construction
- 1 Bedroom in Basement
Schools
- Fifth Street Elementary School
- Greater Jasper Cons Schools Middle School
- Greater Jasper Cons Schools High School
Utilities
- Forced Air Heating and Cooling System
- Heating System Uses Gas
- Cable TV Available
Additional Features
- Covered patio or porch
- Suburban Location
Community Details
- Victory Villa Subdivision
Listing and Financial Details
- Assessor Parcel Number 19-06-23-201-417.000-002
Ownership History
Purchase Details
Home Financials for this Owner
Home Financials are based on the most recent Mortgage that was taken out on this home.Similar Homes in Jasper, IN
Home Values in the Area
Average Home Value in this Area
Purchase History
| Date | Buyer | Sale Price | Title Company |
|---|---|---|---|
| Wagner Benjamin Joseph | $129,900 | -- |
Mortgage History
| Date | Status | Borrower | Loan Amount |
|---|---|---|---|
| Open | Ziegler Christina Michelle | $25,000 | |
| Previous Owner | Sanders James K | $140,000 |
Property History
| Date | Event | Price | Change | Sq Ft Price |
|---|---|---|---|---|
| 12/19/2019 12/19/19 | Sold | $145,000 | -7.9% | $90 / Sq Ft |
| 11/20/2019 11/20/19 | Pending | -- | -- | -- |
| 09/23/2019 09/23/19 | For Sale | $157,500 | +21.2% | $97 / Sq Ft |
| 05/01/2015 05/01/15 | Sold | $129,900 | -15.5% | $80 / Sq Ft |
| 03/01/2015 03/01/15 | Pending | -- | -- | -- |
| 06/30/2014 06/30/14 | For Sale | $153,700 | -- | $95 / Sq Ft |
Tax History Compared to Growth
Tax History
| Year | Tax Paid | Tax Assessment Tax Assessment Total Assessment is a certain percentage of the fair market value that is determined by local assessors to be the total taxable value of land and additions on the property. | Land | Improvement |
|---|---|---|---|---|
| 2024 | $2,368 | $232,800 | $18,400 | $214,400 |
| 2023 | $2,166 | $213,100 | $18,400 | $194,700 |
| 2022 | $1,574 | $154,600 | $9,300 | $145,300 |
| 2021 | $1,347 | $132,100 | $9,300 | $122,800 |
| 2020 | $1,290 | $126,500 | $9,300 | $117,200 |
| 2019 | $1,230 | $0 | $0 | $0 |
| 2018 | $1,366 | $124,800 | $9,300 | $115,500 |
| 2017 | $1,275 | $119,900 | $9,300 | $110,600 |
| 2016 | $1,375 | $123,900 | $9,300 | $114,600 |
| 2014 | $2,538 | $124,700 | $9,300 | $115,400 |
Agents Affiliated with this Home
-
Sandra Cave

Seller's Agent in 2019
Sandra Cave
RE/MAX
(812) 309-1532
71 Total Sales
-
Marcia Schnell

Seller's Agent in 2015
Marcia Schnell
SELL4FREE-WELSH REALTY CORPORATION
(812) 631-3147
239 Total Sales
Map
Source: Indiana Regional MLS
MLS Number: 201941740
APN: 19-06-23-201-417.000-002
- Lot 25 Meridian Rd
- 2626 Brosmer St
- 3490 Saint Charles St
- 3480 Saint Charles St
- 3289 Saint Charles St
- 4090 Pinehurst Dr
- 388 Schuetter Rd
- 4178 Westfall Ct
- 4338 Rhine Strasse
- 4176 N Meadow Lark Ln
- 2547 Lynn Ct
- 1514 Mill St
- 0 St Charles St Unit 202507916
- 1489 W 47th St
- 1338 Dewey St
- 1444 Field Crest Ln
- 1010 Main St
- 401 W 9th St
- 920 W 6th St
- 713 Mill St
- 3419 Villa Dr
- 3455 Villa Dr Unit 3477
- 130 E 34th St
- 119 E 35th St Unit 121
- 110 E 34th St
- 3404 Newton St
- 3416 Newton St
- 135 E 34th St
- 3502 Villa Dr
- 3420 Newton St
- 3306 N Newton St
- 102 E 35th St
- 3306 Newton St
- 3507 Villa Dr
- 3508 Villa Dr
- 3510 Newton St
- 3515 Villa Dr
- 3409 Newton St
- 3540 Newton St
- 3417 Newton St






