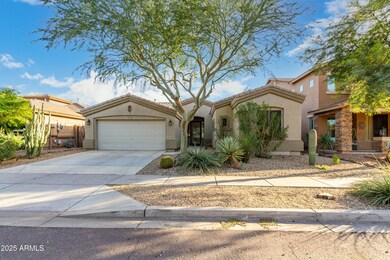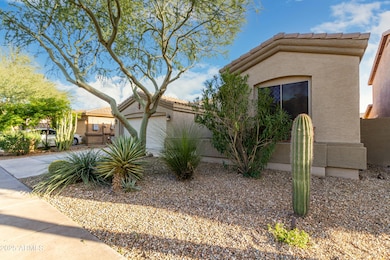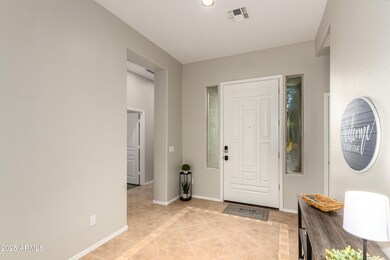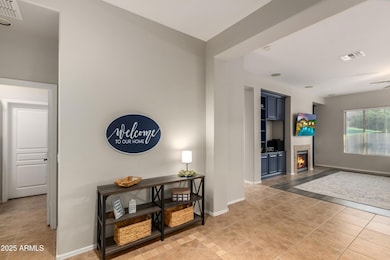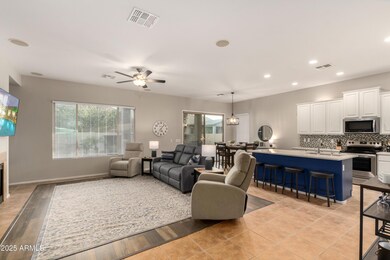3419 W Zuni Brave Trail Phoenix, AZ 85086
North Gateway NeighborhoodHighlights
- Private Pool
- Furnished
- Eat-In Kitchen
- Sunset Ridge Elementary School Rated A-
- Granite Countertops
- Double Vanity
About This Home
Welcome to Tramonto! This bright and airy, four bedroom two bath home nestled in the hills of North Phoenix provides a tranquil vacation destination...while also offering easy access to shopping, dining, entertainment, and the i17 freeway. Just moments from hiking, and close enough to the city to make all your work/play engagements easy, this home truly offers a home away from home feel. Enjoy the open great room with an island, dining space, and connection to the family room. Step out back and enjoy vacation living at its finest under a large covered patio that overlooks the private pool. A split floorpan is ideal for larger gatherings, and the additional three bedrooms are all furnished with stye and comfort in mind. Welcome to your next Vacation home!
Home Details
Home Type
- Single Family
Est. Annual Taxes
- $2,311
Year Built
- Built in 2004
Lot Details
- 6,050 Sq Ft Lot
- Desert faces the front and back of the property
- Block Wall Fence
Parking
- 2 Car Garage
Home Design
- Wood Frame Construction
- Tile Roof
- Stucco
Interior Spaces
- 1,941 Sq Ft Home
- 1-Story Property
- Furnished
- Dryer
Kitchen
- Eat-In Kitchen
- Built-In Microwave
- Kitchen Island
- Granite Countertops
Flooring
- Laminate
- Tile
Bedrooms and Bathrooms
- 4 Bedrooms
- 2 Bathrooms
- Double Vanity
- Bathtub With Separate Shower Stall
Pool
- Private Pool
Schools
- Sunset Ridge Elementary And Middle School
- Boulder Creek High School
Utilities
- Central Air
- Heating Available
Community Details
- Property has a Home Owners Association
- Tramonto Association, Phone Number (602) 957-9191
- Tramonto Parcel W 5 Subdivision
Listing and Financial Details
- $50 Move-In Fee
- Rent includes electricity, water, sewer, repairs, pool service - full, linen, gardening service, garbage collection, dishes, cable TV
- 1-Month Minimum Lease Term
- $50 Application Fee
- Tax Lot 21
- Assessor Parcel Number 203-27-021
Map
Source: Arizona Regional Multiple Listing Service (ARMLS)
MLS Number: 6849382
APN: 203-27-021
- 3317 W Gran Paradiso Dr
- 3439 W Darien Way
- 35414 N 32nd Dr
- 3412 W Vía Del Deserto
- 35402 N 32nd Dr
- 35746 N 32nd Ln
- 35317 N 31st Dr
- 1620 W Butte Canyon Rd
- 35314 N 31st Ave
- 18XX W Sentinel Rock Rd Unit 2
- 3034 W Gran Paradiso Dr
- 3021 W Trapanotto Rd
- 36469 N 32nd Ave
- 3017 W Gran Paradiso Dr
- 3025 W Sentinel Rock Rd
- 3043 W Perdido Way
- 3013 W Vía de Pedro Miguel
- 3018 W Languid Ln
- 3005 W Vía de Pedro Miguel
- 36237 N 33rd Ave
- 3436 W Florimond Rd
- 3452 W Florimond Rd
- 3411 W Restin Rd
- 35816 N 34th Ln
- 3432 W Vía Del Deserto
- 35035 N North Valley Pkwy
- 35035 N North Valley Pkwy Unit 3
- 35035 N North Valley Pkwy Unit 2
- 35724 N 31st Dr
- 35914 N 31st Ave
- 3039 W Perdido Way
- 3005 W Ferruccio Place
- 34811 N 30th Dr
- 34824 N 30th Ave
- 35326 N 27th Ln Unit ID1255435P
- 35018 N 27th Ave
- 3048 W Thorn Tree Dr
- 34000 N 27th Dr Unit 3
- 34000 N 27th Dr Unit 1
- 34000 N 27th Dr Unit 2

