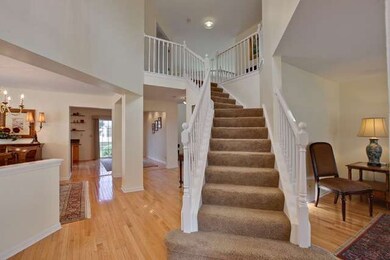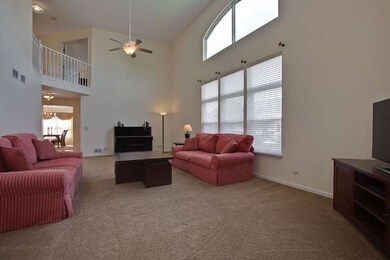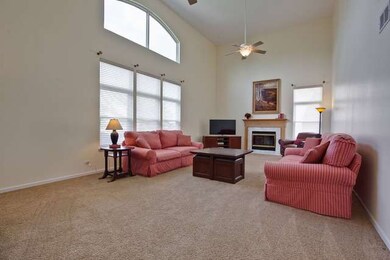
34198 N Old Walnut Cir Gurnee, IL 60031
Highlights
- Recreation Room
- Traditional Architecture
- Whirlpool Bathtub
- Woodland Elementary School Rated A-
- Wood Flooring
- Home Office
About This Home
As of June 2018Beautiful brick front exterior.Fully fenced backyard w/blue stone patio.Features upgraded kitchen w/granite countertops,island & S.S. appliances.Soaring 2 story foyer & stunning family rm. w/fireplace. Hardwood flrs. in foyer, living, dining and kitchen.Updated master bath w/multi-jet shower.Basement includes fin. rec rm., fireplace & home office.Close to shopping, schools & tollway.Don't miss seeing your dream home!
Last Buyer's Agent
Millie Kepler
Berkshire Hathaway HomeServices Chicago License #475080549
Home Details
Home Type
- Single Family
Est. Annual Taxes
- $12,133
Year Built
- 1996
HOA Fees
- $17 per month
Parking
- Attached Garage
- Garage Transmitter
- Garage Door Opener
- Driveway
- Parking Included in Price
- Garage Is Owned
Home Design
- Traditional Architecture
- Brick Exterior Construction
- Slab Foundation
- Asphalt Shingled Roof
- Vinyl Siding
Interior Spaces
- Gas Log Fireplace
- Home Office
- Recreation Room
- Wood Flooring
- Finished Basement
- Basement Fills Entire Space Under The House
Kitchen
- Breakfast Bar
- Oven or Range
- Microwave
- Dishwasher
- Stainless Steel Appliances
- Kitchen Island
- Disposal
Bedrooms and Bathrooms
- Primary Bathroom is a Full Bathroom
- Whirlpool Bathtub
- Separate Shower
Laundry
- Dryer
- Washer
Utilities
- Forced Air Heating and Cooling System
- Heating System Uses Gas
Additional Features
- Patio
- Fenced Yard
Listing and Financial Details
- Homeowner Tax Exemptions
Ownership History
Purchase Details
Home Financials for this Owner
Home Financials are based on the most recent Mortgage that was taken out on this home.Purchase Details
Home Financials for this Owner
Home Financials are based on the most recent Mortgage that was taken out on this home.Purchase Details
Home Financials for this Owner
Home Financials are based on the most recent Mortgage that was taken out on this home.Purchase Details
Home Financials for this Owner
Home Financials are based on the most recent Mortgage that was taken out on this home.Purchase Details
Home Financials for this Owner
Home Financials are based on the most recent Mortgage that was taken out on this home.Similar Homes in the area
Home Values in the Area
Average Home Value in this Area
Purchase History
| Date | Type | Sale Price | Title Company |
|---|---|---|---|
| Warranty Deed | $325,000 | Stewart Title | |
| Warranty Deed | $345,000 | Ct | |
| Warranty Deed | $417,500 | Ct | |
| Warranty Deed | $146,666 | First American Title | |
| Warranty Deed | $228,500 | First American Title |
Mortgage History
| Date | Status | Loan Amount | Loan Type |
|---|---|---|---|
| Open | $315,000 | New Conventional | |
| Closed | $319,113 | FHA | |
| Previous Owner | $289,784 | FHA | |
| Previous Owner | $298,381 | FHA | |
| Previous Owner | $123,000 | New Conventional | |
| Previous Owner | $90,000 | Credit Line Revolving | |
| Previous Owner | $200,000 | New Conventional | |
| Previous Owner | $90,000 | Credit Line Revolving | |
| Previous Owner | $215,000 | New Conventional | |
| Previous Owner | $220,000 | Unknown | |
| Previous Owner | $334,000 | Fannie Mae Freddie Mac | |
| Previous Owner | $375,000 | Credit Line Revolving | |
| Previous Owner | $40,000 | Credit Line Revolving | |
| Previous Owner | $185,000 | No Value Available | |
| Previous Owner | $182,400 | No Value Available |
Property History
| Date | Event | Price | Change | Sq Ft Price |
|---|---|---|---|---|
| 06/08/2018 06/08/18 | Sold | $325,000 | -4.4% | $123 / Sq Ft |
| 04/28/2018 04/28/18 | Pending | -- | -- | -- |
| 04/06/2018 04/06/18 | Price Changed | $340,000 | -1.4% | $129 / Sq Ft |
| 03/25/2018 03/25/18 | Price Changed | $345,000 | -1.1% | $131 / Sq Ft |
| 02/13/2018 02/13/18 | For Sale | $349,000 | +1.2% | $133 / Sq Ft |
| 12/08/2014 12/08/14 | Sold | $345,000 | -1.3% | $119 / Sq Ft |
| 10/08/2014 10/08/14 | Pending | -- | -- | -- |
| 09/24/2014 09/24/14 | For Sale | $349,500 | -- | $121 / Sq Ft |
Tax History Compared to Growth
Tax History
| Year | Tax Paid | Tax Assessment Tax Assessment Total Assessment is a certain percentage of the fair market value that is determined by local assessors to be the total taxable value of land and additions on the property. | Land | Improvement |
|---|---|---|---|---|
| 2024 | $12,133 | $146,277 | $20,111 | $126,166 |
| 2023 | $11,436 | $135,806 | $18,671 | $117,135 |
| 2022 | $11,436 | $121,187 | $18,676 | $102,511 |
| 2021 | $10,347 | $116,325 | $17,927 | $98,398 |
| 2020 | $9,955 | $113,465 | $17,486 | $95,979 |
| 2019 | $9,767 | $110,171 | $16,978 | $93,193 |
| 2018 | $9,530 | $110,481 | $15,100 | $95,381 |
| 2017 | $9,553 | $107,315 | $14,667 | $92,648 |
| 2016 | $9,526 | $102,537 | $14,014 | $88,523 |
| 2015 | $9,268 | $97,247 | $13,291 | $83,956 |
| 2014 | $8,329 | $88,467 | $13,113 | $75,354 |
| 2012 | $7,882 | $89,144 | $13,213 | $75,931 |
Agents Affiliated with this Home
-
M
Seller's Agent in 2018
Millie Kepler
Berkshire Hathaway HomeServices Chicago
-

Seller Co-Listing Agent in 2018
Therese Schaefer
Berkshire Hathaway HomeServices Chicago
(847) 557-1606
6 in this area
76 Total Sales
-

Buyer's Agent in 2018
Giuseppe Zerillo
Zerillo Realty Inc.
(773) 407-8800
90 Total Sales
-
J
Seller's Agent in 2014
Judy Stark
Baird Warner
(847) 404-9586
5 Total Sales
Map
Source: Midwest Real Estate Data (MRED)
MLS Number: MRD08736233
APN: 07-19-401-271
- 34271 N Tangueray Dr
- 33720 N Royal Oak Ln Unit 206
- 18376 W Springwood Dr
- 18550 W Sterling Ct
- 33670 N Lake Shore Dr
- 33762 N Oak St
- 18641 W Main St
- 34405 N Bobolink Trail
- 33978 N Lake Rd
- 528 Cliffwood Ln
- 534 Capital Ln
- 527 Capital Ln
- 34251 N Homestead Rd Unit 6
- 34451 N Saddle Ln
- 531 Crystal Place
- 33303 N Algonquin Dr
- 17825 W Cheyenne Ct
- 400 Saint Andrews Ln
- 17581 W Summit Dr
- 7612 Cascade Way






