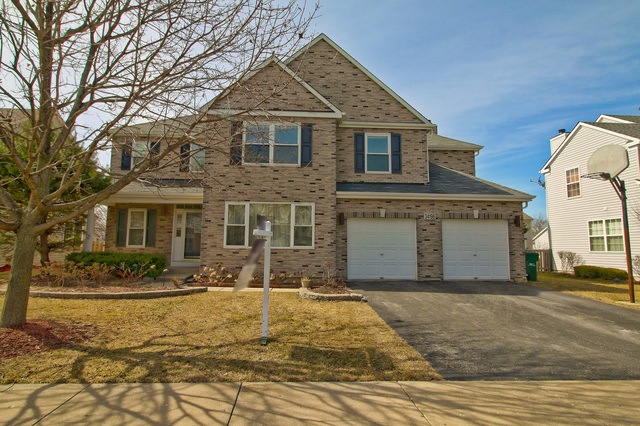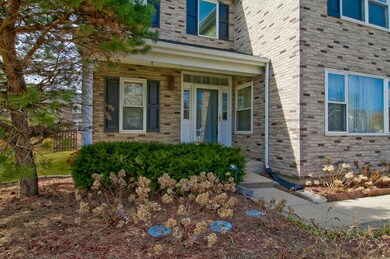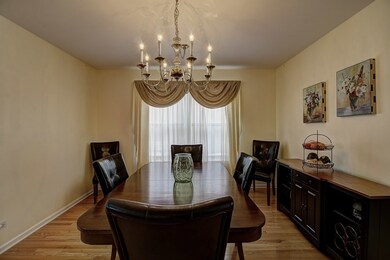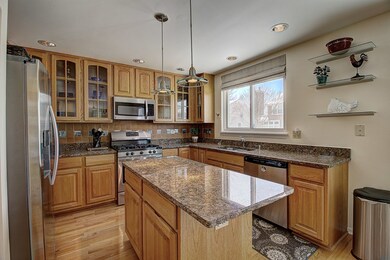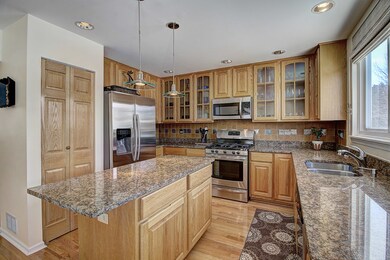
34198 N Old Walnut Cir Gurnee, IL 60031
Highlights
- Colonial Architecture
- Recreation Room
- Whirlpool Bathtub
- Woodland Elementary School Rated A-
- Vaulted Ceiling
- Home Office
About This Home
As of June 2018MOVE RIGHT INTO THIS AMAZING FAMILY HOME! Nothing to do but unpack. 4 bedrooms, 2.5 bath, HUGE family room and finished basement. Soaring ceilings greet you in the roomy foyer. Separate Living Room with open rail to stair, opens to foyer and Dining Room, all with oak flooring. Large kitchen features 42" cabinets, some with glass front uppers, stainless appliances & center island resplendent with granite tops. Slider to gorgeous back yard that is completely fenced with blue stone patio. Breakfast area opens to HUGE Family Room featuring 2 story ceilings, ceiling fans, fireplace w/gas starter & Carrara marble surround. 1st floor laundry with front load w/d and built in cabinets. Master suite w/dual pedestal sinks, great walk in shower with body jets and separate whirlpool tub. 3 family bedrooms with ceiling fans, hall bath & upper hall finish off the 2nd floor. Head to the basement where there is room for everything! Home Office, Sitting Room with gas fireplace, Rec Room & Playroom.
Last Agent to Sell the Property
Millie Kepler
Berkshire Hathaway HomeServices Chicago License #475080549 Listed on: 02/13/2018
Home Details
Home Type
- Single Family
Est. Annual Taxes
- $12,133
Year Built
- 1995
Lot Details
- Southern Exposure
- Irregular Lot
HOA Fees
- $17 per month
Parking
- Attached Garage
- Garage Transmitter
- Garage Door Opener
- Driveway
- Garage Is Owned
Home Design
- Colonial Architecture
- Brick Exterior Construction
- Slab Foundation
- Asphalt Shingled Roof
- Vinyl Siding
Interior Spaces
- Vaulted Ceiling
- Skylights
- Wood Burning Fireplace
- Gas Log Fireplace
- Sitting Room
- Home Office
- Recreation Room
- Finished Basement
- Basement Fills Entire Space Under The House
Kitchen
- Breakfast Bar
- Walk-In Pantry
- Oven or Range
- Microwave
- Dishwasher
- Kitchen Island
Bedrooms and Bathrooms
- Primary Bathroom is a Full Bathroom
- Dual Sinks
- Whirlpool Bathtub
- Separate Shower
Laundry
- Dryer
- Washer
Utilities
- Central Air
- Heating System Uses Gas
Additional Features
- Patio
- Property is near a bus stop
Listing and Financial Details
- Homeowner Tax Exemptions
Ownership History
Purchase Details
Home Financials for this Owner
Home Financials are based on the most recent Mortgage that was taken out on this home.Purchase Details
Home Financials for this Owner
Home Financials are based on the most recent Mortgage that was taken out on this home.Purchase Details
Home Financials for this Owner
Home Financials are based on the most recent Mortgage that was taken out on this home.Purchase Details
Home Financials for this Owner
Home Financials are based on the most recent Mortgage that was taken out on this home.Purchase Details
Home Financials for this Owner
Home Financials are based on the most recent Mortgage that was taken out on this home.Similar Homes in the area
Home Values in the Area
Average Home Value in this Area
Purchase History
| Date | Type | Sale Price | Title Company |
|---|---|---|---|
| Warranty Deed | $325,000 | Stewart Title | |
| Warranty Deed | $345,000 | Ct | |
| Warranty Deed | $417,500 | Ct | |
| Warranty Deed | $146,666 | First American Title | |
| Warranty Deed | $228,500 | First American Title |
Mortgage History
| Date | Status | Loan Amount | Loan Type |
|---|---|---|---|
| Open | $315,000 | New Conventional | |
| Closed | $319,113 | FHA | |
| Previous Owner | $289,784 | FHA | |
| Previous Owner | $298,381 | FHA | |
| Previous Owner | $123,000 | New Conventional | |
| Previous Owner | $90,000 | Credit Line Revolving | |
| Previous Owner | $200,000 | New Conventional | |
| Previous Owner | $90,000 | Credit Line Revolving | |
| Previous Owner | $215,000 | New Conventional | |
| Previous Owner | $220,000 | Unknown | |
| Previous Owner | $334,000 | Fannie Mae Freddie Mac | |
| Previous Owner | $375,000 | Credit Line Revolving | |
| Previous Owner | $40,000 | Credit Line Revolving | |
| Previous Owner | $185,000 | No Value Available | |
| Previous Owner | $182,400 | No Value Available |
Property History
| Date | Event | Price | Change | Sq Ft Price |
|---|---|---|---|---|
| 06/08/2018 06/08/18 | Sold | $325,000 | -4.4% | $123 / Sq Ft |
| 04/28/2018 04/28/18 | Pending | -- | -- | -- |
| 04/06/2018 04/06/18 | Price Changed | $340,000 | -1.4% | $129 / Sq Ft |
| 03/25/2018 03/25/18 | Price Changed | $345,000 | -1.1% | $131 / Sq Ft |
| 02/13/2018 02/13/18 | For Sale | $349,000 | +1.2% | $133 / Sq Ft |
| 12/08/2014 12/08/14 | Sold | $345,000 | -1.3% | $119 / Sq Ft |
| 10/08/2014 10/08/14 | Pending | -- | -- | -- |
| 09/24/2014 09/24/14 | For Sale | $349,500 | -- | $121 / Sq Ft |
Tax History Compared to Growth
Tax History
| Year | Tax Paid | Tax Assessment Tax Assessment Total Assessment is a certain percentage of the fair market value that is determined by local assessors to be the total taxable value of land and additions on the property. | Land | Improvement |
|---|---|---|---|---|
| 2024 | $12,133 | $146,277 | $20,111 | $126,166 |
| 2023 | $11,436 | $135,806 | $18,671 | $117,135 |
| 2022 | $11,436 | $121,187 | $18,676 | $102,511 |
| 2021 | $10,347 | $116,325 | $17,927 | $98,398 |
| 2020 | $9,955 | $113,465 | $17,486 | $95,979 |
| 2019 | $9,767 | $110,171 | $16,978 | $93,193 |
| 2018 | $9,530 | $110,481 | $15,100 | $95,381 |
| 2017 | $9,553 | $107,315 | $14,667 | $92,648 |
| 2016 | $9,526 | $102,537 | $14,014 | $88,523 |
| 2015 | $9,268 | $97,247 | $13,291 | $83,956 |
| 2014 | $8,329 | $88,467 | $13,113 | $75,354 |
| 2012 | $7,882 | $89,144 | $13,213 | $75,931 |
Agents Affiliated with this Home
-
M
Seller's Agent in 2018
Millie Kepler
Berkshire Hathaway HomeServices Chicago
-

Seller Co-Listing Agent in 2018
Therese Schaefer
Berkshire Hathaway HomeServices Chicago
(847) 557-1606
6 in this area
76 Total Sales
-

Buyer's Agent in 2018
Giuseppe Zerillo
Zerillo Realty Inc.
(773) 407-8800
89 Total Sales
-
J
Seller's Agent in 2014
Judy Stark
Baird Warner
(847) 404-9586
5 Total Sales
Map
Source: Midwest Real Estate Data (MRED)
MLS Number: MRD09856352
APN: 07-19-401-271
- 34271 N Tangueray Dr
- 33720 N Royal Oak Ln Unit 206
- 18376 W Springwood Dr
- 18550 W Sterling Ct
- 33670 N Lake Shore Dr
- 33762 N Oak St
- 18641 W Main St
- 34405 N Bobolink Trail
- 33978 N Lake Rd
- 528 Cliffwood Ln
- 534 Capital Ln
- 527 Capital Ln
- 34251 N Homestead Rd Unit 6
- 34451 N Saddle Ln
- 531 Crystal Place
- 33303 N Algonquin Dr
- 17825 W Cheyenne Ct
- 400 Saint Andrews Ln
- 17581 W Summit Dr
- 7612 Cascade Way
