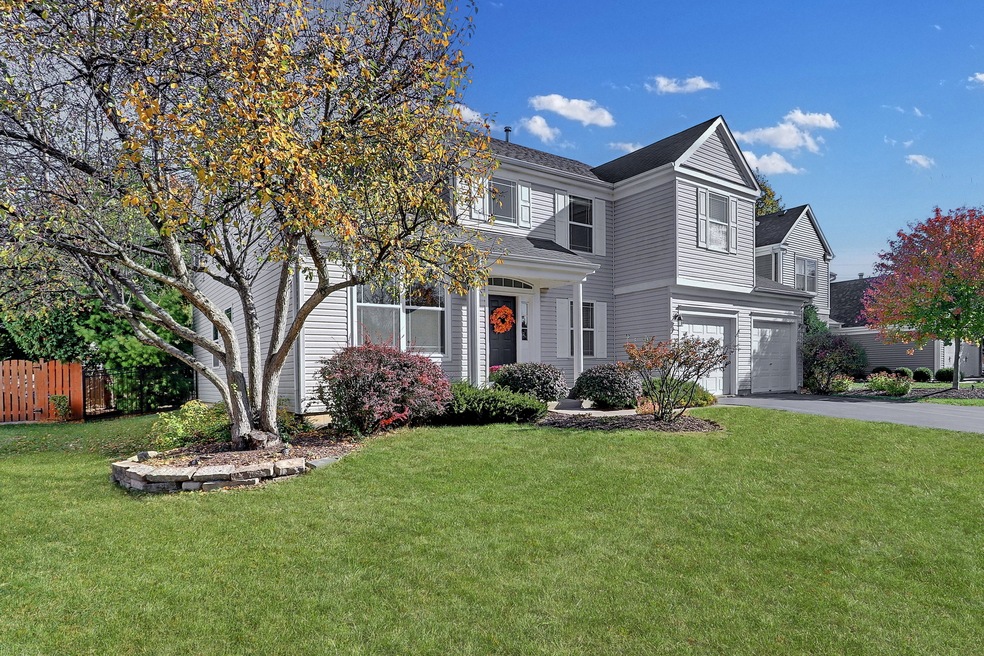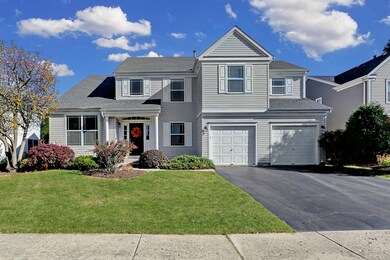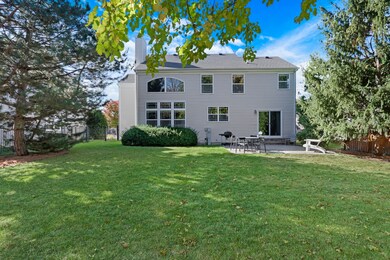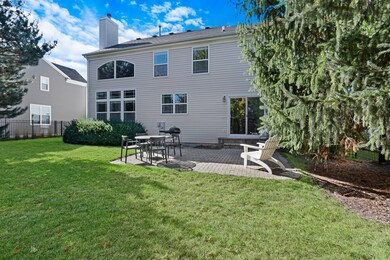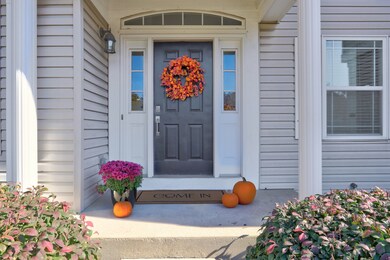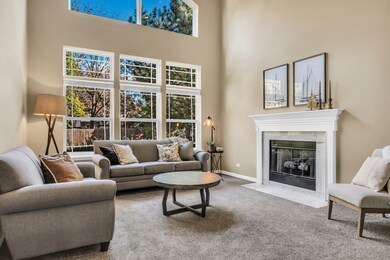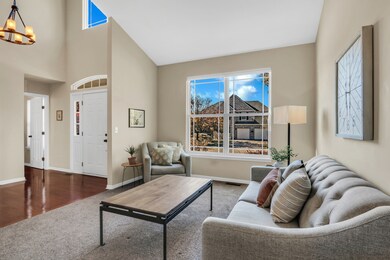
34199 N Old Walnut Cir Gurnee, IL 60031
Highlights
- Landscaped Professionally
- Property is near a park
- Traditional Architecture
- Woodland Elementary School Rated A-
- Vaulted Ceiling
- Wood Flooring
About This Home
As of December 2024Delaware Crossing is one of the most beautiful neighborhoods in Gurnee ~ Tucked back next to the Warren Township Park. This is truly a turn-key home that shows outstanding pride of ownership. Every box checked here! Neutral paint, flooring & decor ~ you can see yourself living in this comfortable home. GORGEOUS kitchen remodeled showcasing white 42" shaker cabinets, Granite surface, island, pantry, SS appliances, hardwood floors and a cozy breakfast room! Peace and serenity can be found in the lush fenced backyard. Just a 2 minute walk to the park! Enjoy the 2 story family room for all your gatherings! Generous bedroom sizes! Primary suite is incredibly comfortable ~ spa-like bath! This is a gem. Just waiting for you to call your forever home.
Last Agent to Sell the Property
Keller Williams North Shore West License #475173000 Listed on: 11/01/2024

Home Details
Home Type
- Single Family
Est. Annual Taxes
- $9,588
Year Built
- Built in 1995
Lot Details
- Fenced Yard
- Landscaped Professionally
- Paved or Partially Paved Lot
HOA Fees
- $21 Monthly HOA Fees
Parking
- 2 Car Attached Garage
- Garage Door Opener
- Driveway
- Parking Included in Price
Home Design
- Traditional Architecture
- Asphalt Roof
- Vinyl Siding
- Concrete Perimeter Foundation
Interior Spaces
- 2,451 Sq Ft Home
- 2-Story Property
- Vaulted Ceiling
- Gas Log Fireplace
- Entrance Foyer
- Family Room with Fireplace
- Living Room
- Formal Dining Room
- Unfinished Basement
- Partial Basement
Kitchen
- Breakfast Bar
- Range
- Microwave
- Dishwasher
- Stainless Steel Appliances
- Disposal
Flooring
- Wood
- Carpet
Bedrooms and Bathrooms
- 3 Bedrooms
- 3 Potential Bedrooms
- Walk-In Closet
Laundry
- Laundry Room
- Laundry on main level
- Dryer
- Washer
Schools
- Woodland Elementary School
- Woodland Middle School
- Warren Township High School
Utilities
- Forced Air Heating and Cooling System
- Heating System Uses Natural Gas
Additional Features
- Brick Porch or Patio
- Property is near a park
Community Details
- Delaware Crossing Association, Phone Number (847) 555-1212
- Delaware Crossing Subdivision, Bennington Floorplan
- Property managed by Delaware Crossing
Listing and Financial Details
- Homeowner Tax Exemptions
Ownership History
Purchase Details
Home Financials for this Owner
Home Financials are based on the most recent Mortgage that was taken out on this home.Purchase Details
Home Financials for this Owner
Home Financials are based on the most recent Mortgage that was taken out on this home.Similar Homes in the area
Home Values in the Area
Average Home Value in this Area
Purchase History
| Date | Type | Sale Price | Title Company |
|---|---|---|---|
| Warranty Deed | $455,000 | Citywide Title | |
| Warranty Deed | $214,000 | First American Title |
Mortgage History
| Date | Status | Loan Amount | Loan Type |
|---|---|---|---|
| Previous Owner | $262,500 | Unknown | |
| Previous Owner | $52,500 | Credit Line Revolving | |
| Previous Owner | $36,700 | Unknown | |
| Previous Owner | $17,108 | Unknown | |
| Previous Owner | $246,000 | Unknown | |
| Previous Owner | $37,735 | Unknown | |
| Previous Owner | $191,800 | No Value Available |
Property History
| Date | Event | Price | Change | Sq Ft Price |
|---|---|---|---|---|
| 12/31/2024 12/31/24 | Sold | $455,000 | +1.1% | $186 / Sq Ft |
| 11/04/2024 11/04/24 | Pending | -- | -- | -- |
| 11/01/2024 11/01/24 | For Sale | $449,900 | -- | $184 / Sq Ft |
Tax History Compared to Growth
Tax History
| Year | Tax Paid | Tax Assessment Tax Assessment Total Assessment is a certain percentage of the fair market value that is determined by local assessors to be the total taxable value of land and additions on the property. | Land | Improvement |
|---|---|---|---|---|
| 2024 | $10,161 | $132,516 | $19,105 | $113,411 |
| 2023 | $9,588 | $123,030 | $17,737 | $105,293 |
| 2022 | $9,588 | $102,575 | $17,742 | $84,833 |
| 2021 | $8,671 | $98,459 | $17,030 | $81,429 |
| 2020 | $8,341 | $96,038 | $16,611 | $79,427 |
| 2019 | $8,182 | $93,250 | $16,129 | $77,121 |
| 2018 | $8,067 | $94,457 | $14,344 | $80,113 |
| 2017 | $8,085 | $91,750 | $13,933 | $77,817 |
| 2016 | $8,058 | $87,665 | $13,313 | $74,352 |
| 2015 | $7,835 | $83,142 | $12,626 | $70,516 |
| 2014 | $9,252 | $80,982 | $12,455 | $68,527 |
| 2012 | $8,754 | $98,367 | $12,551 | $85,816 |
Agents Affiliated with this Home
-
Annie Sullivan

Seller's Agent in 2024
Annie Sullivan
Keller Williams North Shore West
(224) 577-9004
62 in this area
316 Total Sales
-
Noelle Dunn
N
Buyer's Agent in 2024
Noelle Dunn
@ Properties
(847) 877-3473
1 in this area
9 Total Sales
Map
Source: Midwest Real Estate Data (MRED)
MLS Number: 12199611
APN: 07-19-402-003
- 18400 W Meander Dr
- 18376 W Springwood Dr
- 18485 W Springwood Dr
- 33695 N Lake Shore Dr
- 34143 N Homestead Ct
- 33670 N Lake Shore Dr
- 34405 N Bobolink Trail
- 33534 N Lake Shore Dr
- 33945 N Lake Rd
- 33750 N Lake Shore Dr
- 33978 N Lake Rd
- 34017 N Prospect Dr
- 496 Cliffwood Ln
- 34229 N Homestead Rd Unit 13
- 34251 N Homestead Rd Unit 6
- 34253 N Homestead Rd Unit 5
- 527 Capital Ln
- 528 Cliffwood Ln
- 34451 N Saddle Ln
- 7702 Geneva Dr Unit 1
