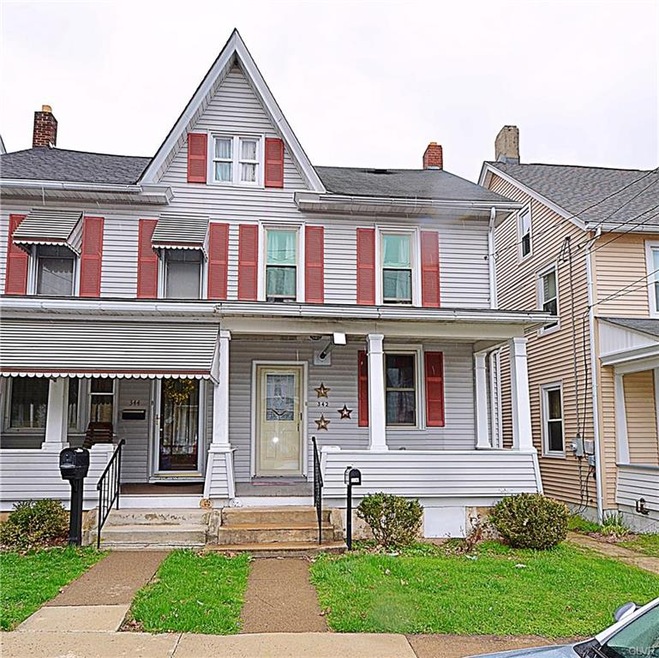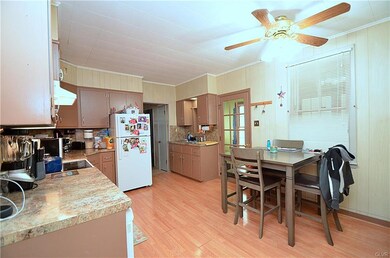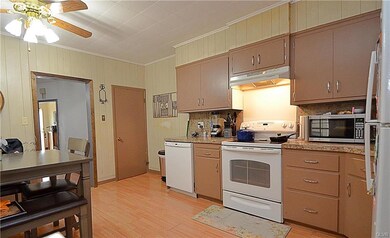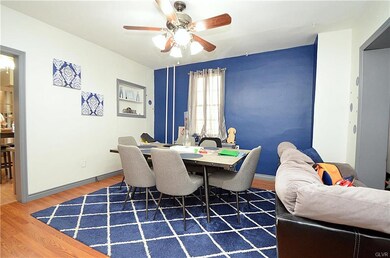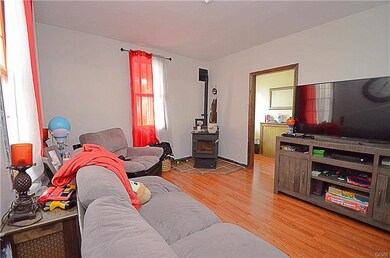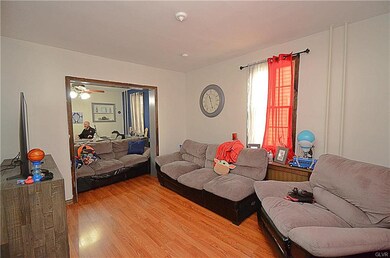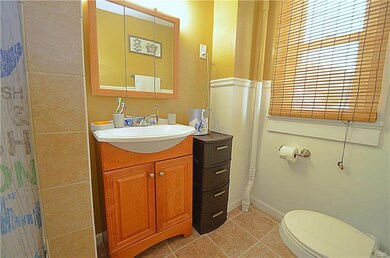
342 4th St Slatington, PA 18080
Highlights
- Deck
- Traditional Architecture
- Fenced Yard
- Wood Burning Stove
- Covered patio or porch
- 2 Car Detached Garage
About This Home
As of May 2021Don't miss this well-maintained, 3 bedrooms twin-in quiet area of Slatington. The covered front porch welcomes you into the large open foyer of this lovely home. Nice sized living room, dining room, and eat-in kitchen located on the first floor. Off the kitchen is a laundry/mudroom with plenty of storage. There is also access to the backyard through a rear entryway featuring second access to the finished basement. The basement offers a nice-sized family room an extra finished bonus room and plenty of storage. The 2nd level offers 3 really nice sized bedrooms. One bedroom features a nice bump-out for an extra sitting area and another has built-in shelving. The walk-up attic could be easily finished as well to offer another bedroom or extra bonus space. The backyard is fully fenced in and features a nice deck off the back entry as well as a new paver patio for entertaining. 2 car detached garage with electricity, perfect for a workspace. Selling as-is. Schedule your showing today!
Last Agent to Sell the Property
Real of Pennsylvania License #RS297414 Listed on: 04/15/2021

Co-Listed By
Richard Hauler
Real of Pennsylvania License #RS336360
Townhouse Details
Home Type
- Townhome
Est. Annual Taxes
- $3,324
Year Built
- Built in 1890
Lot Details
- 3,062 Sq Ft Lot
- Fenced Yard
Home Design
- Semi-Detached or Twin Home
- Traditional Architecture
- Composition Roof
- Vinyl Construction Material
Interior Spaces
- 1,767 Sq Ft Home
- 2.5-Story Property
- Ceiling Fan
- Wood Burning Stove
- Family Room Downstairs
- Dining Room
- Basement Fills Entire Space Under The House
- Expansion Attic
- Laundry on main level
Kitchen
- Eat-In Kitchen
- Gas Oven
- Dishwasher
Flooring
- Wall to Wall Carpet
- Laminate
- Vinyl
Bedrooms and Bathrooms
- 3 Bedrooms
- 1 Full Bathroom
Parking
- 2 Car Detached Garage
- On-Street Parking
- Off-Street Parking
Outdoor Features
- Deck
- Covered patio or porch
Utilities
- Electric Water Heater
Listing and Financial Details
- Assessor Parcel Number 556202605022001
Ownership History
Purchase Details
Home Financials for this Owner
Home Financials are based on the most recent Mortgage that was taken out on this home.Purchase Details
Home Financials for this Owner
Home Financials are based on the most recent Mortgage that was taken out on this home.Purchase Details
Home Financials for this Owner
Home Financials are based on the most recent Mortgage that was taken out on this home.Purchase Details
Purchase Details
Similar Home in Slatington, PA
Home Values in the Area
Average Home Value in this Area
Purchase History
| Date | Type | Sale Price | Title Company |
|---|---|---|---|
| Deed | $150,000 | First United Land Transfer I | |
| Deed | $130,000 | Imagine Abstract Llc | |
| Warranty Deed | $133,000 | -- | |
| Interfamily Deed Transfer | -- | -- | |
| Interfamily Deed Transfer | -- | -- | |
| Quit Claim Deed | -- | -- |
Mortgage History
| Date | Status | Loan Amount | Loan Type |
|---|---|---|---|
| Open | $30,000 | Credit Line Revolving | |
| Open | $145,500 | New Conventional | |
| Previous Owner | $127,645 | FHA | |
| Previous Owner | $4,550 | New Conventional | |
| Previous Owner | $125,446 | FHA | |
| Previous Owner | $131,950 | FHA |
Property History
| Date | Event | Price | Change | Sq Ft Price |
|---|---|---|---|---|
| 05/27/2021 05/27/21 | Sold | $150,000 | +0.1% | $85 / Sq Ft |
| 04/21/2021 04/21/21 | Pending | -- | -- | -- |
| 04/15/2021 04/15/21 | For Sale | $149,900 | +15.3% | $85 / Sq Ft |
| 05/06/2019 05/06/19 | Sold | $130,000 | +0.1% | $74 / Sq Ft |
| 03/19/2019 03/19/19 | Pending | -- | -- | -- |
| 03/16/2019 03/16/19 | For Sale | $129,900 | -- | $74 / Sq Ft |
Tax History Compared to Growth
Tax History
| Year | Tax Paid | Tax Assessment Tax Assessment Total Assessment is a certain percentage of the fair market value that is determined by local assessors to be the total taxable value of land and additions on the property. | Land | Improvement |
|---|---|---|---|---|
| 2025 | $3,858 | $102,200 | $10,000 | $92,200 |
| 2024 | $3,694 | $102,200 | $10,000 | $92,200 |
| 2023 | $3,480 | $102,200 | $10,000 | $92,200 |
| 2022 | $3,428 | $102,200 | $92,200 | $10,000 |
| 2021 | $3,324 | $102,200 | $10,000 | $92,200 |
| 2020 | $3,229 | $102,200 | $10,000 | $92,200 |
| 2019 | $3,158 | $102,200 | $10,000 | $92,200 |
| 2018 | $3,095 | $102,200 | $10,000 | $92,200 |
| 2017 | $3,082 | $102,200 | $10,000 | $92,200 |
| 2016 | -- | $102,200 | $10,000 | $92,200 |
| 2015 | -- | $102,200 | $10,000 | $92,200 |
| 2014 | -- | $102,200 | $10,000 | $92,200 |
Agents Affiliated with this Home
-
Jonathan Campbell

Seller's Agent in 2021
Jonathan Campbell
Real of Pennsylvania
(610) 756-2090
23 in this area
1,439 Total Sales
-
R
Seller Co-Listing Agent in 2021
Richard Hauler
Real of Pennsylvania
-
Charlett Kohler

Buyer's Agent in 2021
Charlett Kohler
RE/MAX
1 in this area
28 Total Sales
-
Ken Varilek

Seller's Agent in 2019
Ken Varilek
EXP Realty LLC
(610) 216-9898
6 in this area
142 Total Sales
Map
Source: Greater Lehigh Valley REALTORS®
MLS Number: 665187
APN: 556202605022-1
- 319 W Franklin St
- 210 2nd St
- 449 W Church St
- 16 4th St
- 319 1st St
- 419 E Washington St
- 426 E Franklin St
- 46 Dowell St
- 411 7th St
- 402 7th St
- 416 Owl Alley
- 265 S Walnut St
- 531 E Church St
- 3631 Oak Ridge Dr
- 9170 N Loop Rd
- 630 S Lehigh Gap St
- 16 Gap View Mobile Home Park
- 1513 Fernwood Rd
- 3573 Old Mill Rd
- 8170 Pa Route 873
