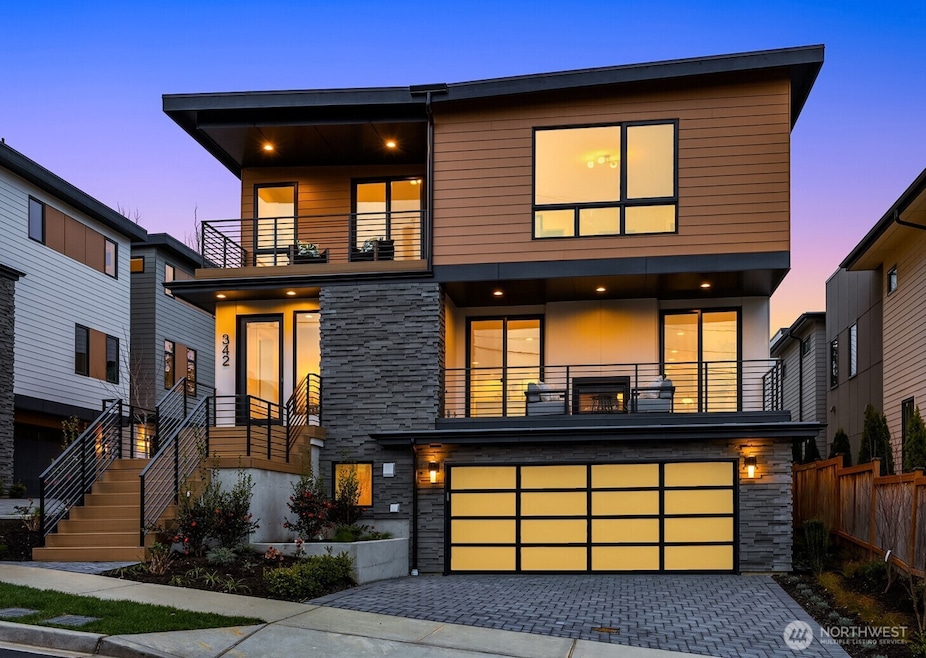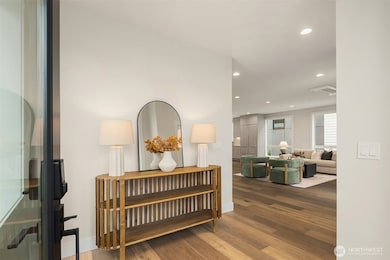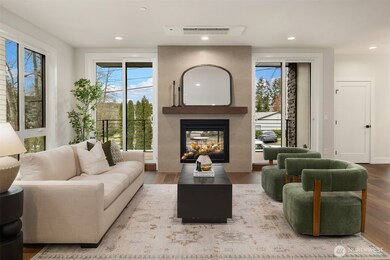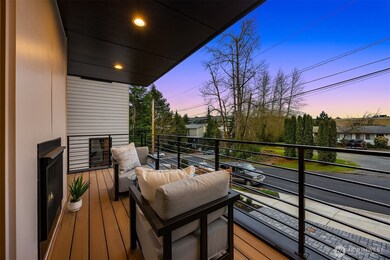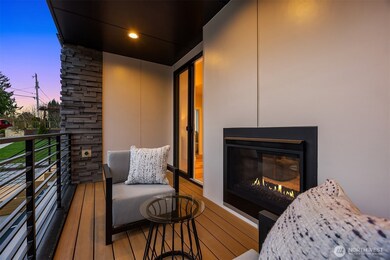
$2,450,000
- 4 Beds
- 3.5 Baths
- 3,170 Sq Ft
- 340 6th Ave
- Kirkland, WA
Welcome to this inviting home, just blocks from downtown Kirkland. First level offers a multitude of options: utilize as a separate guest space or secondary living area, complete with bedroom, full bath and bonus space plus wet bar. Second level hosts spacious open concept great room, anchored by oversized island, coffee bar with beverage fridge, gas fireplace & private deck. Office and powder
John Cowan Windermere Real Estate Co.
