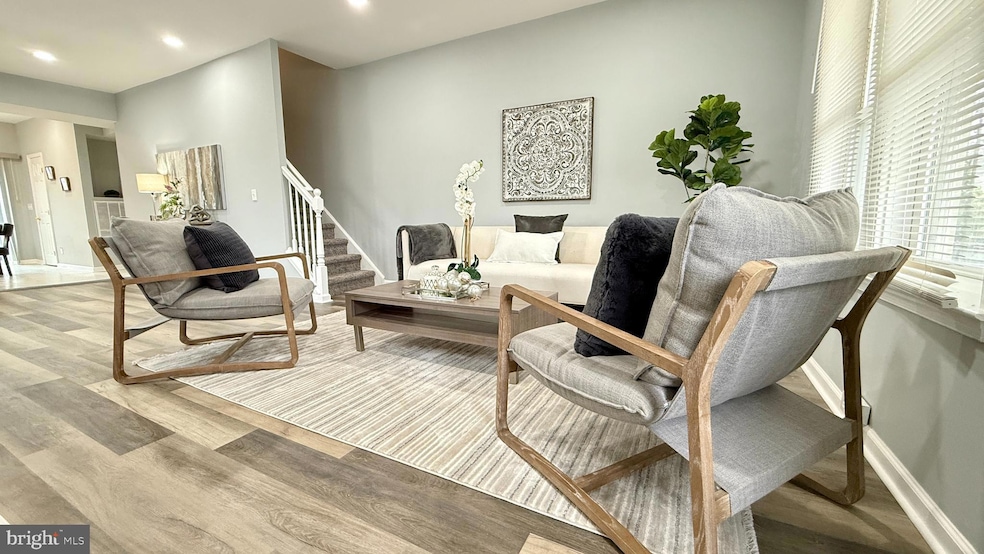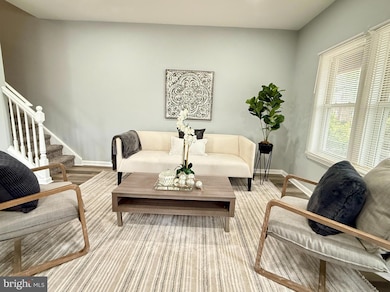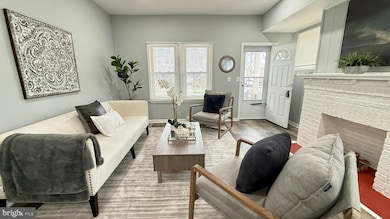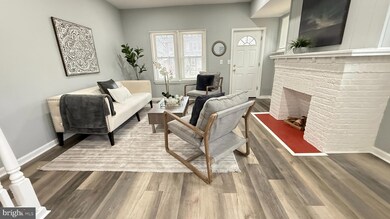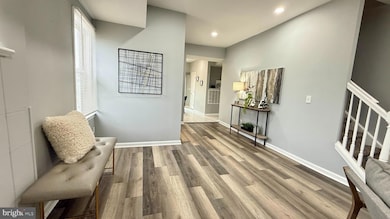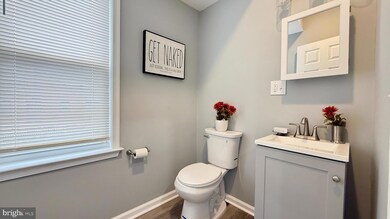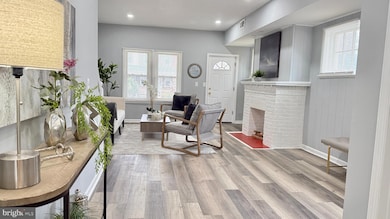
342 Beechwood Ave Ewing, NJ 08618
Glendale NeighborhoodHighlights
- No HOA
- Eat-In Kitchen
- Recessed Lighting
- Stainless Steel Appliances
- <<tubWithShowerToken>>
- Forced Air Heating and Cooling System
About This Home
As of May 2025Fully Renovated 4-Bedroom Home in Ewing, NJ! From the moment you step inside, you’ll love the open-concept layout, where the living room, dining area, and eat-in kitchen flow seamlessly together, creating the perfect space for entertaining and everyday living. Roof done in 2023! The stylish kitchen has been fully updated with sleek quartz countertops, modern cabinetry, and a full stainless-steel appliances package. Off the kitchen direct access to the backyard deck offers flexibility for guests, multi-generational living, or a convenient home office. On the second floor, you’ll find three spacious bedrooms and another beautifully updated full bath, and the primary with 2 nice and deep closets. while the third floor features a private fourth bedroom, perfect for added privacy or a versatile flex space. Solar Panels – Save money with clean energy! The current owner pays $40/month for energy!Conveniently located with easy access to major roadways, shopping, schools, and hospitals this home offers both comfort and convenience in a prime location. Don’t miss your chance to make this stunning home yours—schedule a showing today!
Last Agent to Sell the Property
Home Journey Realty License #RM425593 Listed on: 03/30/2025
Townhouse Details
Home Type
- Townhome
Est. Annual Taxes
- $4,326
Year Built
- Built in 1911
Lot Details
- 2,500 Sq Ft Lot
- Lot Dimensions are 25.00 x 100.00
- Property is Fully Fenced
- Wood Fence
- Property is in excellent condition
Parking
- On-Street Parking
Home Design
- Semi-Detached or Twin Home
- Side-by-Side
- Brick Foundation
- Frame Construction
- Asphalt Roof
Interior Spaces
- 1,328 Sq Ft Home
- Property has 2 Levels
- Recessed Lighting
- Combination Dining and Living Room
Kitchen
- Eat-In Kitchen
- Gas Oven or Range
- <<builtInMicrowave>>
- Dishwasher
- Stainless Steel Appliances
Bedrooms and Bathrooms
- 4 Main Level Bedrooms
- <<tubWithShowerToken>>
Unfinished Basement
- Basement Fills Entire Space Under The House
- Laundry in Basement
Utilities
- Forced Air Heating and Cooling System
- Natural Gas Water Heater
Community Details
- No Home Owners Association
- Hillcrest Subdivision
Listing and Financial Details
- Tax Lot 00025
- Assessor Parcel Number 02-00308-00025
Ownership History
Purchase Details
Home Financials for this Owner
Home Financials are based on the most recent Mortgage that was taken out on this home.Purchase Details
Home Financials for this Owner
Home Financials are based on the most recent Mortgage that was taken out on this home.Purchase Details
Similar Homes in the area
Home Values in the Area
Average Home Value in this Area
Purchase History
| Date | Type | Sale Price | Title Company |
|---|---|---|---|
| Deed | $360,000 | Capital Title | |
| Deed | $160,000 | Emerald Title | |
| Deed | $160,000 | Emerald Title | |
| Deed | $87,000 | -- |
Mortgage History
| Date | Status | Loan Amount | Loan Type |
|---|---|---|---|
| Open | $247,252 | FHA | |
| Closed | $0 | Purchase Money Mortgage |
Property History
| Date | Event | Price | Change | Sq Ft Price |
|---|---|---|---|---|
| 05/13/2025 05/13/25 | Sold | $360,000 | +16.5% | $271 / Sq Ft |
| 04/10/2025 04/10/25 | Pending | -- | -- | -- |
| 03/30/2025 03/30/25 | For Sale | $309,000 | +93.1% | $233 / Sq Ft |
| 12/20/2024 12/20/24 | Sold | $160,000 | -19.9% | $120 / Sq Ft |
| 11/12/2024 11/12/24 | For Sale | $199,745 | -- | $150 / Sq Ft |
Tax History Compared to Growth
Tax History
| Year | Tax Paid | Tax Assessment Tax Assessment Total Assessment is a certain percentage of the fair market value that is determined by local assessors to be the total taxable value of land and additions on the property. | Land | Improvement |
|---|---|---|---|---|
| 2024 | $4,067 | $110,000 | $40,000 | $70,000 |
| 2023 | $4,067 | $110,000 | $40,000 | $70,000 |
| 2022 | $3,957 | $110,000 | $40,000 | $70,000 |
| 2021 | $3,860 | $110,000 | $40,000 | $70,000 |
| 2020 | $3,805 | $110,000 | $40,000 | $70,000 |
| 2019 | $3,706 | $110,000 | $40,000 | $70,000 |
| 2018 | $5,282 | $100,000 | $22,400 | $77,600 |
| 2017 | $5,405 | $100,000 | $22,400 | $77,600 |
| 2016 | $5,332 | $100,000 | $22,400 | $77,600 |
| 2015 | $5,261 | $100,000 | $22,400 | $77,600 |
| 2014 | $5,247 | $100,000 | $22,400 | $77,600 |
Agents Affiliated with this Home
-
Tony Lee

Seller's Agent in 2025
Tony Lee
Home Journey Realty
(609) 456-8360
2 in this area
341 Total Sales
-
Shay Thomas

Buyer's Agent in 2025
Shay Thomas
Coldwell Banker Residential Brokerage - Princeton
(609) 815-9836
1 in this area
25 Total Sales
-
Joan George

Seller's Agent in 2024
Joan George
RE/MAX
(609) 915-4425
6 in this area
132 Total Sales
Map
Source: Bright MLS
MLS Number: NJME2056626
APN: 02-00308-0000-00025
- 0 Beechwood Dr Unit NJME2058552
- 0 Beechwood Ave
- 410 Beechwood Ave
- 350 - 360 Concord Ave
- 322 Berwyn Ave
- 325 Concord Ave
- 8 Stacey Ave
- 429 Greenway Ave
- 318 Gardner Ave
- 316 Gardner Ave
- 605 Concord Ave
- 524 Greenway Ave
- 234 Hillcrest Ave
- 318 Sutherland Rd
- 44 Reading Ave
- 115 Glendale Dr
- 54 Maple Ave
- 31 Maple Ave
- 1114 Stuyvesant Ave
- 7 Pershing Ave
