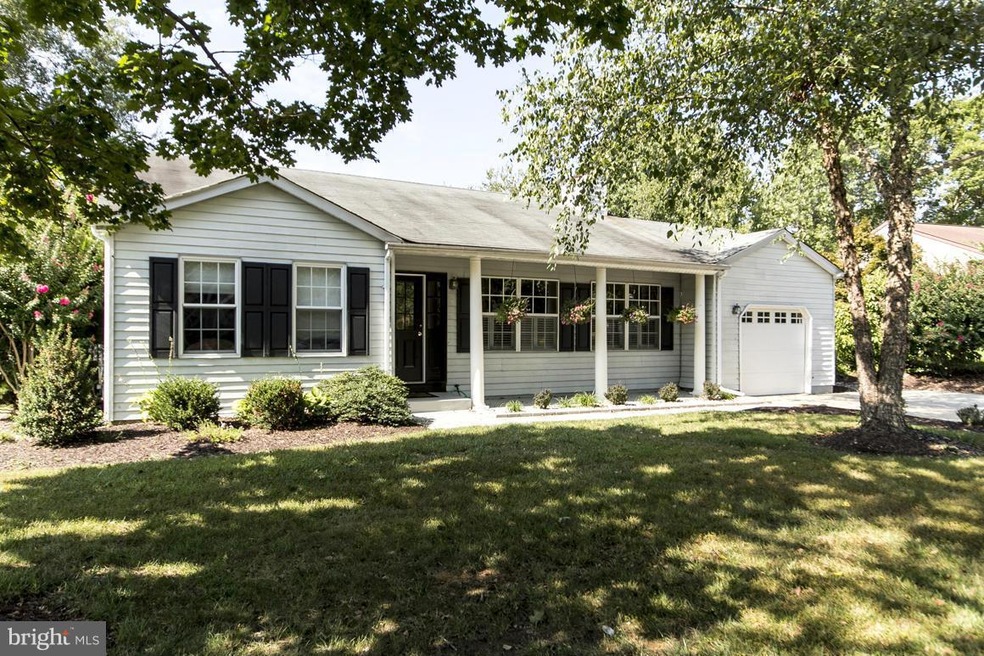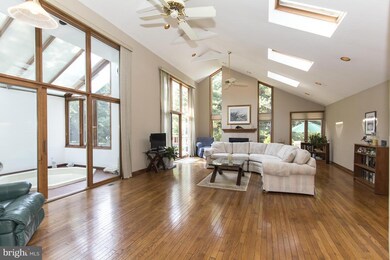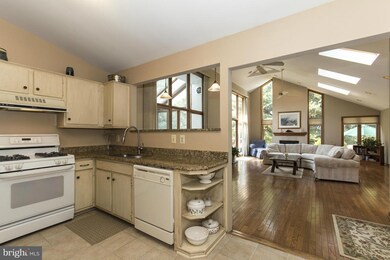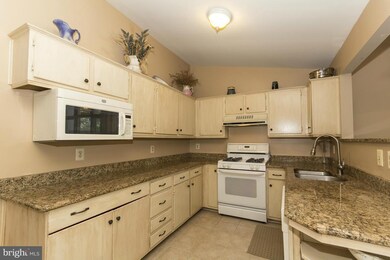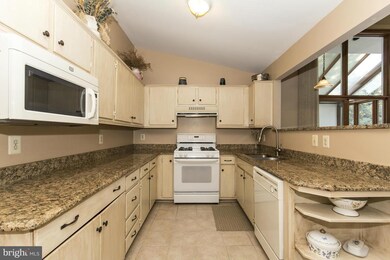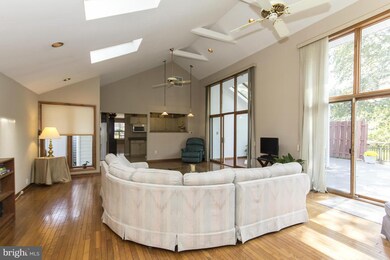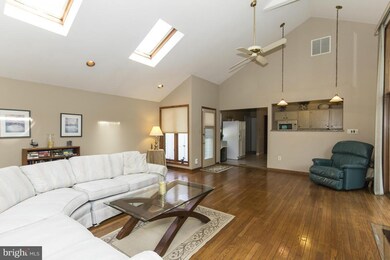
Highlights
- In Ground Pool
- Deck
- Wood Flooring
- Davidsonville Elementary School Rated A-
- Contemporary Architecture
- Main Floor Bedroom
About This Home
As of June 2021Welcome to this Stunning Porchfront Rancher in Annapolis Landing! Bright & Airy Open Floorplan! Fantastic 20X30 Great Room w/Vaulted Ceilings & Gas Fireplace Leads to WrapAround Deck & InGround Pool! This is a Home for YearRound Gatherings! Enjoy the updated Kitchen w/Granite Counters! Renovated Master Bedrm w/Modern New Bath, Huge Walk-in Closet & Deck! WATER ACCESS COMMUNITY! 1 YR Home Warranty!
Last Agent to Sell the Property
Next Step Realty License #0225249948 Listed on: 09/20/2014

Co-Listed By
Dale Cernik
Assist 2 Sell License #MRIS:25533
Home Details
Home Type
- Single Family
Est. Annual Taxes
- $4,790
Year Built
- Built in 1982
Lot Details
- 0.34 Acre Lot
- Privacy Fence
- Back Yard Fenced
- Landscaped
- Extensive Hardscape
- No Through Street
- Property is zoned R2
HOA Fees
- $25 Monthly HOA Fees
Parking
- 2 Car Attached Garage
- Front Facing Garage
- Off-Street Parking
Home Design
- Contemporary Architecture
- Vinyl Siding
Interior Spaces
- Property has 1 Level
- Built-In Features
- Ceiling Fan
- 2 Fireplaces
- Fireplace With Glass Doors
- Fireplace Mantel
- Window Treatments
- Great Room
- Living Room
- Dining Room
- Solarium
- Wood Flooring
Kitchen
- Gas Oven or Range
- Range Hood
- Microwave
- Dishwasher
- Upgraded Countertops
- Disposal
Bedrooms and Bathrooms
- 3 Main Level Bedrooms
- En-Suite Primary Bedroom
- En-Suite Bathroom
- 2 Full Bathrooms
- Whirlpool Bathtub
Laundry
- Laundry Room
- Dryer
- Washer
Pool
- In Ground Pool
- Spa
Outdoor Features
- Deck
- Patio
Utilities
- Central Air
- Heat Pump System
- Vented Exhaust Fan
- Natural Gas Water Heater
Community Details
- Annapolis Landing Subdivision
Listing and Financial Details
- Home warranty included in the sale of the property
- Tax Lot 12
- Assessor Parcel Number 020102290015943
Ownership History
Purchase Details
Home Financials for this Owner
Home Financials are based on the most recent Mortgage that was taken out on this home.Purchase Details
Home Financials for this Owner
Home Financials are based on the most recent Mortgage that was taken out on this home.Purchase Details
Home Financials for this Owner
Home Financials are based on the most recent Mortgage that was taken out on this home.Purchase Details
Home Financials for this Owner
Home Financials are based on the most recent Mortgage that was taken out on this home.Purchase Details
Home Financials for this Owner
Home Financials are based on the most recent Mortgage that was taken out on this home.Purchase Details
Purchase Details
Home Financials for this Owner
Home Financials are based on the most recent Mortgage that was taken out on this home.Similar Homes in Riva, MD
Home Values in the Area
Average Home Value in this Area
Purchase History
| Date | Type | Sale Price | Title Company |
|---|---|---|---|
| Special Warranty Deed | $650,000 | Accommodation | |
| Deed | $500,000 | Quiet Title Llc | |
| Deed | $445,000 | Signature Title & Settlement | |
| Deed | $390,000 | -- | |
| Deed | -- | -- | |
| Deed | $249,900 | -- | |
| Deed | $205,900 | -- |
Mortgage History
| Date | Status | Loan Amount | Loan Type |
|---|---|---|---|
| Open | $520,000 | New Conventional | |
| Previous Owner | $475,000 | New Conventional | |
| Previous Owner | $417,000 | New Conventional | |
| Previous Owner | $312,500 | New Conventional | |
| Previous Owner | $277,000 | No Value Available | |
| Previous Owner | $277,000 | Purchase Money Mortgage | |
| Previous Owner | $333,700 | New Conventional | |
| Previous Owner | $62,250 | Future Advance Clause Open End Mortgage | |
| Previous Owner | $195,600 | No Value Available |
Property History
| Date | Event | Price | Change | Sq Ft Price |
|---|---|---|---|---|
| 06/29/2021 06/29/21 | Sold | $650,000 | +4.0% | $318 / Sq Ft |
| 05/25/2021 05/25/21 | Pending | -- | -- | -- |
| 05/22/2021 05/22/21 | For Sale | $625,000 | +25.0% | $306 / Sq Ft |
| 09/30/2016 09/30/16 | Sold | $500,000 | 0.0% | $263 / Sq Ft |
| 08/30/2016 08/30/16 | Price Changed | $500,000 | +4.2% | $263 / Sq Ft |
| 08/29/2016 08/29/16 | Pending | -- | -- | -- |
| 08/22/2016 08/22/16 | For Sale | $480,000 | +7.9% | $252 / Sq Ft |
| 10/31/2014 10/31/14 | Sold | $445,000 | 0.0% | $234 / Sq Ft |
| 10/05/2014 10/05/14 | Pending | -- | -- | -- |
| 09/20/2014 09/20/14 | For Sale | $445,000 | -- | $234 / Sq Ft |
Tax History Compared to Growth
Tax History
| Year | Tax Paid | Tax Assessment Tax Assessment Total Assessment is a certain percentage of the fair market value that is determined by local assessors to be the total taxable value of land and additions on the property. | Land | Improvement |
|---|---|---|---|---|
| 2024 | $6,883 | $582,733 | $0 | $0 |
| 2023 | $6,508 | $552,600 | $288,500 | $264,100 |
| 2022 | $6,205 | $552,600 | $288,500 | $264,100 |
| 2021 | $6,205 | $552,600 | $288,500 | $264,100 |
| 2020 | $6,253 | $560,800 | $288,500 | $272,300 |
| 2019 | $5,957 | $531,933 | $0 | $0 |
| 2018 | $5,101 | $503,067 | $0 | $0 |
| 2017 | $5,101 | $474,200 | $0 | $0 |
| 2016 | -- | $458,067 | $0 | $0 |
| 2015 | -- | $441,933 | $0 | $0 |
| 2014 | -- | $425,800 | $0 | $0 |
Agents Affiliated with this Home
-

Seller's Agent in 2021
Sherry Cleveland
EXP Realty, LLC
(443) 691-7092
1 in this area
13 Total Sales
-

Buyer's Agent in 2021
Monica Bryant
CENTURY 21 New Millennium
(202) 968-3176
1 in this area
177 Total Sales
-

Seller's Agent in 2016
Kathryn Langsner
Coldwell Banker (NRT-Southeast-MidAtlantic)
(410) 458-6335
133 Total Sales
-

Seller's Agent in 2014
Jennifer Cernik
Next Step Realty
(410) 598-3921
197 Total Sales
-
D
Seller Co-Listing Agent in 2014
Dale Cernik
Assist 2 Sell
Map
Source: Bright MLS
MLS Number: 1003208838
APN: 01-022-90015943
- 399 Westbury Dr
- 2803 Grey Havens Way
- 404 Kathe Ct
- 3205 Homewood Rd
- 407 Paradise Rd
- 104-106 Woodside Rd
- 110 Woodside Rd
- 365 Berkshire Dr
- 501 Tulip Rd
- 518 Laurel Rd
- 14 Butternut Rd
- 513 Broad Stream Ln
- 8 Shore Walk Rd
- 2710 Parkview Dr
- 4002 Tudor Hall Rd
- 193 Southdown Rd
- 176 Southdown Rd
- 2946 Edgewater Dr
- 3313 Strawberry Run
- 2942 Southaven Dr
