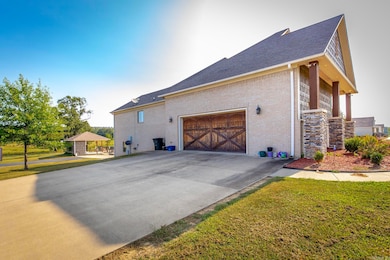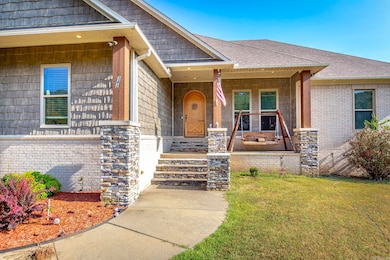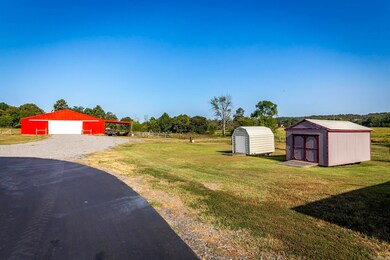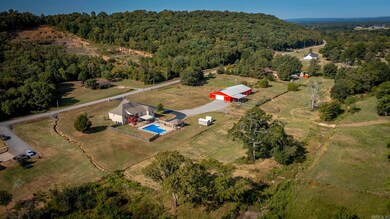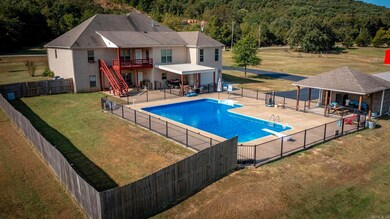
342 Burkett Flat Rd Greenbrier, AR 72058
Estimated payment $5,537/month
Highlights
- Horses Allowed On Property
- In Ground Pool
- Deck
- Greenbrier Westside Elementary School Rated A
- Solar Shingle Roof
- Barn or Farm Building
About This Home
Seller Motivated !!! SOLAR FOR ENTIRE HOME AND POOL . This absolutely wonderful home has 3 bedrooms and 3 FULL bathrooms on main level . Very spacious kitchen with a double oven replaced in 2024 , new dishwasher in 2025, New under counter ICE maker replaced 2025 ,Elevator, Just put a new battery in elevator in 2024 ,2 car garage on main level with a built in ramp Downstairs there is a 1 car garage, stair access , FULL kitchen FULL bathroom and a separate room could be office or bedroom with garage access Living area ,storage area . Oven downstairs was replaced in 2023 dishwasher downstairs replaced in 2023 hardly ever used ,Outside you have an awesome pool 3 covered areas for entertaining . The pump room also has a half bath. huge barn 50X100 also has separate room for shop with a window in shop. The home is equipped with instant hot water throughout the entire home There is an additional 19.84 acres available for purchase , if just the 7 acres and barn and home are purchased there will be a 20 foot easement .
Home Details
Home Type
- Single Family
Est. Annual Taxes
- $4,956
Year Built
- Built in 2012
Lot Details
- 7.13 Acre Lot
- Rural Setting
- Dog Run
- Wrought Iron Fence
- Partially Fenced Property
- Wood Fence
- Level Lot
- Cleared Lot
Home Design
- 2-Story Property
- Brick Exterior Construction
- Slab Foundation
- Architectural Shingle Roof
Interior Spaces
- 4,526 Sq Ft Home
- Elevator
- Ceiling Fan
- Low Emissivity Windows
- Insulated Windows
- Insulated Doors
- Great Room
- Family Room
- Formal Dining Room
- Attic Floors
Kitchen
- Eat-In Kitchen
- Breakfast Bar
- Electric Range
- Stove
- Plumbed For Ice Maker
- Dishwasher
- Granite Countertops
- Disposal
Flooring
- Concrete
- Tile
Bedrooms and Bathrooms
- 3 Bedrooms
- Primary Bedroom on Main
- Walk-In Closet
- In-Law or Guest Suite
- Whirlpool Bathtub
- Walk-in Shower
Laundry
- Laundry Room
- Washer Hookup
Finished Basement
- Heated Basement
- Walk-Out Basement
Home Security
- Home Security System
- Fire and Smoke Detector
Parking
- 3 Car Garage
- Automatic Garage Door Opener
Accessible Home Design
- Wheelchair Access
- Handicap Accessible
Eco-Friendly Details
- Energy-Efficient Insulation
- Solar Shingle Roof
- Solar Power System
Outdoor Features
- In Ground Pool
- Deck
- Covered patio or porch
Farming
- Barn or Farm Building
- Cattle
- Livestock
Horse Facilities and Amenities
- Horses Allowed On Property
Utilities
- Forced Air Zoned Heating and Cooling System
- High Efficiency Air Conditioning
- Heat Pump System
- Butane Gas
- Electric Water Heater
- Septic System
Community Details
- Video Patrol
Map
Home Values in the Area
Average Home Value in this Area
Tax History
| Year | Tax Paid | Tax Assessment Tax Assessment Total Assessment is a certain percentage of the fair market value that is determined by local assessors to be the total taxable value of land and additions on the property. | Land | Improvement |
|---|---|---|---|---|
| 2024 | $5,651 | $136,310 | $5,400 | $130,910 |
| 2023 | $5,382 | $109,380 | $5,320 | $104,060 |
| 2022 | $4,950 | $108,230 | $5,320 | $102,910 |
| 2021 | $4,950 | $108,230 | $5,320 | $102,910 |
| 2020 | $3,792 | $84,700 | $3,250 | $81,450 |
| 2019 | $3,792 | $84,700 | $3,250 | $81,450 |
| 2018 | $3,733 | $82,990 | $3,250 | $79,740 |
| 2017 | $3,733 | $82,990 | $3,250 | $79,740 |
| 2016 | $3,733 | $82,990 | $3,250 | $79,740 |
| 2015 | $3,299 | $71,260 | $3,070 | $68,190 |
| 2014 | $2,949 | $71,260 | $3,070 | $68,190 |
Property History
| Date | Event | Price | Change | Sq Ft Price |
|---|---|---|---|---|
| 06/29/2025 06/29/25 | For Sale | $1,242,000 | +34.3% | $274 / Sq Ft |
| 05/24/2025 05/24/25 | For Sale | $925,000 | -- | $204 / Sq Ft |
Purchase History
| Date | Type | Sale Price | Title Company |
|---|---|---|---|
| Warranty Deed | $85,500 | Waco Title Company Conway | |
| Warranty Deed | $525,000 | Lenders Title Company | |
| Interfamily Deed Transfer | -- | None Available | |
| Quit Claim Deed | -- | None Available | |
| Warranty Deed | $360,000 | Lenders Title Company |
Mortgage History
| Date | Status | Loan Amount | Loan Type |
|---|---|---|---|
| Open | $144,500 | New Conventional | |
| Closed | $115,200 | Commercial | |
| Previous Owner | $400,000 | Credit Line Revolving | |
| Previous Owner | $136,000 | Commercial |
Similar Homes in Greenbrier, AR
Source: Cooperative Arkansas REALTORS® MLS
MLS Number: 25020417
APN: 001-13583-002
- 276 Castleberry Rd
- Tract 8 Castleberry Rd
- Tract 7 Castleberry Rd
- Tract 6 Castleberry Rd
- Tract 5 Castleberry Rd
- Tract 4 Castleberry Rd
- Tract 3 Castleberry Rd
- Tract 2 Castleberry Rd
- Tract 1 Castleberry Rd
- 272 Castleberry Rd
- 268 Castleberry Rd
- 264 Castleberry Rd
- 280 Castleberry Rd
- 29 & 43 Castleberry Rd
- 256 Castleberry Rd
- 263 Castleberry Rd
- 285 Castleberry Rd
- 231 Castleberry Rd
- 233 Castleberry Rd
- 235 Castleberry Rd
- 124 N Broadview St
- 25 Whittenway Dr
- 20 Linder Rd
- 11 Alexis Ln
- 2755 Gladstone Dr
- 2270 Meadowlake Rd
- 2200 Meadowlake Rd
- 3400 Irby Dr
- 867 Fendley Dr
- 2090 Matthews Meadows Ln
- 1637 Clifton St
- 1640 Ryder St
- 2004 Hairston Ave
- 2125 Hairston St
- 1601 Hogan Ln
- 1600 Westlake Dr
- 5435 Lost Canyon Dr
- 2010 Rich Smith Ln
- 1425 Ola St
- 1295 E German Ln

