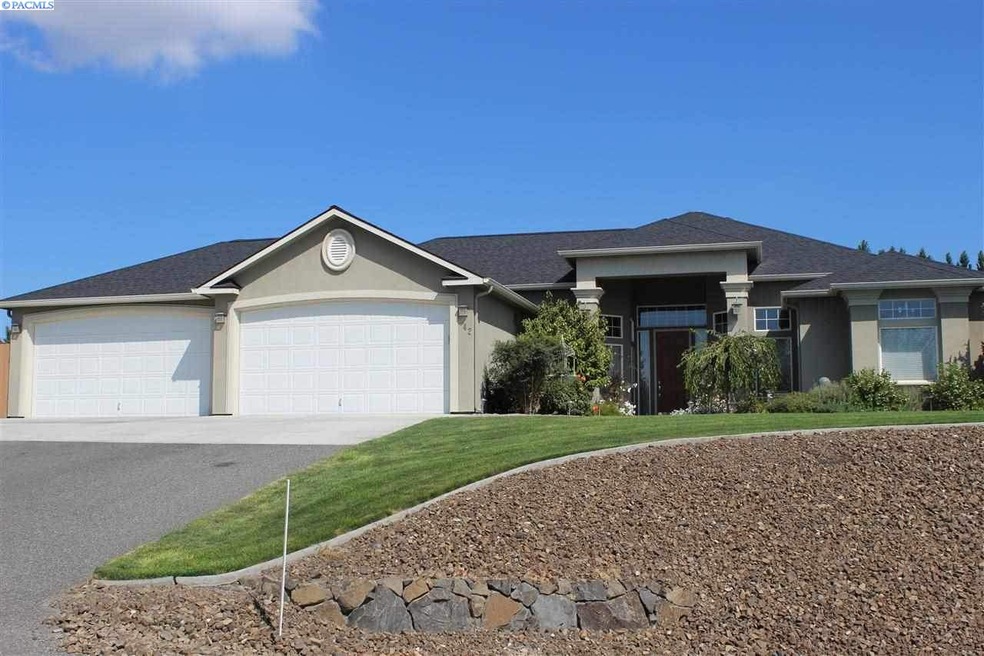
342 Cindy Rd Kennewick, WA 99338
Highlights
- In Ground Pool
- Primary Bedroom Suite
- Fireplace in Primary Bedroom
- Cottonwood Elementary School Rated A-
- Landscaped Professionally
- Vaulted Ceiling
About This Home
As of October 2019Beautiful custom home on approx. 1/2 acre lot. You'll love 4 car attached oversized garage with epoxy finished floors which provides ample storage, work space and parking. The backyard is an incredible oasis for outdoor living and entertaining featuring in ground pool, Koi pond water feature surrounded by amazing landscaping, creating privacy and comfort. This single level home is a split bedroom great room design with soaring detailed ceilings and you'll enjoy getting away to the spacious master suite retreat with its own fireplace and large windows for natural lighting. Rock walls, flowers, garden, trees, grapes. The convenient Jack-n-Jill bath is shared with spare bedrooms. Upgraded home equipment includes a high efficiency variable speed heat pump. This is really a must see property with lots of detailed and value.
Last Agent to Sell the Property
Retter and Company Sotheby's License #23350 Listed on: 04/03/2015

Home Details
Home Type
- Single Family
Est. Annual Taxes
- $4,038
Year Built
- Built in 2005
Lot Details
- 0.46 Acre Lot
- Fenced
- Landscaped Professionally
- Irrigation
- Garden
Home Design
- Slab Foundation
- Composition Shingle Roof
- Stucco
Interior Spaces
- 2,423 Sq Ft Home
- 1-Story Property
- Wired For Sound
- Coffered Ceiling
- Vaulted Ceiling
- Ceiling Fan
- Gas Fireplace
- Propane Fireplace
- Double Pane Windows
- Vinyl Clad Windows
- Drapes & Rods
- Entrance Foyer
- Family Room with Fireplace
- Combination Kitchen and Dining Room
- Den
- Storage
- Carpet
- Property Views
Kitchen
- Breakfast Bar
- Oven or Range
- Dishwasher
- Disposal
Bedrooms and Bathrooms
- 3 Bedrooms
- Fireplace in Primary Bedroom
- Primary Bedroom Suite
Parking
- 4 Car Attached Garage
- Garage Door Opener
Pool
- In Ground Pool
- Pool Liner
Outdoor Features
- Covered patio or porch
- Outdoor Water Feature
- Exterior Lighting
- Outdoor Storage
Utilities
- Heat Pump System
- Water Softener is Owned
- Septic Tank
- Cable TV Available
Ownership History
Purchase Details
Home Financials for this Owner
Home Financials are based on the most recent Mortgage that was taken out on this home.Purchase Details
Home Financials for this Owner
Home Financials are based on the most recent Mortgage that was taken out on this home.Purchase Details
Home Financials for this Owner
Home Financials are based on the most recent Mortgage that was taken out on this home.Purchase Details
Similar Homes in Kennewick, WA
Home Values in the Area
Average Home Value in this Area
Purchase History
| Date | Type | Sale Price | Title Company |
|---|---|---|---|
| Warranty Deed | $495,000 | First American Title Co | |
| Warranty Deed | $315,174 | Stewart Title Co 1 | |
| Warranty Deed | $236,376 | Cascade Title | |
| Warranty Deed | $130,308 | Cascade Title |
Mortgage History
| Date | Status | Loan Amount | Loan Type |
|---|---|---|---|
| Open | $450,500 | New Conventional | |
| Closed | $445,500 | New Conventional | |
| Previous Owner | $379,111 | VA | |
| Previous Owner | $183,000 | New Conventional | |
| Previous Owner | $24,300 | Credit Line Revolving | |
| Previous Owner | $220,000 | Fannie Mae Freddie Mac |
Property History
| Date | Event | Price | Change | Sq Ft Price |
|---|---|---|---|---|
| 10/11/2019 10/11/19 | Sold | $495,000 | 0.0% | $204 / Sq Ft |
| 09/09/2019 09/09/19 | Pending | -- | -- | -- |
| 09/04/2019 09/04/19 | For Sale | $495,000 | +34.9% | $204 / Sq Ft |
| 05/19/2015 05/19/15 | Sold | $367,000 | -0.5% | $151 / Sq Ft |
| 04/11/2015 04/11/15 | Pending | -- | -- | -- |
| 04/03/2015 04/03/15 | For Sale | $369,000 | -- | $152 / Sq Ft |
Tax History Compared to Growth
Tax History
| Year | Tax Paid | Tax Assessment Tax Assessment Total Assessment is a certain percentage of the fair market value that is determined by local assessors to be the total taxable value of land and additions on the property. | Land | Improvement |
|---|---|---|---|---|
| 2024 | $5,113 | $527,020 | $120,000 | $407,020 |
| 2023 | $5,113 | $568,520 | $120,000 | $448,520 |
| 2022 | $5,108 | $507,160 | $75,000 | $432,160 |
| 2021 | $4,656 | $469,030 | $75,000 | $394,030 |
| 2020 | $4,694 | $418,180 | $75,000 | $343,180 |
| 2019 | $4,121 | $405,470 | $75,000 | $330,470 |
| 2018 | $4,440 | $367,340 | $75,000 | $292,340 |
| 2017 | $4,097 | $329,210 | $75,000 | $254,210 |
| 2016 | $4,153 | $328,440 | $42,000 | $286,440 |
| 2015 | $4,357 | $328,440 | $42,000 | $286,440 |
| 2014 | -- | $341,430 | $42,000 | $299,430 |
| 2013 | -- | $341,430 | $42,000 | $299,430 |
Agents Affiliated with this Home
-
Tavia Morse

Seller's Agent in 2019
Tavia Morse
Coldwell Banker Tomlinson
(509) 438-5861
31 Total Sales
-
Lanna Dollar

Buyer's Agent in 2019
Lanna Dollar
Windermere Group One/Tri-Cities
(509) 366-6304
154 Total Sales
-
Eric Culverhouse

Seller's Agent in 2015
Eric Culverhouse
Retter and Company Sotheby's
(509) 539-5073
209 Total Sales
-
Teresa Loftus-Culverhoue
T
Seller Co-Listing Agent in 2015
Teresa Loftus-Culverhoue
Retter and Company Sotheby's
(509) 531-7134
158 Total Sales
Map
Source: Pacific Regional MLS
MLS Number: 204774
APN: 102882070000030
