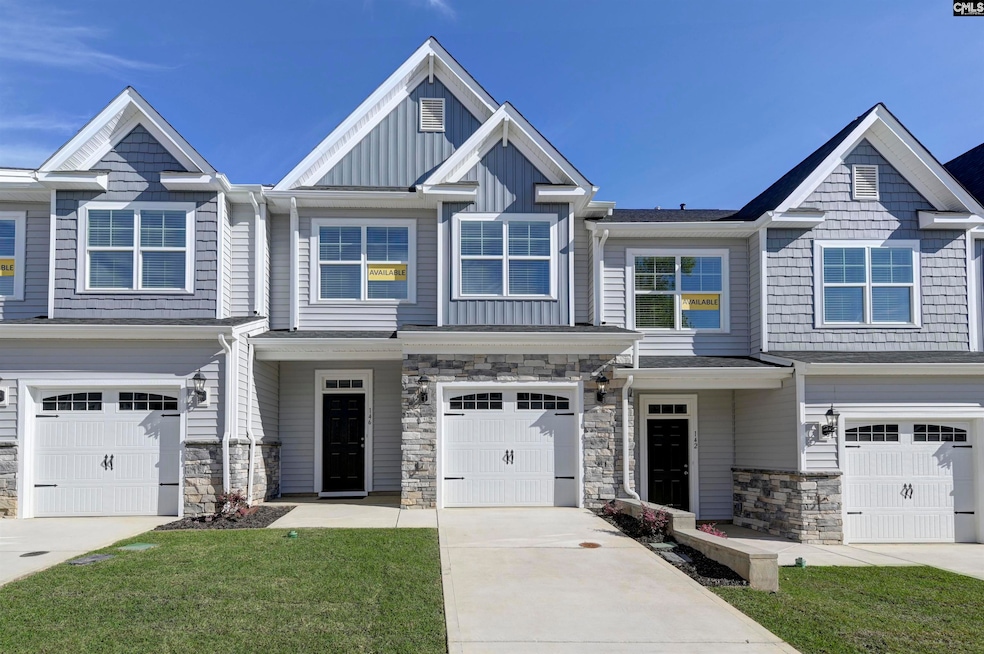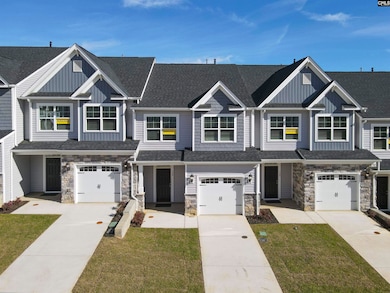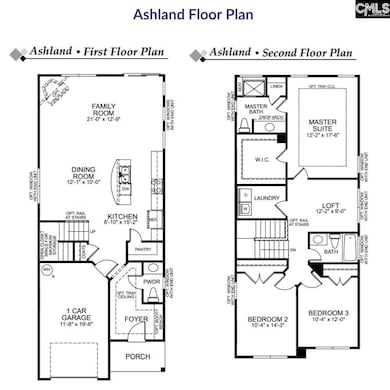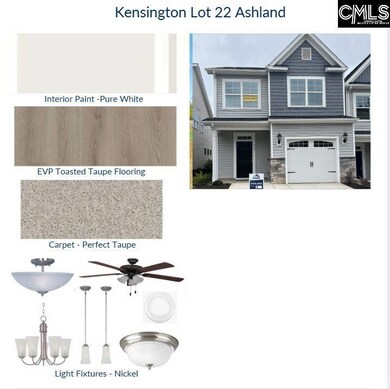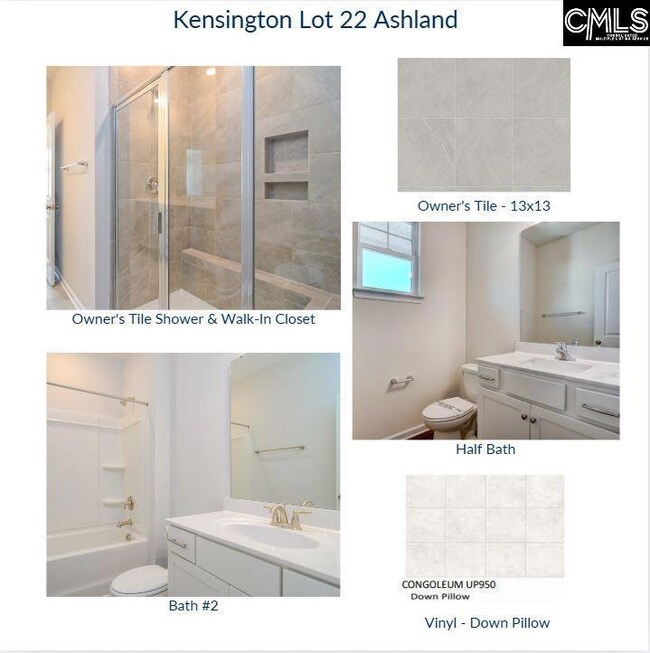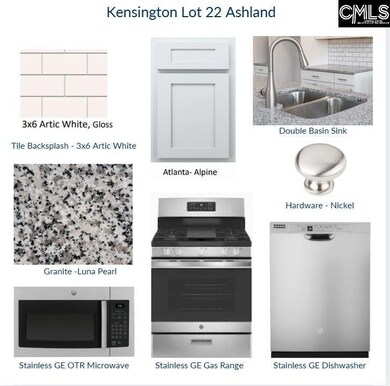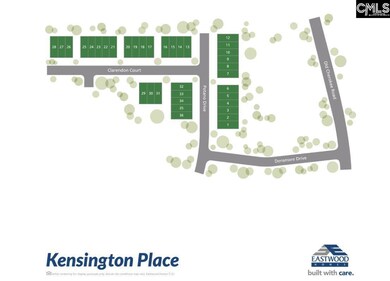
342 Clarendon Ct Lexington, SC 29072
Estimated payment $1,693/month
Highlights
- Craftsman Architecture
- Loft
- Eat-In Kitchen
- New Providence Elementary School Rated A
- Granite Countertops
- Recessed Lighting
About This Home
Welcome Home to Kensington Place Townhomes, where location, contemporary craftsman architecture meets unparalleled convenience. Situated in an ideal in-town location, residents will enjoy restaurants, shopping, recreation, and entertainment just minutes away. With designer features, one-car garages, and limited availability, Kensington Place Townhomes in Lexington offers the perfect blend of maintenance-free lifestyle and exclusivity, making it the ideal choice for those seeking a modern, vibrant, and welcoming neighborhood to call home. Disclaimer: CMLS has not reviewed and, therefore, does not endorse vendors who may appear in listings.
Townhouse Details
Home Type
- Townhome
Est. Annual Taxes
- $253
Year Built
- Built in 2024
HOA Fees
- $225 Monthly HOA Fees
Parking
- 1 Car Garage
Home Design
- Craftsman Architecture
- Slab Foundation
- Stone Exterior Construction
- Vinyl Construction Material
Interior Spaces
- 1,820 Sq Ft Home
- 2-Story Property
- Recessed Lighting
- Loft
- Luxury Vinyl Plank Tile Flooring
Kitchen
- Eat-In Kitchen
- Gas Cooktop
- Free-Standing Range
- Built-In Microwave
- Dishwasher
- Kitchen Island
- Granite Countertops
- Granite Backsplash
- Disposal
Bedrooms and Bathrooms
- 3 Bedrooms
Laundry
- Laundry closet
- Electric Dryer Hookup
Schools
- New Providence Elementary School
- Beechwood Middle School
- Lexington High School
Utilities
- Forced Air Zoned Heating and Cooling System
- Mini Split Air Conditioners
- Heat Pump System
- Mini Split Heat Pump
- Heating System Uses Gas
- Tankless Water Heater
- Gas Water Heater
Community Details
- Kensington Place Subdivision
Listing and Financial Details
- Assessor Parcel Number 22
Map
Home Values in the Area
Average Home Value in this Area
Tax History
| Year | Tax Paid | Tax Assessment Tax Assessment Total Assessment is a certain percentage of the fair market value that is determined by local assessors to be the total taxable value of land and additions on the property. | Land | Improvement |
|---|---|---|---|---|
| 2024 | $253 | $510 | $510 | $0 |
| 2023 | $253 | $510 | $510 | $0 |
| 2022 | $243 | $510 | $510 | $0 |
Property History
| Date | Event | Price | Change | Sq Ft Price |
|---|---|---|---|---|
| 05/09/2025 05/09/25 | For Rent | $2,400 | 0.0% | -- |
| 03/21/2025 03/21/25 | Pending | -- | -- | -- |
| 11/26/2024 11/26/24 | For Sale | $260,990 | -- | $143 / Sq Ft |
Purchase History
| Date | Type | Sale Price | Title Company |
|---|---|---|---|
| Deed | $257,990 | None Listed On Document |
Mortgage History
| Date | Status | Loan Amount | Loan Type |
|---|---|---|---|
| Open | $206,392 | New Conventional |
Similar Homes in the area
Source: Consolidated MLS (Columbia MLS)
MLS Number: 597625
APN: 004240-01-022
- 346 Clarendon Ct
- 338 Clarendon Ct
- 350 Clarendon Ct
- 354 Clarendon Ct
- 358 Clarendon Ct
- 362 Clarendon Ct
- 310 Clarendon Ct
- 141 Vista Oaks Dr
- 105 Anadale Ln
- 101 York Commons
- 432 Sterling Brook Dr
- 744 Sterling Creek Ct
- 312 Saxony Ct
- 745 Sterling Creek Ct
- 620 Dunmurray Rd
- 207 Spring Creek Ct
- 244 Sharon Lake Ct
- 246 Sharon Lake Ct
- 238 Sharon Lake Ct
- 236 Sharon Lake Ct
