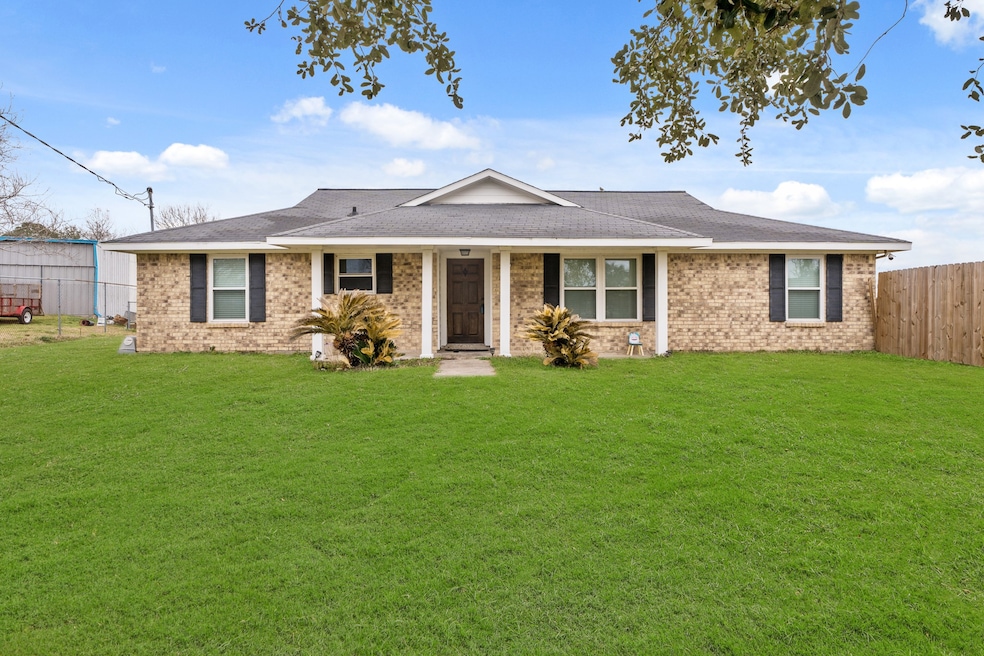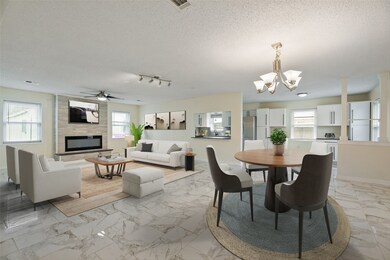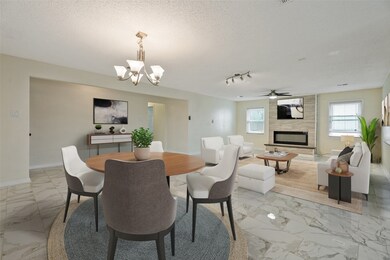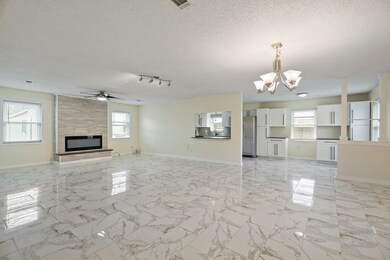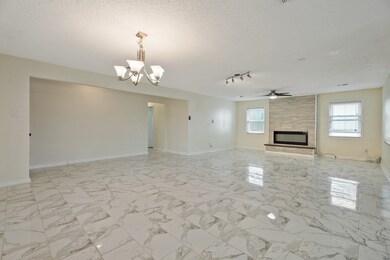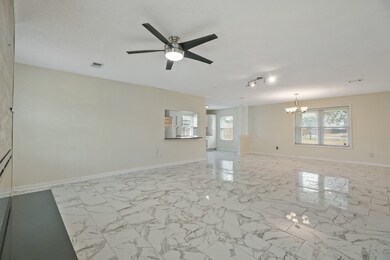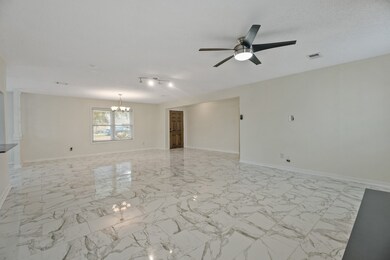
Highlights
- Garage Apartment
- Granite Countertops
- Family Room Off Kitchen
- Deck
- Breakfast Room
- Breakfast Bar
About This Home
As of April 2025Nestled on a picturesque one-acre lot with lush green grass, this beautifully updated single-story home, complete with a 1/1 guest or flex space, is ready for its next chapter. The main home boasts three spacious bedrooms and two full bathrooms, blending comfort and style seamlessly. White ceramic Calacatta floors flow through the common areas, while neutral vinyl floors add warmth to the bedrooms.The expansive living room features a sleek fireplace, creating a cozy ambiance for gatherings. The eat-in kitchen shines with stainless steel appliances and a charming breakfast nook, perfect for casual meals. The serene primary suite offers a peaceful retreat with an en-suite bath for ultimate relaxation. Highlights include a convenient in-house utility room and thoughtful updates throughout. Whether hosting guests or enjoying peaceful moments, this lovingly maintained property delivers the perfect blend of modern comfort and countryside tranquility. Don’t miss this incredible opportunity!
Last Agent to Sell the Property
Refuge Group Properties License #0713065 Listed on: 01/29/2025
Home Details
Home Type
- Single Family
Est. Annual Taxes
- $5,499
Year Built
- Built in 1970
Lot Details
- 1 Acre Lot
- South Facing Home
- Back Yard Fenced
- Cleared Lot
Parking
- Garage Apartment
Home Design
- Brick Exterior Construction
- Slab Foundation
- Composition Roof
- Wood Siding
Interior Spaces
- 2,243 Sq Ft Home
- 1-Story Property
- Ceiling Fan
- Electric Fireplace
- Family Room Off Kitchen
- Living Room
- Breakfast Room
- Combination Kitchen and Dining Room
- Utility Room
- Fire and Smoke Detector
Kitchen
- Breakfast Bar
- Electric Oven
- Electric Range
- <<microwave>>
- Dishwasher
- Granite Countertops
Flooring
- Laminate
- Tile
Bedrooms and Bathrooms
- 3 Bedrooms
- 3 Full Bathrooms
- <<tubWithShowerToken>>
Laundry
- Dryer
- Washer
Eco-Friendly Details
- Ventilation
Outdoor Features
- Deck
- Patio
- Shed
Schools
- Walt Disney Elementary School
- Alvin Junior High School
- Alvin High School
Utilities
- Central Heating and Cooling System
- Aerobic Septic System
- Septic Tank
Community Details
- Mooreland Subdivision
Listing and Financial Details
- Exclusions: Cameras
Similar Homes in the area
Home Values in the Area
Average Home Value in this Area
Property History
| Date | Event | Price | Change | Sq Ft Price |
|---|---|---|---|---|
| 04/25/2025 04/25/25 | Sold | -- | -- | -- |
| 03/01/2025 03/01/25 | Pending | -- | -- | -- |
| 01/29/2025 01/29/25 | For Sale | $370,000 | -- | $165 / Sq Ft |
Tax History Compared to Growth
Agents Affiliated with this Home
-
Jesus Covarrubias
J
Seller's Agent in 2025
Jesus Covarrubias
Refuge Group Properties
(713) 621-8001
1 in this area
92 Total Sales
-
Ana Salazar

Seller Co-Listing Agent in 2025
Ana Salazar
Refuge Group Properties
(713) 530-1546
1 in this area
403 Total Sales
-
Patricia Castillo
P
Buyer's Agent in 2025
Patricia Castillo
Keller Williams Signature
(281) 660-9195
1 in this area
49 Total Sales
Map
Source: Houston Association of REALTORS®
MLS Number: 84608525
- 618 Kyber Crystal Dr
- 0 Cr-765a Unit 22927082
- 6410 Bolinas Ct
- 4513 County Road 424
- 0 W Highway 6 Unit 68293296
- 00 Highway 6
- 0 Fm 2403 Unit 78471550
- 1751 Rosharon Rd
- 000 Highway 35 S
- 002 Johnston St
- 394 Sherandoe Ln
- 814 Verhalen Rd
- 5355 Morgan Oak Dr
- 3111 Paso Fino Dr
- 3890 Larkspur St
- 1229 Steed Bluff Dr
- 332 Windsor Square
- 1232 Colt Canyon Dr
- 2719 Mustang Rd
- 1203 Lancer Leap Dr
