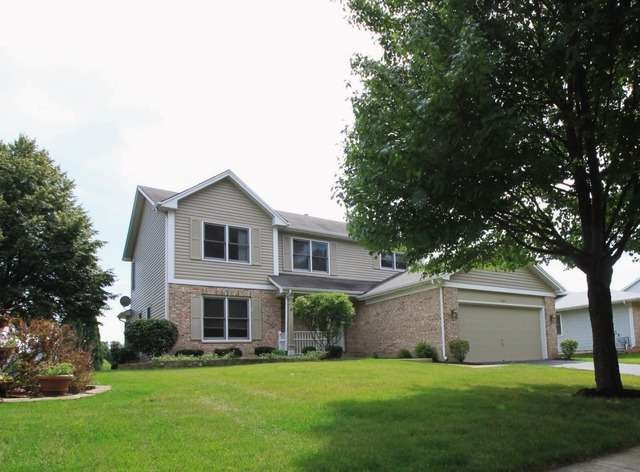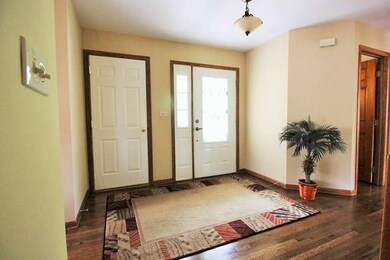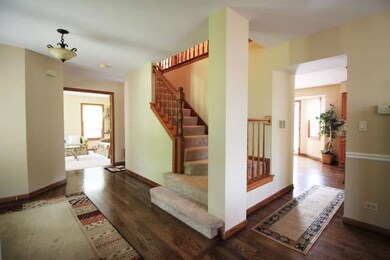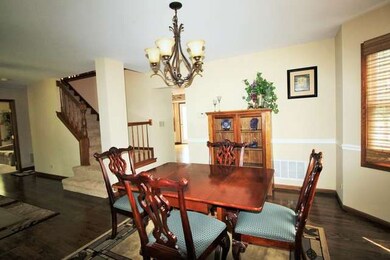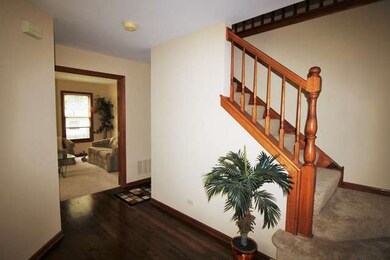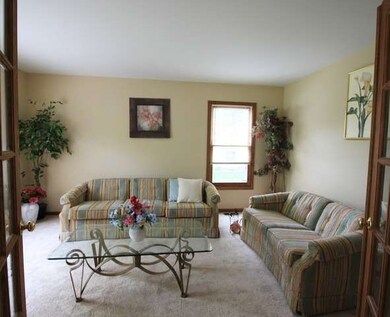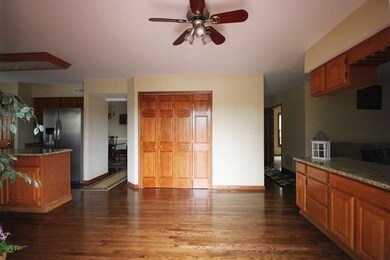
342 Diversey Pkwy West Chicago, IL 60185
Highlights
- Deck
- Pond
- Traditional Architecture
- West Chicago Community High School Rated A-
- Recreation Room
- Wood Flooring
About This Home
As of January 2020PERFECT HOME!PERFECT LOCATION! A TOTAL REHAB ~ EVERY WISH ON YOUR LIST PLUS SCENIC POND & WATERFALL IN BACK YARD. 4 BED BRICK BEAUTY W/NEW HARDWOOD FLRS, NEW CARPET, NEW STAINLESS APP, MILES OF GRANITE & TONS CABINETRY W/BUTLERS BAR, CUSTOM BR FIRE/P IN FAM. SEP DR & LR. OPEN FL PLAN. DEN W/FRENCH DRS, LUX MASTER. FANS THRU. STUNNING FIN BSMT W/WHITE TRIM,BEAD-BOARD,RECESS LIGHTS,RECESS W/HUGE TV. PLAY RM. A TRUE 10
Last Agent to Sell the Property
Veronica Heaton
Veronica's Realty License #471018268 Listed on: 08/20/2014
Last Buyer's Agent
Jean Spyksma
Coldwell Banker Residential
Home Details
Home Type
- Single Family
Est. Annual Taxes
- $10,865
Year Built
- 1995
HOA Fees
- $10 per month
Parking
- Attached Garage
- Garage Transmitter
- Garage Door Opener
- Driveway
- Garage Is Owned
Home Design
- Traditional Architecture
- Brick Exterior Construction
- Slab Foundation
- Asphalt Rolled Roof
Interior Spaces
- Wood Burning Fireplace
- Fireplace With Gas Starter
- Dining Area
- Den
- Recreation Room
- Wood Flooring
- Finished Basement
- Basement Fills Entire Space Under The House
- Storm Screens
Kitchen
- Breakfast Bar
- Butlers Pantry
- Oven or Range
- Microwave
- Dishwasher
- Stainless Steel Appliances
- Kitchen Island
- Disposal
Bedrooms and Bathrooms
- Primary Bathroom is a Full Bathroom
- Whirlpool Bathtub
Laundry
- Laundry on main level
- Dryer
- Washer
Outdoor Features
- Pond
- Deck
Utilities
- Forced Air Heating and Cooling System
- Heating System Uses Gas
Listing and Financial Details
- Homeowner Tax Exemptions
Ownership History
Purchase Details
Home Financials for this Owner
Home Financials are based on the most recent Mortgage that was taken out on this home.Purchase Details
Home Financials for this Owner
Home Financials are based on the most recent Mortgage that was taken out on this home.Purchase Details
Home Financials for this Owner
Home Financials are based on the most recent Mortgage that was taken out on this home.Purchase Details
Purchase Details
Home Financials for this Owner
Home Financials are based on the most recent Mortgage that was taken out on this home.Purchase Details
Purchase Details
Home Financials for this Owner
Home Financials are based on the most recent Mortgage that was taken out on this home.Similar Homes in West Chicago, IL
Home Values in the Area
Average Home Value in this Area
Purchase History
| Date | Type | Sale Price | Title Company |
|---|---|---|---|
| Warranty Deed | $315,000 | Proper Title | |
| Warranty Deed | $267,000 | First American Title Ins Co | |
| Interfamily Deed Transfer | -- | -- | |
| Deed | $312,000 | Ticor Title | |
| Warranty Deed | $625,000 | Ticor | |
| Interfamily Deed Transfer | -- | -- | |
| Joint Tenancy Deed | $212,000 | -- |
Mortgage History
| Date | Status | Loan Amount | Loan Type |
|---|---|---|---|
| Open | $309,294 | FHA | |
| Closed | $309,294 | FHA | |
| Previous Owner | $253,304 | FHA | |
| Previous Owner | $262,163 | FHA | |
| Previous Owner | $33,100 | Credit Line Revolving | |
| Previous Owner | $220,500 | Stand Alone Refi Refinance Of Original Loan | |
| Previous Owner | $113,500 | Unknown | |
| Previous Owner | $14,900 | Credit Line Revolving | |
| Previous Owner | $145,000 | No Value Available |
Property History
| Date | Event | Price | Change | Sq Ft Price |
|---|---|---|---|---|
| 01/31/2020 01/31/20 | Sold | $315,000 | -3.0% | $135 / Sq Ft |
| 12/29/2019 12/29/19 | Pending | -- | -- | -- |
| 11/21/2019 11/21/19 | Price Changed | $324,900 | -3.0% | $140 / Sq Ft |
| 10/25/2019 10/25/19 | For Sale | $334,900 | +25.4% | $144 / Sq Ft |
| 10/24/2014 10/24/14 | Sold | $267,000 | -2.7% | $115 / Sq Ft |
| 09/04/2014 09/04/14 | Pending | -- | -- | -- |
| 08/20/2014 08/20/14 | For Sale | $274,500 | -- | $118 / Sq Ft |
Tax History Compared to Growth
Tax History
| Year | Tax Paid | Tax Assessment Tax Assessment Total Assessment is a certain percentage of the fair market value that is determined by local assessors to be the total taxable value of land and additions on the property. | Land | Improvement |
|---|---|---|---|---|
| 2024 | $10,865 | $130,986 | $34,411 | $96,575 |
| 2023 | $10,222 | $118,840 | $31,220 | $87,620 |
| 2022 | $9,824 | $110,440 | $29,010 | $81,430 |
| 2021 | $9,401 | $104,840 | $27,540 | $77,300 |
| 2020 | $9,186 | $101,690 | $26,710 | $74,980 |
| 2019 | $9,035 | $98,060 | $25,760 | $72,300 |
| 2018 | $8,985 | $95,640 | $24,650 | $70,990 |
| 2017 | $8,855 | $91,830 | $23,670 | $68,160 |
| 2016 | $8,832 | $87,720 | $22,610 | $65,110 |
| 2015 | $8,862 | $83,030 | $21,400 | $61,630 |
| 2014 | $8,686 | $80,930 | $20,860 | $60,070 |
| 2013 | $8,682 | $82,870 | $21,360 | $61,510 |
Agents Affiliated with this Home
-
R
Seller's Agent in 2020
Roseann Stuker
@ Properties
-
Pete Rodriguez

Buyer's Agent in 2020
Pete Rodriguez
Coldwell Banker Realty
(630) 886-6397
1 in this area
131 Total Sales
-
V
Seller's Agent in 2014
Veronica Heaton
Veronica's Realty
-
J
Buyer's Agent in 2014
Jean Spyksma
Coldwell Banker Residential
Map
Source: Midwest Real Estate Data (MRED)
MLS Number: MRD08706940
APN: 01-28-401-018
- 3N411 Maple Ct
- 29W731 Cape Ave
- 31W780 North Ave
- 356 Post Oak Cir Unit 3
- 4N139 Norris Ave
- 2N672 Valewood Rd
- 30W170 Whitney Rd
- 29W548 Cape Ave
- 11 Vale Rd
- 30W010 Smith Rd
- 1405 Prairie Crossing Dr
- 130 Hill Ct
- 857 Meadowlark Dr
- 1066 Trillium Trail
- 1027 Acorn Hill Ln
- 30W770 Bradford Pkwy
- 4N707 White Oak Ln
- 1011 Ingalton Ave
- 440 Cranesbill Dr
- 867 Honeysuckle Ave
