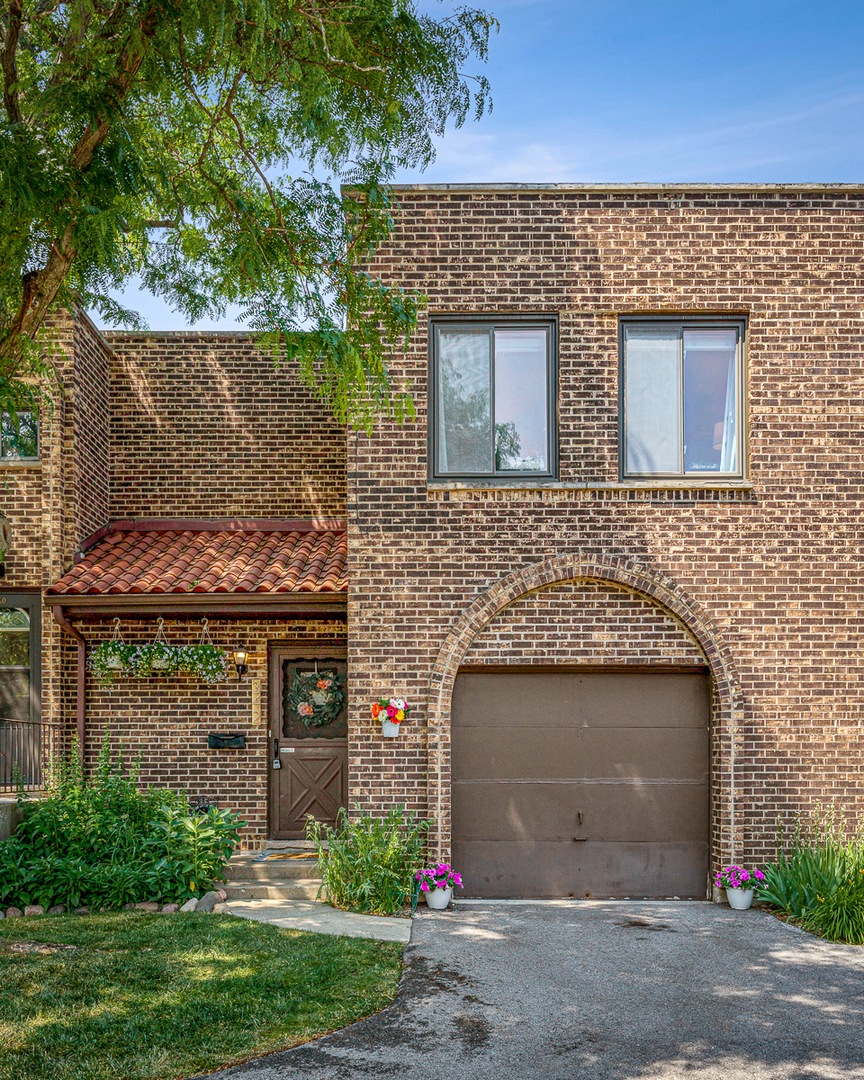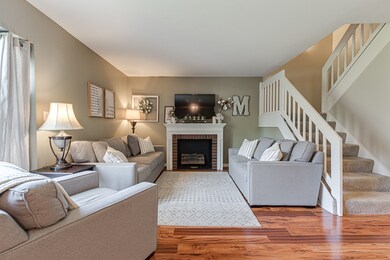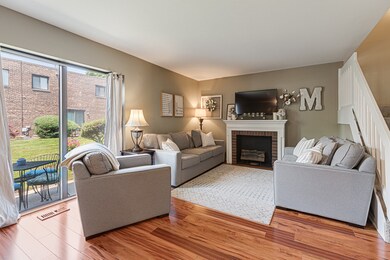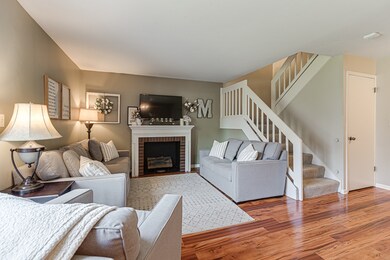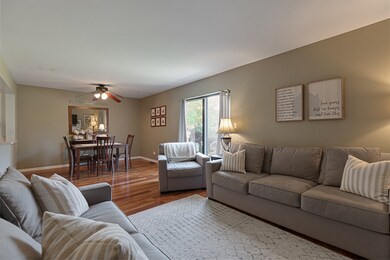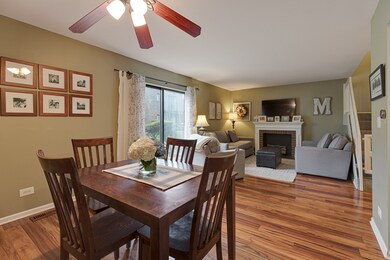
342 E Rimini Ct Unit 342 Palatine, IL 60067
Reseda NeighborhoodHighlights
- Landscaped Professionally
- Walk-In Pantry
- Attached Garage
- Palatine High School Rated A
- Stainless Steel Appliances
- Walk-In Closet
About This Home
As of August 2020Location, location, location!!! This 2 story townhome is waiting for someone to call it their own and begin making memories! Not only is this unit super cute and well maintained, it is literally close to EVERYTHING! Walking distance to Marianos, public library, schools, downtown Palatine, community park, lots of dining options and close to the metra plus easy interstate access! An inviting foyer greets you with a large walk in closet and powder room. Beautiful wood laminate flooring with white trim flows nicely into the chic updated kitchen that boasts soft white cabinetry, s/s appliances (new refrigerator and gas stove), white subway tile back-splash, pantry closet, and breakfast counter. Open concept dining area and living room with glass sliders that gain access to private patio and spacious green common area! The 2nd level features an impressive sized master suite that is complete with large vanity area, WIC, and full bath which is shared with 2 additional bedrooms! Finished basement with crawl is great for entertaining or relaxing and includes laundry room with sink! Plenty of storage! Brand new furnace!!! Investor friendly for rentals!!
Last Agent to Sell the Property
RE/MAX Suburban License #475101568 Listed on: 06/19/2020

Co-Listed By
Jacqueline Koukol
RE/MAX Suburban License #475137987
Last Buyer's Agent
Agustin Malagon
HomeSmart Connect LLC License #475182326
Property Details
Home Type
- Condominium
Est. Annual Taxes
- $6,022
Year Built
- 1982
HOA Fees
- $317 per month
Parking
- Attached Garage
- Garage Transmitter
- Garage Door Opener
- Driveway
- Parking Included in Price
Home Design
- Brick Exterior Construction
Interior Spaces
- Walk-In Closet
- Entrance Foyer
- Storage
- Laminate Flooring
Kitchen
- Breakfast Bar
- Walk-In Pantry
- Oven or Range
- Dishwasher
- Stainless Steel Appliances
- Disposal
Laundry
- Dryer
- Washer
Finished Basement
- Partial Basement
- Crawl Space
Home Security
Utilities
- Forced Air Heating and Cooling System
- Heating System Uses Gas
- Lake Michigan Water
Additional Features
- Patio
- Landscaped Professionally
Listing and Financial Details
- $3,000 Seller Concession
Community Details
Pet Policy
- Pets Allowed
Additional Features
- Common Area
- Storm Screens
Ownership History
Purchase Details
Home Financials for this Owner
Home Financials are based on the most recent Mortgage that was taken out on this home.Purchase Details
Home Financials for this Owner
Home Financials are based on the most recent Mortgage that was taken out on this home.Purchase Details
Home Financials for this Owner
Home Financials are based on the most recent Mortgage that was taken out on this home.Similar Homes in Palatine, IL
Home Values in the Area
Average Home Value in this Area
Purchase History
| Date | Type | Sale Price | Title Company |
|---|---|---|---|
| Warranty Deed | $202,000 | Attorneys Ttl Guaranty Fund | |
| Warranty Deed | $169,000 | Attorneys Title Guaranty Fun | |
| Warranty Deed | $120,000 | Chicago Title Insurance Co |
Mortgage History
| Date | Status | Loan Amount | Loan Type |
|---|---|---|---|
| Previous Owner | $191,900 | New Conventional | |
| Previous Owner | $160,550 | New Conventional | |
| Previous Owner | $80,550 | New Conventional | |
| Previous Owner | $96,000 | No Value Available |
Property History
| Date | Event | Price | Change | Sq Ft Price |
|---|---|---|---|---|
| 08/11/2020 08/11/20 | Sold | $202,000 | +1.1% | $115 / Sq Ft |
| 07/11/2020 07/11/20 | Pending | -- | -- | -- |
| 07/10/2020 07/10/20 | For Sale | $199,900 | 0.0% | $114 / Sq Ft |
| 06/26/2020 06/26/20 | Pending | -- | -- | -- |
| 06/19/2020 06/19/20 | For Sale | $199,900 | +18.3% | $114 / Sq Ft |
| 07/15/2014 07/15/14 | Sold | $169,000 | -3.4% | $97 / Sq Ft |
| 06/01/2014 06/01/14 | Pending | -- | -- | -- |
| 05/30/2014 05/30/14 | For Sale | $174,900 | -- | $100 / Sq Ft |
Tax History Compared to Growth
Tax History
| Year | Tax Paid | Tax Assessment Tax Assessment Total Assessment is a certain percentage of the fair market value that is determined by local assessors to be the total taxable value of land and additions on the property. | Land | Improvement |
|---|---|---|---|---|
| 2024 | $6,022 | $20,343 | $4,526 | $15,817 |
| 2023 | $5,826 | $20,343 | $4,526 | $15,817 |
| 2022 | $5,826 | $20,343 | $4,526 | $15,817 |
| 2021 | $4,594 | $14,145 | $2,828 | $11,317 |
| 2020 | $4,525 | $14,145 | $2,828 | $11,317 |
| 2019 | $4,532 | $15,802 | $2,828 | $12,974 |
| 2018 | $4,454 | $14,332 | $2,546 | $11,786 |
| 2017 | $4,370 | $14,332 | $2,546 | $11,786 |
| 2016 | $4,064 | $14,332 | $2,546 | $11,786 |
| 2015 | $4,283 | $13,941 | $2,263 | $11,678 |
| 2014 | $3,452 | $13,941 | $2,263 | $11,678 |
| 2013 | $3,345 | $13,941 | $2,263 | $11,678 |
Agents Affiliated with this Home
-
Marco Amidei

Seller's Agent in 2020
Marco Amidei
RE/MAX Suburban
(847) 367-4886
1 in this area
504 Total Sales
-
J
Seller Co-Listing Agent in 2020
Jacqueline Koukol
Remax Suburban
-
A
Buyer's Agent in 2020
Agustin Malagon
The McDonald Group
-
Cathy Barker

Seller's Agent in 2014
Cathy Barker
Coldwell Banker Realty
(847) 721-7322
59 Total Sales
Map
Source: Midwest Real Estate Data (MRED)
MLS Number: MRD10753158
APN: 02-14-100-083-1028
- 1 Renaissance Place Unit 1119
- 1 Renaissance Place Unit 8GF
- 1 Renaissance Place Unit 1121
- 1 Renaissance Place Unit 1212
- 1 Renaissance Place Unit 4PH
- 1 Renaissance Place Unit 3PH
- 1 Renaissance Place Unit 1018
- 1 Renaissance Place Unit 805
- 1 Renaissance Place Unit 1PH
- 1 Renaissance Place Unit 1115
- 1 Renaissance Place Unit 604
- 570 E Carpenter Dr
- 961 N Arrowhead Dr
- 915 N Saratoga Dr
- 464 N Benton St
- 307 N Schubert St
- 338 N Benton St
- 113 W Brandon Ct Unit E11
- 129 W Brandon Ct Unit D33
- 1042 N Thackeray Dr
