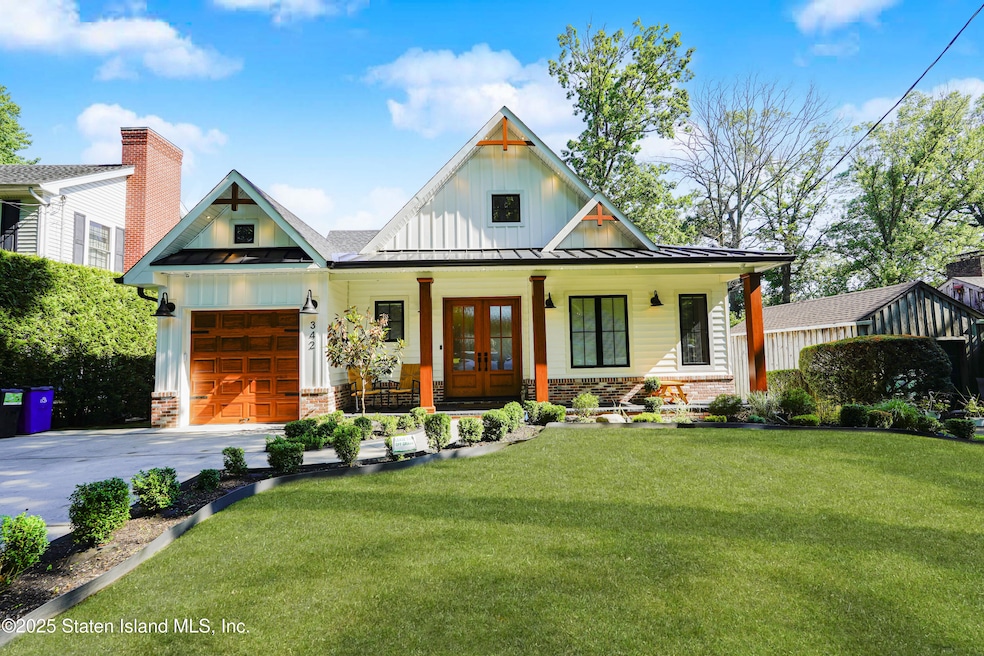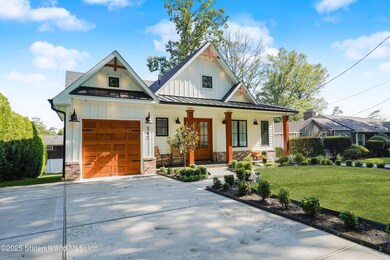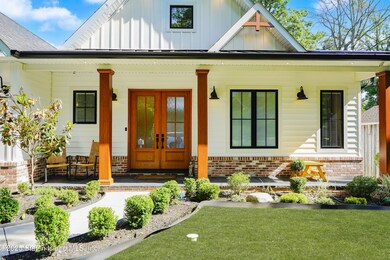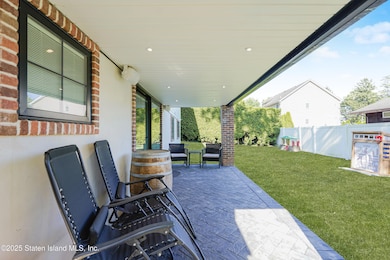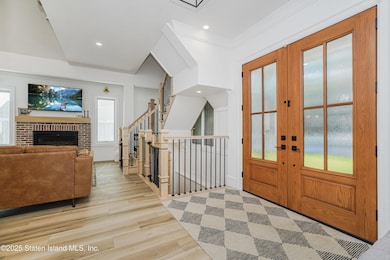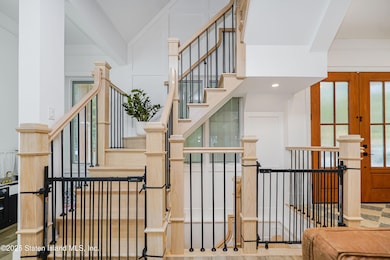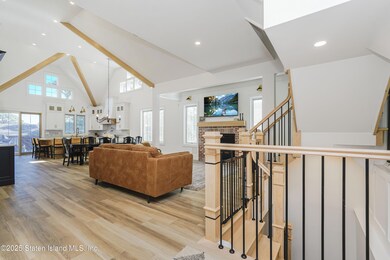342 Edinboro Rd Staten Island, NY 10306
Lighthouse Hill NeighborhoodEstimated payment $12,447/month
Highlights
- Cathedral Ceiling
- No HOA
- 1 Car Attached Garage
- P.S. 23 Richmondtown Rated A
- Balcony
- Eat-In Kitchen
About This Home
Experience luxury living in one of Staten Island's most sought-after neighborhoods—Lighthouse Hill. Fully renovated in 2022, this beautifully upgraded home offers a perfect blend of modern farmhouse design, thoughtful features, and flexible living space.
The home boasts 3 bedrooms, with the potential to add two more bedrooms or create a custom media room—ideal for growing families or those who love to entertain. The heart of the home features cathedral ceilings in the kitchen with dual dishwashers, perfect for effortless hosting and everyday convenience.
Additional standout features include:
• A wine cellar setup, ready for your personal touch
• High ceilings in the garage, offering the rare opportunity to install a car lift
• A walk-out basement leading directly to a private yard—great for outdoor living and gatherings
Nestled in a quiet, prestigious neighborhood, the location is unbeatable: close to top-rated schools, convenient shopping, and tranquil surroundings that make this property feel like a private retreat
Listing Agent
Dynasty Real Estate, Inc. License #10401315920 Listed on: 07/15/2025
Home Details
Home Type
- Single Family
Est. Annual Taxes
- $10,219
Year Built
- Built in 1955
Lot Details
- 6,000 Sq Ft Lot
- Lot Dimensions are 60x100
- Back Yard
- Property is zoned R1-2
Parking
- 1 Car Attached Garage
- Garage Door Opener
- Off-Street Parking
Home Design
- Vinyl Siding
Interior Spaces
- 5,115 Sq Ft Home
- 2-Story Property
- Cathedral Ceiling
- Living Room with Fireplace
- Open Floorplan
- Basement
Kitchen
- Eat-In Kitchen
- Microwave
- Dishwasher
Bedrooms and Bathrooms
- 3 Bedrooms
- Primary Bathroom is a Full Bathroom
Laundry
- Dryer
- Washer
Outdoor Features
- Balcony
- Patio
- Shed
Utilities
- Cooling Available
- Heating System Uses Natural Gas
- 220 Volts
Community Details
- No Home Owners Association
Listing and Financial Details
- Legal Lot and Block 0074 / 02287
- Assessor Parcel Number 02287-0074
Map
Home Values in the Area
Average Home Value in this Area
Tax History
| Year | Tax Paid | Tax Assessment Tax Assessment Total Assessment is a certain percentage of the fair market value that is determined by local assessors to be the total taxable value of land and additions on the property. | Land | Improvement |
|---|---|---|---|---|
| 2025 | $10,219 | $63,060 | $15,372 | $47,688 |
| 2024 | $10,219 | $51,540 | $17,888 | $33,652 |
| 2023 | $9,748 | $48,000 | $18,742 | $29,258 |
| 2022 | $5,486 | $27,480 | $18,120 | $9,360 |
| 2021 | $7,819 | $41,760 | $18,120 | $23,640 |
| 2020 | $6,151 | $40,860 | $18,120 | $22,740 |
| 2019 | $2,543 | $35,820 | $18,120 | $17,700 |
| 2018 | $2,257 | $33,408 | $15,691 | $17,717 |
| 2017 | $5,837 | $31,518 | $15,133 | $16,385 |
| 2016 | $2,181 | $30,960 | $15,741 | $15,219 |
| 2015 | $1,949 | $30,960 | $13,833 | $17,127 |
| 2014 | $1,949 | $29,509 | $13,670 | $15,839 |
Property History
| Date | Event | Price | List to Sale | Price per Sq Ft | Prior Sale |
|---|---|---|---|---|---|
| 09/05/2025 09/05/25 | Pending | -- | -- | -- | |
| 07/15/2025 07/15/25 | For Sale | $2,199,999 | +209.6% | $430 / Sq Ft | |
| 04/27/2020 04/27/20 | Sold | $710,500 | -2.0% | $690 / Sq Ft | View Prior Sale |
| 12/16/2019 12/16/19 | Pending | -- | -- | -- | |
| 11/11/2019 11/11/19 | For Sale | $725,000 | -- | $705 / Sq Ft |
Purchase History
| Date | Type | Sale Price | Title Company |
|---|---|---|---|
| Bargain Sale Deed | $710,500 | Jewett Abstract Corp | |
| Interfamily Deed Transfer | -- | None Available |
Mortgage History
| Date | Status | Loan Amount | Loan Type |
|---|---|---|---|
| Previous Owner | $639,450 | New Conventional |
Source: Staten Island Multiple Listing Service
MLS Number: 2504105
APN: 02287-0074
- 265 Edinboro Rd
- 312 London Rd
- 280 Edinboro Rd
- 278 Lighthouse Ave
- 93 Aultman Ave
- 265 Lighthouse Ave
- 267 Edinboro Rd
- 443 Edinboro Rd
- 3468 Richmond Rd
- 16 Boyle Place
- 219 Ardsley St
- 197 Ardsley St
- 203 Center St
- 35 Kensico St
- 120 Eleanor St
- 54 Kent St
- 43 Mace St
- 78 Eleanor St
- 312 Barbara St
- 285 Barbara St
