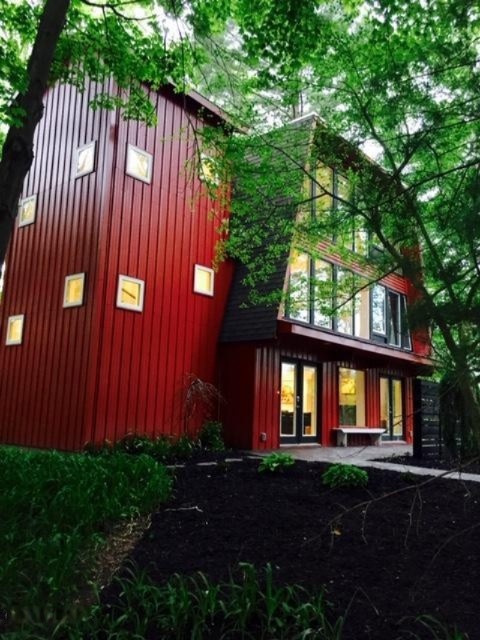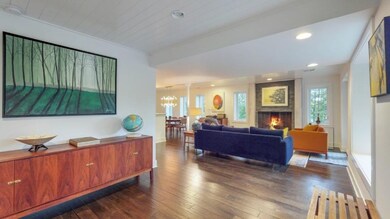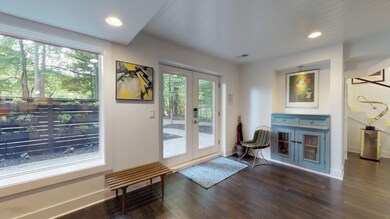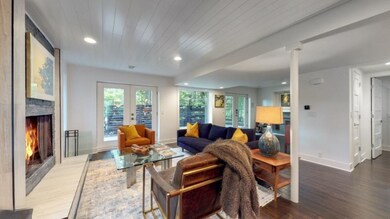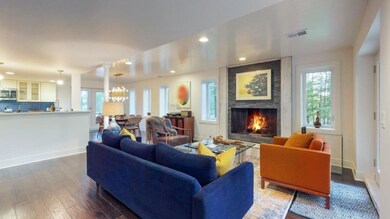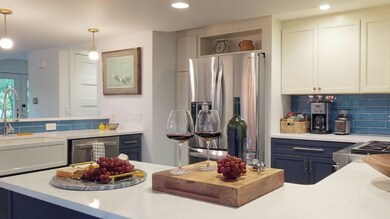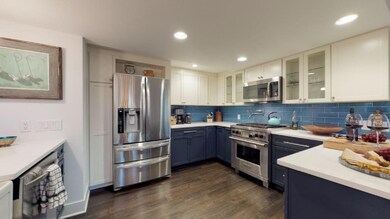
342 Ferry St Douglas, MI 49406
Highlights
- Spa
- 1.06 Acre Lot
- Contemporary Architecture
- Douglas Elementary School Rated A
- Fireplace in Primary Bedroom
- Recreation Room
About This Home
As of September 2019Contemporary hill top living on over an acre that is secluded, private and also so close to Lake Michigan Beaches, Saugatuck's Harbor and Yacht Club. With 4 Bedrooms and 3 full baths this home has been totally renovated with all the bells and whistles. Your new lifestyle includes a state of the art gourmet kitchen, open floor plan with 2 large living rooms, wood burning fireplace, large porches adjacent to the kitchen and another opening from the master bedroom suite with a wood burning fireplace. Don't miss the luxurious master bath with soaking tub and walk in spa shower. Large windows open to extraordinary views toward the harbor. The large patio with fire pit are just steps from the oversized hot tub. Minutes to town and beaches this retreat is a lifestyle worth living.
Last Agent to Sell the Property
CENTURY 21 Affiliated License #6501358356 Listed on: 06/14/2019

Last Buyer's Agent
Brian Scieszka
Engel & Volkers Shoreline License #6501388865

Home Details
Home Type
- Single Family
Est. Annual Taxes
- $12,949
Year Built
- Built in 1972
Lot Details
- 1.06 Acre Lot
- Lot Dimensions are 214.5 x 215
- Decorative Fence
- Shrub
- Level Lot
- Sprinkler System
- Wooded Lot
- Garden
- Property is zoned R-2 Residential, R-2 Residential
Parking
- Unpaved Driveway
Home Design
- Contemporary Architecture
- Slab Foundation
- Composition Roof
- Wood Siding
- Aluminum Siding
- Shingle Siding
Interior Spaces
- 2,725 Sq Ft Home
- 3-Story Property
- Ceiling Fan
- Skylights
- Replacement Windows
- Low Emissivity Windows
- Insulated Windows
- Window Treatments
- Window Screens
- Living Room with Fireplace
- 2 Fireplaces
- Dining Area
- Recreation Room
- Sun or Florida Room
- Screened Porch
- Wood Flooring
- Home Security System
Kitchen
- Eat-In Kitchen
- Range
- Microwave
- Dishwasher
- Kitchen Island
- Disposal
Bedrooms and Bathrooms
- 4 Bedrooms
- Fireplace in Primary Bedroom
- 3 Full Bathrooms
- Whirlpool Bathtub
Laundry
- Dryer
- Washer
Eco-Friendly Details
- Air Cleaner
Outdoor Features
- Spa
- Patio
Utilities
- Humidifier
- Forced Air Heating and Cooling System
- Heating System Uses Natural Gas
- Natural Gas Water Heater
- Septic System
- Phone Available
- Cable TV Available
Community Details
- Property is near a ravine
Ownership History
Purchase Details
Home Financials for this Owner
Home Financials are based on the most recent Mortgage that was taken out on this home.Purchase Details
Home Financials for this Owner
Home Financials are based on the most recent Mortgage that was taken out on this home.Purchase Details
Home Financials for this Owner
Home Financials are based on the most recent Mortgage that was taken out on this home.Purchase Details
Purchase Details
Purchase Details
Similar Homes in Douglas, MI
Home Values in the Area
Average Home Value in this Area
Purchase History
| Date | Type | Sale Price | Title Company |
|---|---|---|---|
| Warranty Deed | $710,000 | Ata National Title Group Llc | |
| Deed | $395,000 | Chicago Title Inc | |
| Warranty Deed | $380,000 | Metropolitan Title Company | |
| Interfamily Deed Transfer | -- | Metropolitan Title Company | |
| Deed | $235,000 | Chicago Title | |
| Deed | -- | -- | |
| Deed | $175,000 | -- |
Mortgage History
| Date | Status | Loan Amount | Loan Type |
|---|---|---|---|
| Open | $350,000 | New Conventional | |
| Previous Owner | $500,000 | Adjustable Rate Mortgage/ARM | |
| Previous Owner | $335,750 | New Conventional | |
| Previous Owner | $337,000 | New Conventional | |
| Previous Owner | $361,000 | Unknown |
Property History
| Date | Event | Price | Change | Sq Ft Price |
|---|---|---|---|---|
| 09/09/2019 09/09/19 | Sold | $710,000 | -2.6% | $261 / Sq Ft |
| 07/14/2019 07/14/19 | Pending | -- | -- | -- |
| 06/14/2019 06/14/19 | For Sale | $729,000 | +84.6% | $268 / Sq Ft |
| 03/07/2015 03/07/15 | Sold | $395,000 | -10.0% | $152 / Sq Ft |
| 01/02/2015 01/02/15 | Pending | -- | -- | -- |
| 08/20/2013 08/20/13 | For Sale | $439,000 | -- | $169 / Sq Ft |
Tax History Compared to Growth
Tax History
| Year | Tax Paid | Tax Assessment Tax Assessment Total Assessment is a certain percentage of the fair market value that is determined by local assessors to be the total taxable value of land and additions on the property. | Land | Improvement |
|---|---|---|---|---|
| 2025 | $13,201 | $572,000 | $139,100 | $432,900 |
| 2024 | -- | $524,900 | $133,800 | $391,100 |
| 2023 | $12,396 | $387,300 | $70,000 | $317,300 |
| 2022 | $11,899 | $348,100 | $77,000 | $271,100 |
| 2021 | $18,697 | $305,900 | $77,000 | $228,900 |
| 2020 | $10,949 | $282,700 | $74,300 | $208,400 |
| 2019 | $0 | $259,700 | $74,300 | $185,400 |
| 2018 | $0 | $243,800 | $74,300 | $169,500 |
| 2017 | $0 | $239,000 | $74,300 | $164,700 |
| 2016 | $0 | $173,800 | $74,300 | $99,500 |
| 2015 | -- | $173,800 | $74,300 | $99,500 |
| 2014 | -- | $159,700 | $74,300 | $85,400 |
| 2013 | -- | $151,100 | $74,300 | $76,800 |
Agents Affiliated with this Home
-
Bill Underdown

Seller's Agent in 2019
Bill Underdown
CENTURY 21 Affiliated
(313) 824-2000
68 in this area
130 Total Sales
-
B
Buyer's Agent in 2019
Brian Scieszka
Engel & Volkers Shoreline
-
David Hulst

Seller's Agent in 2015
David Hulst
Coldwell Banker Woodland Schmidt Saugatuck
(269) 857-8030
25 in this area
98 Total Sales
-
W
Buyer's Agent in 2015
William Underdown
Jaqua Realtors
Map
Source: Southwestern Michigan Association of REALTORS®
MLS Number: 19027230
APN: 59-017-004-10
- 603 Campbell Rd
- 582 Campbell Rd
- 134 Saint Peters Dr Unit 6
- 142 Saint Peters Dr Unit 5
- 158 Saint Peters Dr Unit 3
- 150 Saint Peters Dr Unit 4
- 166 Saint Peters Dr Unit 2
- 174 Saint Peters Dr Unit 1
- 430 W Center St
- 355 Beachwood Way Unit 13
- 343 Beachwood Way Unit 12
- 306 Beachwood Way Unit 7
- 327 Beachwood Way Unit 14
- 330 Beachwood Way Unit 10
- 351 Beachwood Way Unit 11
- 314 Beachwood Way Unit 8
- 322 Beachwood Way Unit 9
- 319 Beachwood Way Unit 15
- 303 Beachwood Way Unit 17
- 460 Fremont St
