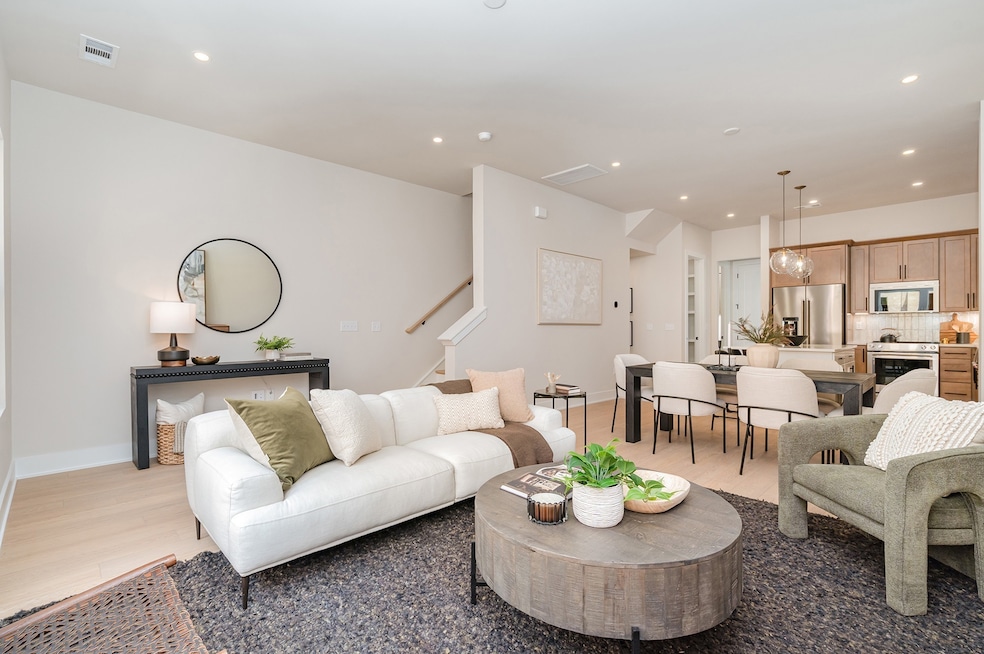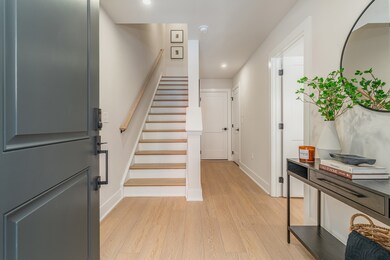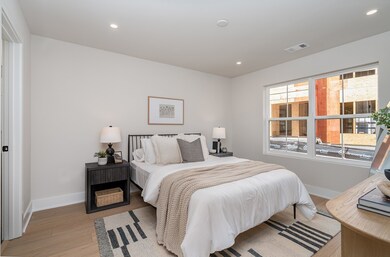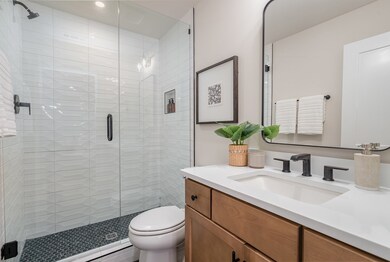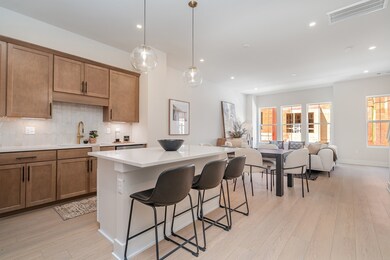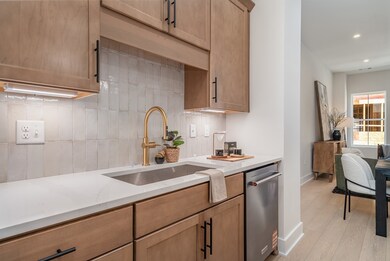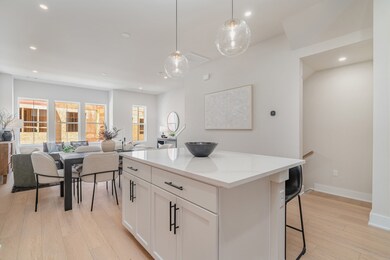342 Hutcherson Alley Nashville, TN 37209
College Heights/Clifton NeighborhoodEstimated payment $3,466/month
Highlights
- City View
- Contemporary Architecture
- High Ceiling
- Open Floorplan
- End Unit
- 5-minute walk to RH Boyd-Preston Taylor Park
About This Home
Introducing a stunning three-story townhome nestled in The Nations, one of Nashville's most vibrant and rapidly evolving neighborhoods. The community is ideal for those searching for elevated city living. This newly constructed home offers four spacious bedrooms and four full bathrooms, thoughtfully designed creating a warm abode to accommodate modern lifestyles. The first floor of the Rogers floorplan holds a sizeable bedroom suite complete with walk in closet. The second floor opens to a beautiful kitchen with plentiful storage and counter top space and complete with a walk in pantry. The kitchen flows effortlessly into to the casual dining and great room giving you ample space for entertaining. An additional bedroom and full bath is located next to the kitchen that can also be utilized as an office/hobby space. The top floor includes two oversized bedrooms and laundry space. The primary suite boasts two walk-in closets, dual vanity sink, a floor to ceiling tiled walk in shower, and a private balcony. Across the hall is another spacious bedroom with an ensuite bath and walk- in closet. Located within walking distance to Fat Bottom Brewery and other local hotspots, this home places you in the midst of The Nations' eclectic mix of dining, shopping, and entertainment options. The community itself enhances your living experience with amenities such as a dog park, grilling stations and a communal fire pit, fostering a sense of connection and relaxation among residents. Don't miss the opportunity to live in this exceptional neighborhood that combines modern design, prime location, and a sense of community. Tour this home today to make it yours! Contact our on site consultant to learn more about this home and current incentives. Community Model home is open daily. Photos are of another unit and are for representational purposes only.
Listing Agent
Toll Brothers Real Estate, Inc Brokerage Phone: 6157649941 License #273033 Listed on: 11/04/2025

Townhouse Details
Home Type
- Townhome
Est. Annual Taxes
- $488
Year Built
- Built in 2025
Lot Details
- 871 Sq Ft Lot
- End Unit
- Irrigation
HOA Fees
- $140 Monthly HOA Fees
Parking
- 2 Car Attached Garage
- Rear-Facing Garage
- Garage Door Opener
Home Design
- Contemporary Architecture
Interior Spaces
- 2,149 Sq Ft Home
- Property has 3 Levels
- Open Floorplan
- High Ceiling
- Great Room
- City Views
- Smart Thermostat
Kitchen
- Microwave
- Dishwasher
- Kitchen Island
- Disposal
Flooring
- Carpet
- Tile
- Vinyl
Bedrooms and Bathrooms
- 4 Bedrooms | 1 Main Level Bedroom
- Walk-In Closet
- 4 Full Bathrooms
- Double Vanity
- Low Flow Plumbing Fixtures
Laundry
- Dryer
- Washer
Eco-Friendly Details
- Energy-Efficient Thermostat
- No or Low VOC Paint or Finish
- Air Purifier
Schools
- Cockrill Elementary School
- Moses Mckissack Middle School
- Pearl Cohn Magnet High School
Utilities
- Air Filtration System
- Heating Available
- Underground Utilities
- Private Sewer
- High Speed Internet
- Cable TV Available
Listing and Financial Details
- Tax Lot 47
- Assessor Parcel Number 091122E08200CO
Community Details
Overview
- $225 One-Time Secondary Association Fee
- Association fees include ground maintenance, trash
- Toll Brothers At The Nations Subdivision
Recreation
- Dog Park
Pet Policy
- Pets Allowed
Security
- Carbon Monoxide Detectors
- Fire and Smoke Detector
Map
Home Values in the Area
Average Home Value in this Area
Tax History
| Year | Tax Paid | Tax Assessment Tax Assessment Total Assessment is a certain percentage of the fair market value that is determined by local assessors to be the total taxable value of land and additions on the property. | Land | Improvement |
|---|---|---|---|---|
| 2024 | $488 | $15,000 | $15,000 | $0 |
| 2023 | -- | $0 | $0 | $0 |
Property History
| Date | Event | Price | List to Sale | Price per Sq Ft |
|---|---|---|---|---|
| 10/01/2025 10/01/25 | For Sale | $622,000 | -- | $288 / Sq Ft |
Source: Realtracs
MLS Number: 3039439
APN: 091-12-2E-086.00
- 4021 Indiana Ave Unit ID1312371P
- 616-622 41st Ave
- 617 40th Ave N
- 4016 Delaware Ave
- 604 41st Ave N Unit D
- 905 Taylor Merritt Ct
- 902 42nd Ave N
- 916 43rd Ave N
- 712 45th Ave N
- 600 45th Ave N Unit B
- 4405 Kentucky Ave Unit 401
- 953 44th Ave N Unit 103
- 3905 Alabama Ave
- 4520 Georgia Ave
- 601 Sylvan Heights Way Unit 203
- 4604A Michigan Ave
- 1016 44th Ave N
- 428 38th Ave N
- 3611 Batavia St
- 3800 Charlotte Ave
