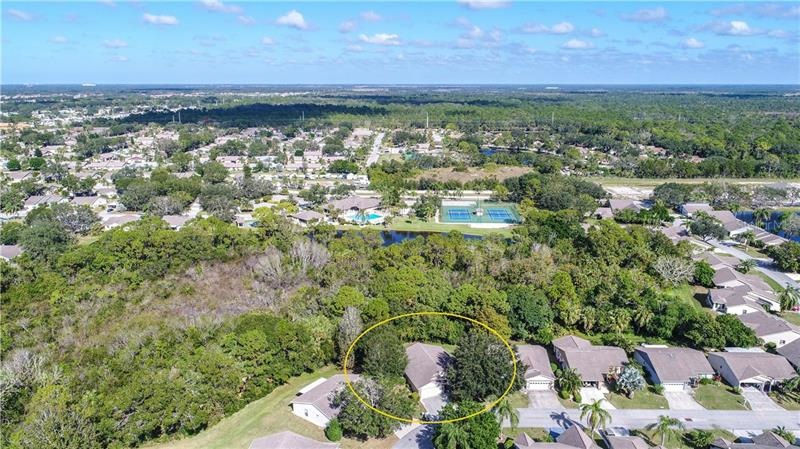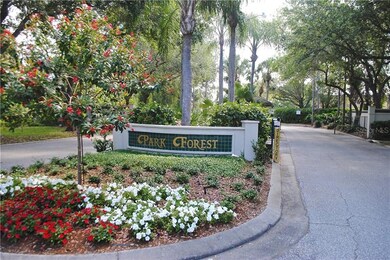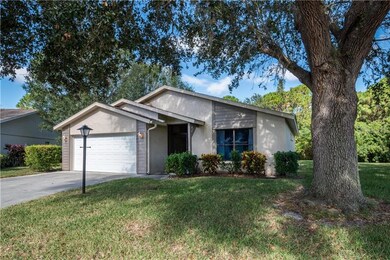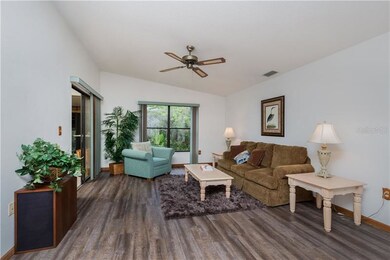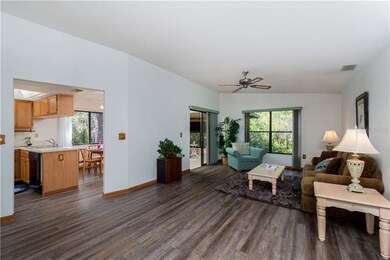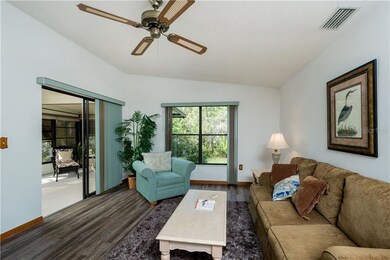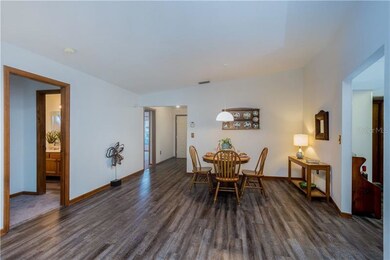
342 Indian Key Way Unit 113 Englewood, FL 34223
Central Englewood NeighborhoodHighlights
- Fitness Center
- Senior Community
- View of Trees or Woods
- Oak Trees
- Gated Community
- Reverse Osmosis System
About This Home
As of October 2024CHARMING home in a quiet area in the community of Park Forest with all new flooring installed! Beautiful upgraded *happy feet* flooring in the main living areas and all new carpet in the bedrooms! Picture reading your favorite book while sitting on the front screened entry waiting for your neighbors to join you for your afternoon cocktail as you have a great home for entertaining, cathedral ceilings and expanded lanai with so much privacy in the backyard area. PERFECT fit for the snowbird or new retiree**home comes turn-key furnished and move in ready. **OPEN ALL THE SLIDING DOORS to feel that Florida outdoorsy feeling, wooded views, and the nice breeze off the gulf**master bedroom and guest suite are spacious enough room for you and your winter guests**Park Forest is close to shopping and beaches. Come home to Park Forest where you enjoy maintenance free living. Fees include painting, roof replacement, lawn maintenance, and Clubhouse with Full community calendar including swimming pool, recreation center. Activities include a range from pot-luck suppers to dinner dances and every kind of cards you can think of. There is also boat and RV storage within the community.
Home Details
Home Type
- Single Family
Est. Annual Taxes
- $2,030
Year Built
- Built in 1992
Lot Details
- 3,380 Sq Ft Lot
- Lot Dimensions are 52x65
- Property fronts a private road
- Near Conservation Area
- South Facing Home
- Mature Landscaping
- Level Lot
- Oak Trees
- Property is zoned RSF3
HOA Fees
- $175 Monthly HOA Fees
Parking
- 2 Car Garage
- Garage Door Opener
- Open Parking
Home Design
- Florida Architecture
- Slab Foundation
- Shingle Roof
- Block Exterior
- Stucco
Interior Spaces
- 1,289 Sq Ft Home
- Furnished
- Cathedral Ceiling
- Ceiling Fan
- Blinds
- Sliding Doors
- Entrance Foyer
- Great Room
- Breakfast Room
- Views of Woods
- Fire and Smoke Detector
Kitchen
- Range with Range Hood
- Dishwasher
- Solid Wood Cabinet
- Disposal
- Reverse Osmosis System
Flooring
- Carpet
- Vinyl
Bedrooms and Bathrooms
- 2 Bedrooms
- Walk-In Closet
- 2 Full Bathrooms
Laundry
- Dryer
- Washer
Eco-Friendly Details
- Reclaimed Water Irrigation System
Outdoor Features
- Deck
- Enclosed patio or porch
- Exterior Lighting
- Rain Gutters
Location
- Flood Zone Lot
- Flood Insurance May Be Required
- Property is near public transit
Schools
- Englewood Elementary School
- L.A. Ainger Middle School
- Lemon Bay High School
Utilities
- Humidity Control
- Central Heating and Cooling System
- Underground Utilities
- Electric Water Heater
- Cable TV Available
Listing and Financial Details
- Down Payment Assistance Available
- Visit Down Payment Resource Website
- Tax Lot 113
- Assessor Parcel Number 0851111040
Community Details
Overview
- Senior Community
- Association fees include community pool, maintenance structure, ground maintenance, manager, private road, recreational facilities
- Park Forest HOA 941 475 3802 Association
- Lakes At Park Forest Community
- Lakes At Park Forest Subdivision
- On-Site Maintenance
- The community has rules related to deed restrictions
- Rental Restrictions
Recreation
- Tennis Courts
- Recreation Facilities
- Fitness Center
- Community Pool
- Community Spa
Additional Features
- Community Storage Space
- Gated Community
Ownership History
Purchase Details
Home Financials for this Owner
Home Financials are based on the most recent Mortgage that was taken out on this home.Purchase Details
Purchase Details
Purchase Details
Map
Similar Homes in Englewood, FL
Home Values in the Area
Average Home Value in this Area
Purchase History
| Date | Type | Sale Price | Title Company |
|---|---|---|---|
| Warranty Deed | $290,000 | Suncoast One Title & Closings | |
| Quit Claim Deed | $100 | Dean Hanewinckel Pa | |
| Warranty Deed | $182,800 | Msc Title Inc | |
| Warranty Deed | $111,000 | -- |
Property History
| Date | Event | Price | Change | Sq Ft Price |
|---|---|---|---|---|
| 10/21/2024 10/21/24 | Sold | $290,000 | -9.3% | $225 / Sq Ft |
| 09/26/2024 09/26/24 | Pending | -- | -- | -- |
| 08/16/2024 08/16/24 | For Sale | $319,900 | +75.0% | $248 / Sq Ft |
| 03/22/2018 03/22/18 | Sold | $182,750 | -1.6% | $142 / Sq Ft |
| 02/28/2018 02/28/18 | Pending | -- | -- | -- |
| 11/15/2017 11/15/17 | For Sale | $185,700 | -- | $144 / Sq Ft |
Tax History
| Year | Tax Paid | Tax Assessment Tax Assessment Total Assessment is a certain percentage of the fair market value that is determined by local assessors to be the total taxable value of land and additions on the property. | Land | Improvement |
|---|---|---|---|---|
| 2024 | $3,594 | $239,300 | -- | $239,300 |
| 2023 | $3,594 | $263,800 | $0 | $263,800 |
| 2022 | $1,993 | $162,552 | $0 | $0 |
| 2021 | $1,936 | $157,817 | $0 | $0 |
| 2020 | $1,788 | $144,987 | $0 | $0 |
| 2019 | $1,613 | $134,200 | $0 | $134,200 |
| 2018 | $2,050 | $135,300 | $0 | $135,300 |
| 2017 | $2,030 | $132,000 | $0 | $132,000 |
| 2016 | $2,028 | $132,900 | $0 | $132,900 |
| 2015 | $1,891 | $118,100 | $0 | $118,100 |
| 2014 | $1,845 | $94,400 | $0 | $0 |
Source: Stellar MLS
MLS Number: D5921214
APN: 0851-11-1040
- 338 Indian Key Way Unit 111
- 10240 Beach Dune Dr
- 225 Brighton Ct
- 245 Brighton Ct
- Lot 331 Stratford Rd
- 647 Linden Dr Unit 325
- 652 Linden Dr
- 544 Foxwood Blvd Unit 156
- 660 Linden Dr
- 410 Blue Springs Ct Unit 189
- 104 Park Forest Blvd
- 664 Linden Dr Unit 337
- 601 Bramblewood Ln
- 412 Cypress Forest Dr
- 404 Cypress Forest Dr
- 612 Deerwood Ave Unit 169
- 605 Apple Ln
- 610 Apple Ln Unit 139
- 618 Deerwood Ave
- 570 Foxwood Blvd Unit 196
