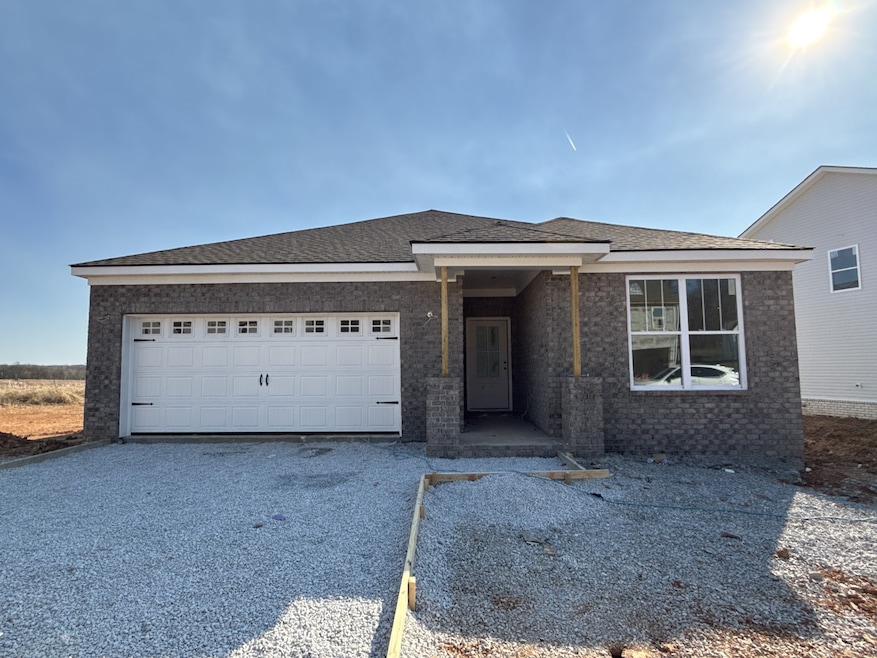
342 Kingland Ln Clarksville, TN 37043
Highlights
- 2 Car Attached Garage
- Cooling Available
- Tile Flooring
- Rossview Elementary School Rated A-
- Patio
- Smart Locks
About This Home
As of May 2025Lot #230. Single level living with the Ashbury floorplan. No backyard neighbors! Walk into a light and airy modern retreat! The wide entry leads you into an open concept living/dining/kitchen! Spacious bedrooms and 2 full baths! Relax on your covered back patio! Get cozy in front of your fireplace! Some fabulous features of this home include shaker style cabinets, quartz countertops, backsplash in kitchen, luxury hard surface flooring, owners suite w/ walk in tile shower, brick and Hardie plank exteriors, covered back patio, smart home features including a Ring doorbell, 2" blinds throughout home, and much more! Photos are sample photos. Colors/Finishes may vary. List price includes features and finishes!
Last Agent to Sell the Property
Lennar Sales Corp. Brokerage Phone: 6154768526 License #362406 Listed on: 04/26/2025

Last Buyer's Agent
Lennar Sales Corp. Brokerage Phone: 6154768526 License #362406 Listed on: 04/26/2025

Home Details
Home Type
- Single Family
Year Built
- Built in 2025
HOA Fees
- $45 Monthly HOA Fees
Parking
- 2 Car Attached Garage
Home Design
- Brick Exterior Construction
- Slab Foundation
- Shingle Roof
Interior Spaces
- 1,800 Sq Ft Home
- Property has 1 Level
- Electric Fireplace
- Smart Locks
Kitchen
- Microwave
- Dishwasher
- Disposal
Flooring
- Carpet
- Tile
- Vinyl
Bedrooms and Bathrooms
- 3 Main Level Bedrooms
- 2 Full Bathrooms
- Low Flow Plumbing Fixtures
Schools
- Rossview Elementary School
- Rossview Middle School
- Rossview High School
Utilities
- Cooling Available
- Central Heating
Additional Features
- No or Low VOC Paint or Finish
- Patio
Community Details
- Ross Farms Subdivision
Similar Homes in Clarksville, TN
Home Values in the Area
Average Home Value in this Area
Property History
| Date | Event | Price | Change | Sq Ft Price |
|---|---|---|---|---|
| 05/28/2025 05/28/25 | Sold | $335,000 | -11.8% | $186 / Sq Ft |
| 04/26/2025 04/26/25 | Pending | -- | -- | -- |
| 04/26/2025 04/26/25 | For Sale | $379,990 | -- | $211 / Sq Ft |
Tax History Compared to Growth
Agents Affiliated with this Home
-
U
Seller's Agent in 2025
Umeka McElrath
Lennar Sales Corp.
(931) 291-5899
124 Total Sales
-
C
Seller Co-Listing Agent in 2025
Charlie Tooley
Lennar Sales Corp.
(615) 236-8076
165 Total Sales
Map
Source: Realtracs
MLS Number: 2823343
- Hawthorne Plan at The Oaks
- Davenport Plan at The Oaks
- Monarch Plan at The Oaks
- Laurel Plan at The Oaks
- Chestnut Plan at The Oaks
- Edinburgh Plan at The Oaks
- 824 Bur Oak Ct
- 802 Moray Ln
- Dover Plan at Ross Farms - Grandview Collection
- Ashbury Plan at Ross Farms - Grandview Collection
- Kingston Plan at Ross Farms - Classic Collection
- Ashbury Plan at Ross Farms - Classic Collection
- Stockton II Plan at Ross Farms - Turnbridge Collection
- Stafford Plan at Ross Farms - Turnbridge Collection
- Alan Plan at Ross Farms - Grandview Collection
- Rosemary Plan at Ross Farms - Classic Collection
- Mayflower Plan at Ross Farms - Classic Collection
- Wakefield Plan at Ross Farms - Turnbridge Collection
- Hamilton Plan at Ross Farms - Classic Collection
- Primrose Plan at Ross Farms - Classic Collection






