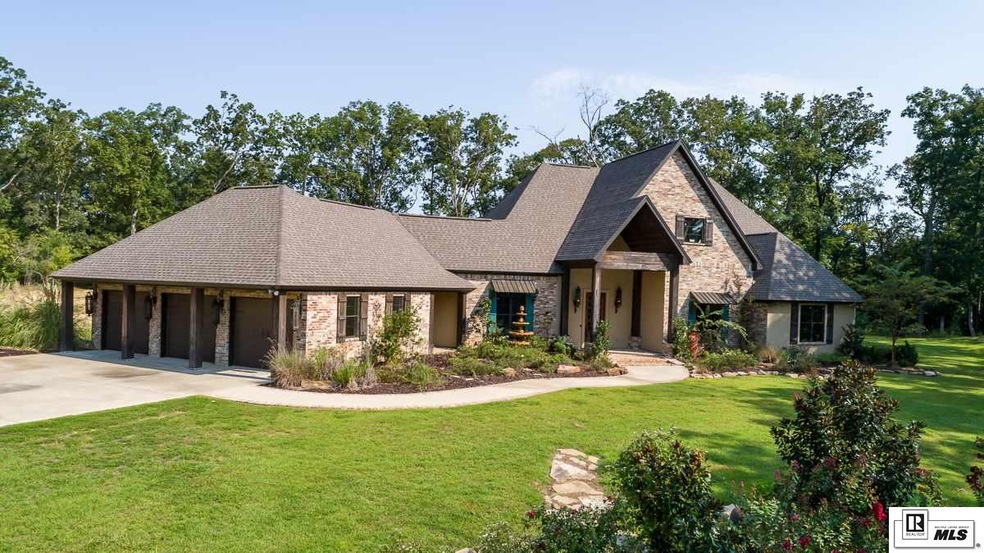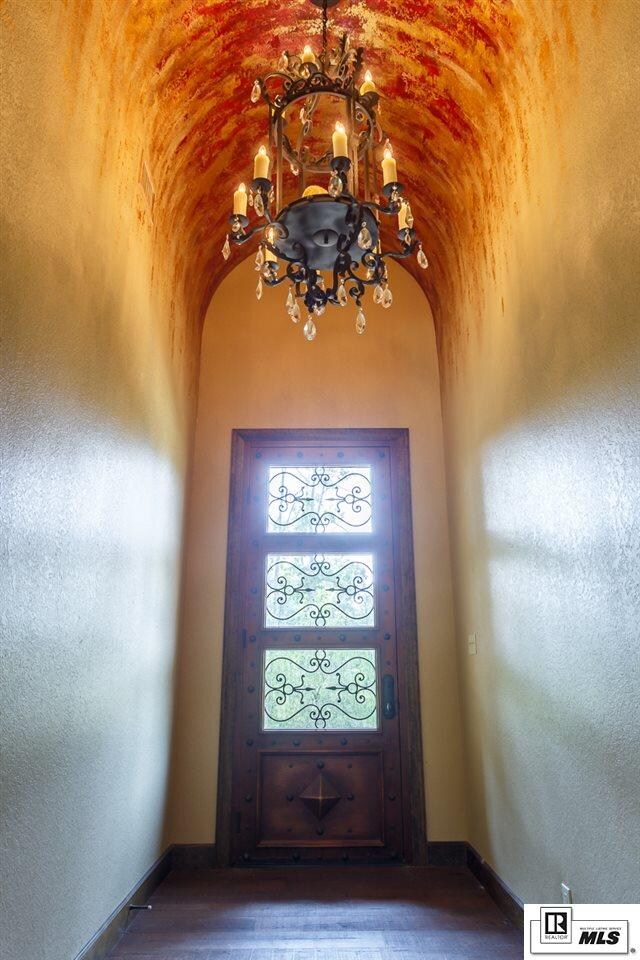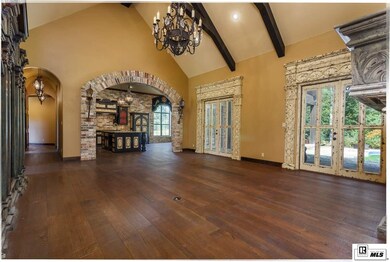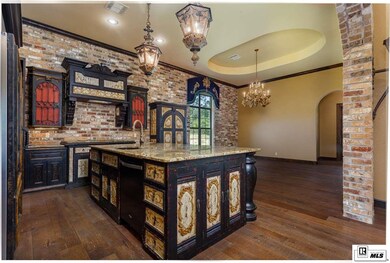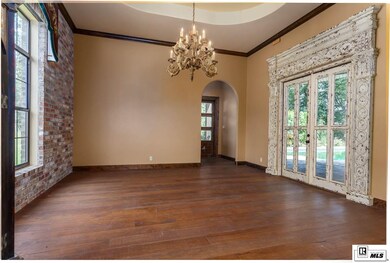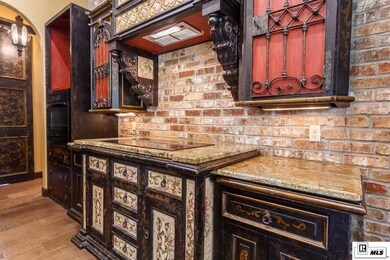
342 Lea Dr West Monroe, LA 71291
Highlights
- Private Waterfront
- In Ground Pool
- Landscaped Professionally
- George Welch Elementary School Rated A-
- Home fronts a pond
- Covered patio or porch
About This Home
As of November 2017Come check out this stunning home located in the George Welch School Zone. Its a 3 br 3.5 bath home with large bedrooms featuring a unique design through out this house. Large formal dining area. Large mater bedroom closet. This home sits on 4.80 acres of land with a breathtaking view over looking a pond and you have your on private paradise oasis with a pool and a custom built slide for the children. This property backs up to the D'arbonne National Wildlife Refuge so you can watch the wildlife while enjoying your time around your back yard.
Last Agent to Sell the Property
Coldwell Banker Group One Realty License #0000018923 Listed on: 09/01/2017

Home Details
Home Type
- Single Family
Est. Annual Taxes
- $5,029
Year Built
- 2014
Lot Details
- 3 Acre Lot
- Home fronts a pond
- Private Waterfront
- Wood Fence
- Landscaped Professionally
- Irregular Lot
- Sprinkler System
Home Design
- Brick Veneer
- Slab Foundation
- Architectural Shingle Roof
- Stucco
Interior Spaces
- 1-Story Property
- Ceiling Fan
- Gas Log Fireplace
- Double Pane Windows
- Window Treatments
- Living Room with Fireplace
- Fire and Smoke Detector
- Property Views
Kitchen
- Electric Oven
- Electric Range
- Range Hood
- Freezer
- Dishwasher
- Disposal
Bedrooms and Bathrooms
- 3 Bedrooms
- Walk-In Closet
Parking
- 3 Car Attached Garage
- Garage Door Opener
- Gravel Driveway
Outdoor Features
- In Ground Pool
- Covered patio or porch
- Gazebo
Location
- Mineral Rights
Utilities
- Central Heating and Cooling System
- Heating System Uses Propane
- Propane Water Heater
- Mechanical Septic System
- Internet Available
Listing and Financial Details
- Assessor Parcel Number 06511
Ownership History
Purchase Details
Home Financials for this Owner
Home Financials are based on the most recent Mortgage that was taken out on this home.Purchase Details
Home Financials for this Owner
Home Financials are based on the most recent Mortgage that was taken out on this home.Similar Homes in West Monroe, LA
Home Values in the Area
Average Home Value in this Area
Purchase History
| Date | Type | Sale Price | Title Company |
|---|---|---|---|
| Cash Sale Deed | $515,000 | North Delta Title Company | |
| Cash Sale Deed | $689,900 | None Available |
Mortgage History
| Date | Status | Loan Amount | Loan Type |
|---|---|---|---|
| Open | $450,000 | Stand Alone Refi Refinance Of Original Loan | |
| Previous Owner | $575,046 | Future Advance Clause Open End Mortgage |
Property History
| Date | Event | Price | Change | Sq Ft Price |
|---|---|---|---|---|
| 11/22/2017 11/22/17 | Sold | -- | -- | -- |
| 10/17/2017 10/17/17 | Pending | -- | -- | -- |
| 09/01/2017 09/01/17 | For Sale | $595,000 | -13.8% | $95 / Sq Ft |
| 07/22/2015 07/22/15 | Sold | -- | -- | -- |
| 07/03/2015 07/03/15 | Pending | -- | -- | -- |
| 07/01/2015 07/01/15 | For Sale | $689,900 | -- | $110 / Sq Ft |
Tax History Compared to Growth
Tax History
| Year | Tax Paid | Tax Assessment Tax Assessment Total Assessment is a certain percentage of the fair market value that is determined by local assessors to be the total taxable value of land and additions on the property. | Land | Improvement |
|---|---|---|---|---|
| 2024 | $5,029 | $62,306 | $8,640 | $53,666 |
| 2023 | $5,029 | $56,417 | $8,640 | $47,777 |
| 2022 | $5,016 | $56,417 | $8,640 | $47,777 |
| 2021 | $5,079 | $56,547 | $8,640 | $47,907 |
| 2020 | $5,079 | $56,547 | $8,640 | $47,907 |
| 2019 | $4,945 | $55,216 | $6,896 | $48,320 |
| 2018 | $4,273 | $55,216 | $6,896 | $48,320 |
| 2017 | $4,561 | $50,789 | $2,606 | $48,183 |
| 2016 | $4,559 | $56,854 | $2,103 | $54,751 |
| 2015 | $4,409 | $56,854 | $2,103 | $54,751 |
| 2014 | $2,608 | $29,197 | $131 | $29,066 |
Agents Affiliated with this Home
-

Seller's Agent in 2017
Mark Ouchley
Coldwell Banker Group One Realty
(318) 376-7458
287 Total Sales
-

Buyer's Agent in 2017
Casey Chapman
French Realty, LLC
(318) 303-2342
41 Total Sales
-

Seller's Agent in 2015
Linda Edwards
John Rea Realty
(318) 282-2222
137 Total Sales
-
J
Buyer's Agent in 2015
Jonna Becton
Cloud Realty & Associates, LLC
(318) 855-3102
21 Total Sales
Map
Source: Northeast REALTORS® of Louisiana
MLS Number: 179090
APN: 126511
- 211 Whispering Creek Rd
- 112 Sheila Dr
- 116 Bordeaux Dr
- 303 Brian Dr
- 208 Andre Dr
- 5527 Whites Ferry Rd
- 114 Landreaux Dr
- 131 Creole Ln
- 313 Fiddlers Creek Dr
- 0 Fiddlers Creek Dr
- 479 Fiddlers Creek Dr
- 911 Wall Williams Rd
- 105 Sam Dr
- 1110 Wall Williams Rd
- 0 Bluff Dr
- 1401 Good Hope Cir
- 17 Sebron Ln
- 213 Bayside Dr
- 2116 Bayou Darbonne Dr
- 111 Maple Brook Cir
