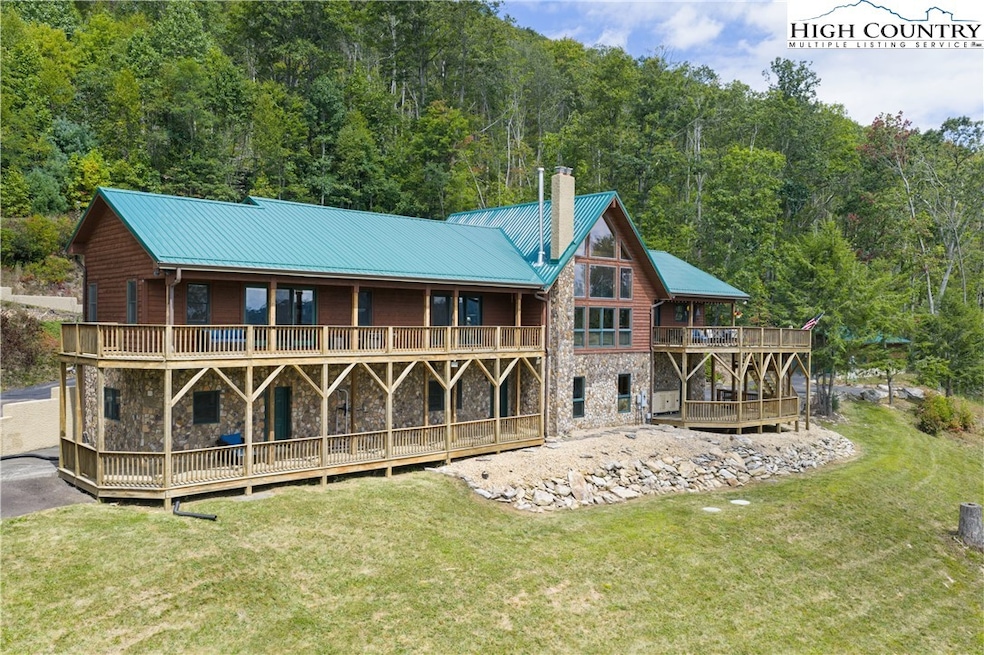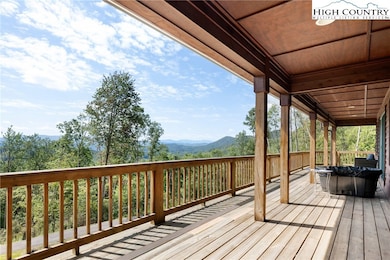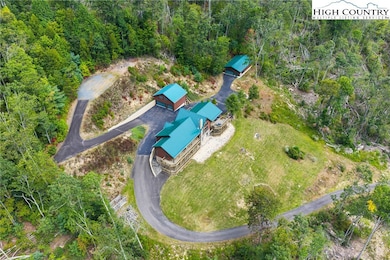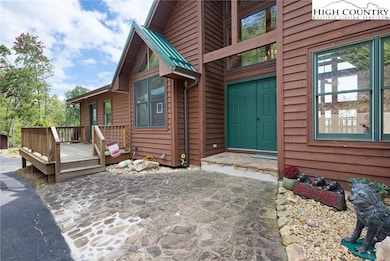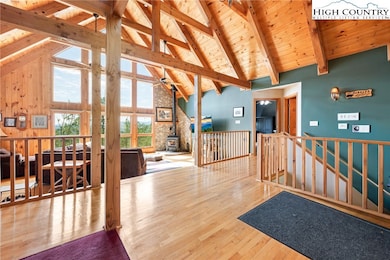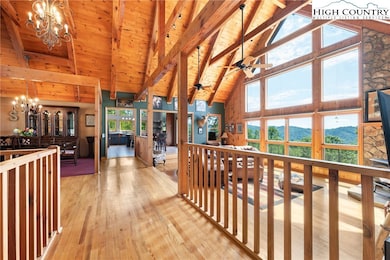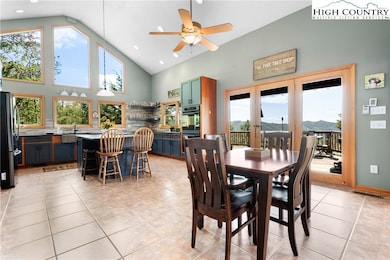Estimated payment $5,874/month
Highlights
- Views of Ski Resort
- Guest House
- Second Kitchen
- Watauga High School Rated A-
- Horses Allowed On Property
- Home Theater
About This Home
This extraordinary 19-acre mountain estate combines sweeping Blue Ridge views with a newly updated main home, a bonus studio apartment, multiple garages, a 1,500 sq ft workshop, and brand-new metal roofs on both the house (August 2025) and workshop (February 2025). Step inside this incredible home and discover a floor plan designed for both luxury and comfort, where the heart of the home is a recently remodeled, eat-in kitchen that will delight any culinary enthusiast. It features a fantastic island with a propane gas cooktop, double ovens, and beautiful leathered granite counters with chiseled edge. An expansive, well-organized pantry provides exceptional storage, and a separate formal dining room is perfect for entertaining. The gorgeous, sunken living room is magnificent, boasting cathedral ceilings, exposed beams, and huge windows that flood the space with natural light, while a cozy and efficient wood-burning stove creates a warm and inviting atmosphere. The spacious primary suite offers a private escape with vaulted ceilings and direct access to the back deck through glass doors, allowing you to wake up to glorious mountain views. The luxurious ensuite bathroom features marble counters, separate vanities, and his-and-hers walk-in closets and water closets for ultimate privacy and convenience; the deck section directly outside the suite is reinforced for a potential hot tub. The main level also includes a versatile library/den that opens to the back deck, offering endless possibilities as a hobby room, art studio, or home gym. The finished basement provides additional living and entertainment space, featuring new vinyl plank flooring, a spacious living room/game room, a home office with a separate exterior door which would be a fabulous additional bedroom if desired, and a dedicated home theater with all equipment conveying. The outdoor spaces are designed for relaxation and enjoyment, with expansive decking providing multiple areas to take in the incredible mountain vistas. The property includes flat areas on the paved driveway perfect for basketball, skateboarding, and biking, a large yard great for play and a fantastic sledding hill, and a fire pit with incredible views - a perfect spot for evening gatherings under the stars. The property also includes a detached 3-car garage with a full studio apartment above, ideal for guests or a rental, a 2-car garage in the basement of the main house, as well as a large, dedicated workshop "the shop" for projects and storage. Enjoy easy, level entry into the home and flat parking, making access effortless. With its stunning views, luxurious features, and exceptional privacy, this property is more than a home—it's a truly incredible mountain lifestyle waiting to be discovered.
Listing Agent
Keller Williams High Country Brokerage Phone: (828) 773-5163 Listed on: 09/20/2025

Home Details
Home Type
- Single Family
Est. Annual Taxes
- $2,333
Year Built
- Built in 1999
Lot Details
- 19.78 Acre Lot
- Southern Exposure
Property Views
- Ski Resort
- Trees
- Mountain
Home Design
- Mountain Architecture
- Wood Frame Construction
- Metal Roof
- Cedar
Interior Spaces
- 1-Story Property
- Living Quarters
- Cathedral Ceiling
- 2 Fireplaces
- Wood Burning Fireplace
- Free Standing Fireplace
- Home Theater
- Finished Basement
Kitchen
- Second Kitchen
- Double Oven
- Gas Cooktop
- Dishwasher
Bedrooms and Bathrooms
- 4 Bedrooms
- Secondary Bathroom Jetted Tub
Laundry
- Laundry on main level
- Dryer
- Washer
Parking
- 3 Car Garage
- Basement Garage
- Private Parking
- Driveway
Outdoor Features
- Covered Patio or Porch
- Outbuilding
Schools
- Bethel Elementary School
- Watauga High School
Utilities
- Multiple cooling system units
- Forced Air Heating and Cooling System
- Heating System Uses Gas
- Heating System Uses Propane
- Heating System Uses Wood
- Heat Pump System
- Power Generator
- Private Water Source
- Well
- Private Sewer
- High Speed Internet
Additional Features
- Guest House
- Horses Allowed On Property
Community Details
- No Home Owners Association
Listing and Financial Details
- Long Term Rental Allowed
- Assessor Parcel Number 1965-45-6615-000
Map
Home Values in the Area
Average Home Value in this Area
Tax History
| Year | Tax Paid | Tax Assessment Tax Assessment Total Assessment is a certain percentage of the fair market value that is determined by local assessors to be the total taxable value of land and additions on the property. | Land | Improvement |
|---|---|---|---|---|
| 2025 | $2,906 | $733,800 | $128,600 | $605,200 |
| 2024 | $29 | $733,800 | $128,600 | $605,200 |
| 2023 | $2,732 | $698,800 | $128,600 | $570,200 |
| 2022 | $2,732 | $698,800 | $128,600 | $570,200 |
| 2021 | $3,181 | $666,800 | $100,400 | $566,400 |
| 2020 | $3,939 | $834,300 | $100,400 | $733,900 |
| 2019 | $3,939 | $834,300 | $100,400 | $733,900 |
| 2018 | $3,522 | $834,300 | $100,400 | $733,900 |
| 2017 | $3,522 | $834,300 | $100,400 | $733,900 |
| 2013 | -- | $787,100 | $109,800 | $677,300 |
Property History
| Date | Event | Price | List to Sale | Price per Sq Ft | Prior Sale |
|---|---|---|---|---|---|
| 09/20/2025 09/20/25 | For Sale | $1,097,000 | +63.7% | $227 / Sq Ft | |
| 09/30/2020 09/30/20 | Sold | $670,000 | 0.0% | $140 / Sq Ft | View Prior Sale |
| 08/31/2020 08/31/20 | Pending | -- | -- | -- | |
| 07/06/2020 07/06/20 | For Sale | $670,000 | -- | $140 / Sq Ft |
Purchase History
| Date | Type | Sale Price | Title Company |
|---|---|---|---|
| Warranty Deed | $670,000 | None Available |
Mortgage History
| Date | Status | Loan Amount | Loan Type |
|---|---|---|---|
| Open | $502,500 | New Conventional |
Source: High Country Association of REALTORS®
MLS Number: 258142
APN: 1965-45-6615-000
- TBD Locust Gap Rd
- Lot 3 Locust Gap Rd
- Lot 2 Locust Gap Rd
- 171 Beaver Trail
- 171 Beaver Trail Unit 17
- 1980 Mountaindale Rd
- 703 Locust Gap Rd
- 559 Robe Shull Rd
- 876 Courtney Ln
- 351 Seasons Dr
- 2161 Stone Mountain Rd
- TBD Laurel Rd
- 937 Big Dry Run Rd
- Tbd Bulldog Rd
- 810 Big Dry Run Rd
- 00 Slimp Branch Rd
- 6646 Roan Creek Rd
- Lot 27 Lost Ridge Trail
- 262 Stout Branch Rd
- 7589 Roan Creek Rd
- 10032 Hwy 421 S
- 187 Oliver Ln
- 3737 Junaluska Rd
- 2762 US Highway 421 N
- 1242 Old Bristol Rd
- 1255 Old Bristol Rd
- 150 Hornbeam Rd
- 221 Long St Unit Upstairs Bedroom (L)
- 166 Knowles Haven Ln
- 342 Old Bristol Rd
- 295 Old Bristol Rd
- 1776 Beech Mountain Pkwy
- 142 Dotson Dr
- 135A Wapiti Way Unit A
- 156 Tulip Tree Ln
- 116 Grand Blvd
- 116 Grand Blvd Unit 4F
- 615 Fallview Ln
- 330 W King St
- 2348 N Carolina 105 Unit 11
