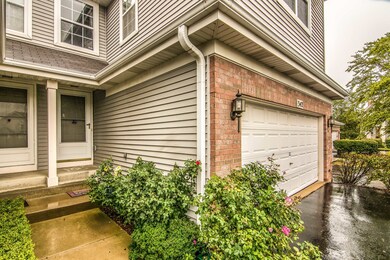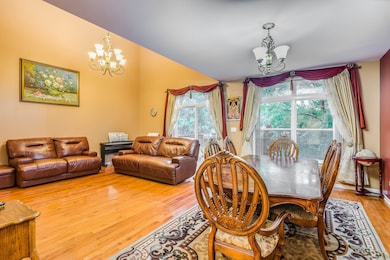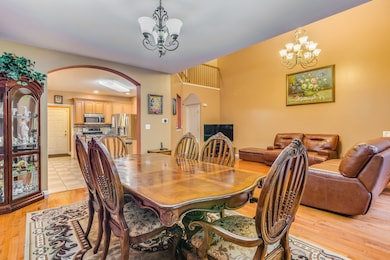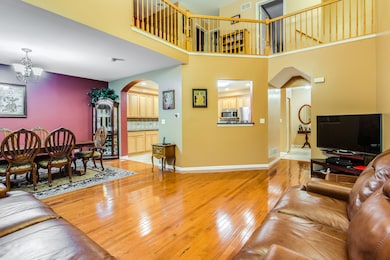342 Lucille Ln Unit 342 Schaumburg, IL 60193
South Schaumburg NeighborhoodHighlights
- Water Views
- Home fronts a pond
- Recreation Room
- Edwin Aldrin Elementary School Rated A-
- Deck
- Wood Flooring
About This Home
BEAUTIFUL 3 BEDROOM, 3.1 BATH TOWNHOME WITH FULL FINISHED BASEMENT. SOARING TWO STORY LIVING ROOM WITH LARGE WINDOWS. HUGE KITCHEN WITH GRANITE COUNTER TOPS, STAINLESS STEEL APPLIANCES & LOTS OF CABINETS. HARDWOOD FLOORS IN LIVING, DINING, LOFT & BEDROOMS. HUGE MASTER SUIT WITH HIS & HER WALK-IN CLOSETS. MASTER BATH WITH DOUBLE SINKS & LARGE SOAKING TUB & A SEPARATE SHOWER. ALSO ON 2ND FLOOR ARE 2 WELL SIZED BEDROOMS WITH GREAT CLOSET SPACE. LOFT COULD BE OFFICE OR TOY ROOM, YOUR CHOICE! 2 CAR ATTACHED GARAGE WITH EXTRA STORAGE SPACE. HUGE BACKYARD WITH LOTS OF TREES & GREENERY. GREAT LOCATION AND COMMUNITY. CLOSE TO HIGHWAYS, METRA, SHOPPING, SCHOOLS & PARKS. FALL IN LOVE WITH THIS WELL MAINTAINED HOME! MOVE IN & RELAX!
Last Listed By
Provident Realty, Inc. License #475156210 Listed on: 05/23/2025
Townhouse Details
Home Type
- Townhome
Est. Annual Taxes
- $9,779
Year Built
- Built in 2002
Parking
- 2 Car Garage
- Driveway
Home Design
- Brick Exterior Construction
- Asphalt Roof
- Concrete Perimeter Foundation
Interior Spaces
- 2,005 Sq Ft Home
- 2-Story Property
- Ceiling Fan
- Window Screens
- Entrance Foyer
- Family Room
- Living Room
- Formal Dining Room
- Recreation Room
- Water Views
- Home Security System
Kitchen
- Range
- Microwave
- Dishwasher
- Disposal
Flooring
- Wood
- Ceramic Tile
Bedrooms and Bathrooms
- 3 Bedrooms
- 3 Potential Bedrooms
- Dual Sinks
- Whirlpool Bathtub
- Separate Shower
Laundry
- Laundry Room
- Dryer
- Washer
Basement
- Basement Fills Entire Space Under The House
- Sump Pump
- Finished Basement Bathroom
Schools
- Buzz Aldrin Elementary School
- Robert Frost Junior High School
- J B Conant High School
Utilities
- Forced Air Heating and Cooling System
- Heating System Uses Natural Gas
- Lake Michigan Water
Additional Features
- Deck
- Home fronts a pond
Listing and Financial Details
- Security Deposit $3,200
- Property Available on 7/3/25
- Rent includes exterior maintenance, lawn care, snow removal
Community Details
Overview
- 6 Units
- Cloisters Subdivision
Pet Policy
- No Pets Allowed
Security
- Resident Manager or Management On Site
- Carbon Monoxide Detectors
Map
Source: Midwest Real Estate Data (MRED)
MLS Number: 12372277
APN: 07-34-122-019-0000
- 591 Lorelei Dr
- 157 Oliver Ct
- 933 Gregory Ln
- 574 Sandpebble Dr
- 132 Pratt Blvd
- 825 Sienna Dr
- 1630 Myrtle Park St
- 1630 Myrtle Park St
- 1630 Myrtle Park St
- 1738 Lincoln St
- 814 Stamford Ct
- 1685 Marion St
- 571 Mistic Harbour Ln
- 36 Shore Dr
- 717 Killarney Ct Unit 2A
- 719 Killarney Ct Unit 2B
- 121 Mullingar Ct Unit 1-D
- 1087 Mohegan Ln
- 733 Limerick Ln Unit 7333D
- 712 Dante Ct







