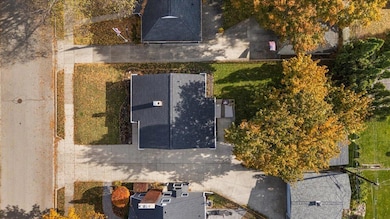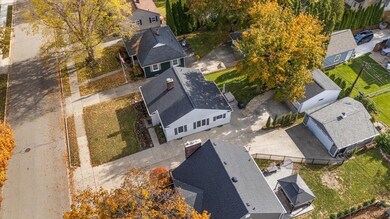342 Maywood Ave Rochester, MI 48307
Estimated payment $2,578/month
Highlights
- Recreation Room
- Wood Flooring
- 2 Car Detached Garage
- North Hill Elementary School Rated A
- No HOA
- Laundry Room
About This Home
Move-In Ready 3-Bedroom Home in Highly Desirable Rochester Neighborhood Move right in to this charming three-bedroom, one-bath home located just minutes from downtown Rochester! Nearly every inch has been updated within the past year, giving you peace of mind and modern style throughout. Don't miss the opportunity to live in the heart of the highly sought-after North Hill Elementary school zone. Enjoy the freshly updated kitchen featuring beautiful new granite countertops, new flooring, and energy-efficient Samsung appliances—including an induction cooktop, dishwasher, and refrigerator. The bathroom has been completely remodeled with new finishes, and all new windows (2024) enhance both comfort and efficiency. Best of all, relax by the gorgeous natural wood-burning fireplace in the living room, with hardwood floors throughout the main level.
All warranties are transferrable which include all appliances, windows and the lifetime B-dry basement waterproofing The lower level has been freshly repainted and features brand-new carpet, a top-of-the-line washer and dryer combo, a dry bar, and built-in seatingperfect for entertaining or relaxing. Outside, you'll love the curb appeal with updated landscaping, a new garage door, and a spacious yard for kids or pets to play. You're also just steps away from local parks and the walkable North Hill neighborhood. Don't miss your chance to own this beautifully updated, move-in-ready home in one of Rochester's most desirable areasclose to downtown shopping, dining, and entertainment!
Listing Agent
Cornerstone Real Estate License #6501450608 Listed on: 10/31/2025
Open House Schedule
-
Sunday, November 02, 20251:00 to 3:00 pm11/2/2025 1:00:00 PM +00:0011/2/2025 3:00:00 PM +00:00Add to Calendar
Home Details
Home Type
- Single Family
Est. Annual Taxes
- $5,194
Year Built
- Built in 1950
Lot Details
- 6,360 Sq Ft Lot
- Lot Dimensions are 50x127.5
Parking
- 2 Car Detached Garage
- Garage Door Opener
Home Design
- Aluminum Siding
Interior Spaces
- 1-Story Property
- Ceiling Fan
- Wood Burning Fireplace
- Living Room with Fireplace
- Dining Area
- Recreation Room
- Utility Room
Flooring
- Wood
- Carpet
Bedrooms and Bathrooms
- 3 Main Level Bedrooms
- 1 Full Bathroom
Laundry
- Laundry Room
- Laundry on main level
- Washer and Electric Dryer Hookup
Basement
- Basement Fills Entire Space Under The House
- Laundry in Basement
Schools
- North Hill Elementary School
Utilities
- Heating System Uses Natural Gas
- Baseboard Heating
- Hot Water Heating System
- Electric Water Heater
Community Details
- No Home Owners Association
- Hill Crest 2 Subdivision
Map
Home Values in the Area
Average Home Value in this Area
Tax History
| Year | Tax Paid | Tax Assessment Tax Assessment Total Assessment is a certain percentage of the fair market value that is determined by local assessors to be the total taxable value of land and additions on the property. | Land | Improvement |
|---|---|---|---|---|
| 2024 | $4,619 | $158,100 | $0 | $0 |
| 2023 | $5,205 | $141,080 | $0 | $0 |
| 2022 | $6,771 | $128,870 | $0 | $0 |
| 2021 | $3,709 | $125,460 | $0 | $0 |
| 2020 | $2,881 | $120,960 | $0 | $0 |
| 2019 | $3,742 | $120,600 | $0 | $0 |
| 2018 | $3,708 | $114,650 | $0 | $0 |
| 2017 | $3,634 | $108,540 | $0 | $0 |
| 2016 | $3,547 | $103,410 | $0 | $0 |
| 2015 | -- | $97,290 | $0 | $0 |
| 2014 | -- | $85,210 | $0 | $0 |
| 2011 | -- | $62,500 | $0 | $0 |
Property History
| Date | Event | Price | List to Sale | Price per Sq Ft | Prior Sale |
|---|---|---|---|---|---|
| 10/31/2025 10/31/25 | For Sale | $409,900 | +34.4% | $243 / Sq Ft | |
| 09/25/2023 09/25/23 | Sold | $305,000 | +1.7% | $281 / Sq Ft | View Prior Sale |
| 09/06/2023 09/06/23 | Pending | -- | -- | -- | |
| 08/24/2023 08/24/23 | For Sale | $300,000 | 0.0% | $276 / Sq Ft | |
| 06/10/2019 06/10/19 | Rented | $1,395 | -6.7% | -- | |
| 06/01/2019 06/01/19 | Under Contract | -- | -- | -- | |
| 04/19/2019 04/19/19 | For Rent | $1,495 | +7.2% | -- | |
| 11/08/2016 11/08/16 | Rented | $1,395 | 0.0% | -- | |
| 11/05/2016 11/05/16 | Under Contract | -- | -- | -- | |
| 09/23/2016 09/23/16 | For Rent | $1,395 | -- | -- |
Purchase History
| Date | Type | Sale Price | Title Company |
|---|---|---|---|
| Warranty Deed | $305,000 | None Listed On Document | |
| Warranty Deed | $305,000 | None Listed On Document | |
| Warranty Deed | $305,000 | Shield Title Agency Inc | |
| Warranty Deed | -- | -- | |
| Warranty Deed | $220,000 | Metropolitan Title Company | |
| Warranty Deed | $220,000 | Metropolitan Title Company | |
| Deed | $130,000 | -- |
Mortgage History
| Date | Status | Loan Amount | Loan Type |
|---|---|---|---|
| Previous Owner | $123,500 | No Value Available |
Source: MichRIC
MLS Number: 25056114
APN: 15-11-156-008
- 1228 N Main St
- 334 Romeo Rd
- 500 Romeo Rd Unit 122
- 1217 N Main St
- 1223 N Main St
- 1219 N Main St
- 417 Parkdale Ave Unit 13
- 801 Plate St Unit 201
- 1238 Pine Knoll Ln
- 1220 N Pine St
- 1202 N Pine St
- 804 N Main St Unit 2A
- 804 N Main St Unit 2H
- 804 N Main St Unit 2C
- 761 Lounsbury Ave
- 714 N Main St
- 164 Albertson St
- 319 Drace St
- 221 Reitman Ct
- 509 E University Dr Unit 508
- 312 Northwood Ave
- 1228 N Main St
- 1385 N Main St
- 1454 N Rochester Rd
- 436 Romeo Rd Unit 311
- 803 Plate St Unit 105
- 803 Plate St Unit 110
- 805 Plate St Unit 206
- 810 Plate St
- 676 N Main St
- 509 E University Drive #507 Dr
- 281 Reitman Ct
- 701 Green Cir
- 1095 Tienken Ct
- 434 W Tienken Rd
- 430 Baldwin Ave Unit 75
- 460 W Tienken Rd
- 1685 Bedford Square Dr
- 475 Baldwin Ave
- 418 Oak St







