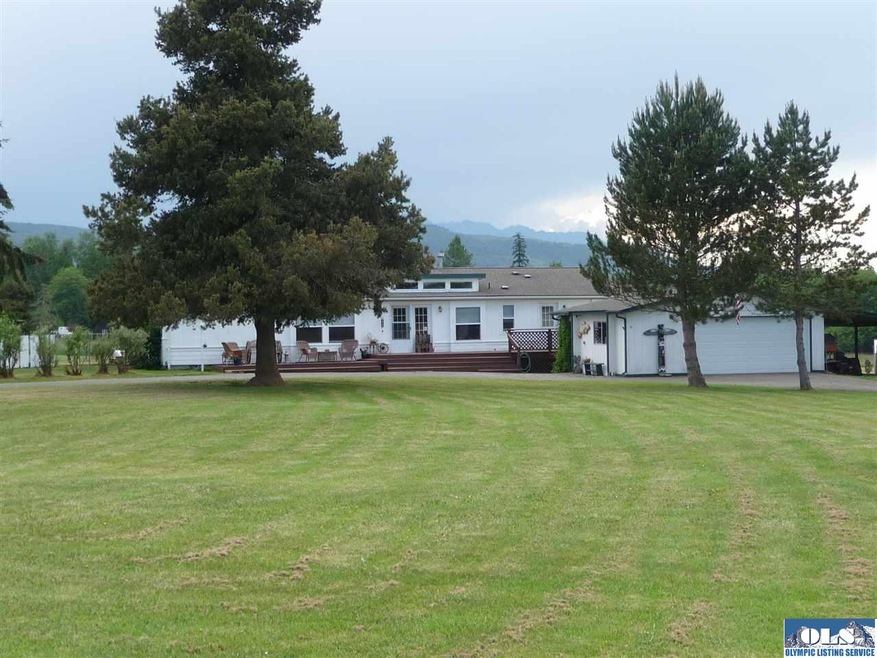
$229,000
- 3 Beds
- 2 Baths
- 1,546 Sq Ft
- 523 N 7th Ave
- Sequim, WA
Welcome to this pristine, move-in ready manufactured home in the beautiful 55+ Hendrickson Estates community in the heart of Sequim! Step inside this exceptionally well maintained double-wide home showcasing a bright, open layout with large rooms and vaulted ceilings for an airy, spacious feel. Perfectly situated in a tranquil cul-de-sac, the home is surrounded by meticulously maintained,
Brendan Condon Keller Williams South Sound
