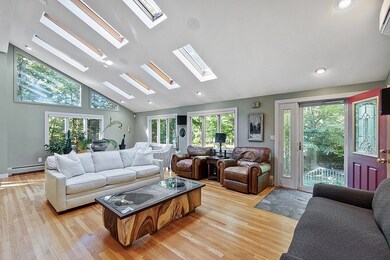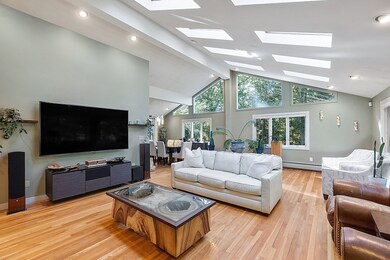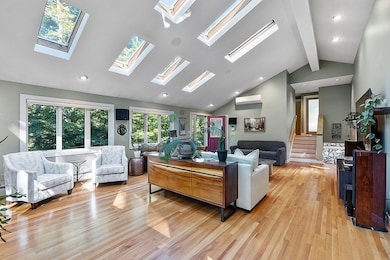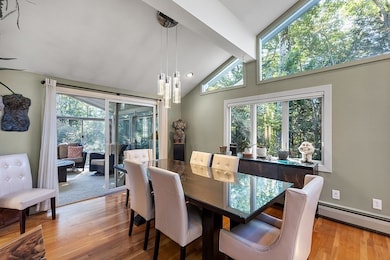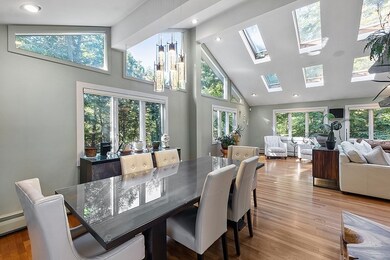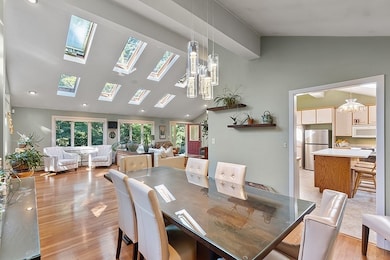
342 Mountain Rd Princeton, MA 01541
Highlights
- Open Floorplan
- Cathedral Ceiling
- Skylights
- Wachusett Regional High School Rated A-
- Wood Flooring
- Sliding Doors
About This Home
As of October 2021This expansive multi-level home is perfectly situated on just over 2 acres of land. Complete with 3 bedrooms (w/ potential 4th bedroom), 2.5 baths, spacious, cathedral ceiling living & dining room, kitchen, family room, & a sunroom perfect for your morning coffee. Energy efficient, ductless mini splits in the bedrooms & living room provide additional heat source & A/C. Gorgeous lot that affords privacy & activities including the expansive pool area with inground, heated, salt water pool & hot tub as well as an outdoor shower & covered cabana perfect for entertaining or relaxing after work. Need more space? There is also a fully remodeled 40x26 detached garage w/ office. The office has a mini split with heat & A/C & plenty of space for cars or hobbies. This home has a newer roof, windows, buderus boiler, hot water heater, wood stove insert, and newly paved driveway. Located across the street from Wachusett Mountain offering multiple trails for hiking, downhill or cross-country skiing
Last Agent to Sell the Property
The Karen Packard Team
Keller Williams Realty North Central Listed on: 09/08/2021
Home Details
Home Type
- Single Family
Est. Annual Taxes
- $10,498
Year Built
- 1974
Parking
- 4
Interior Spaces
- Open Floorplan
- Cathedral Ceiling
- Skylights
- Sliding Doors
Flooring
- Wood
- Ceramic Tile
Bedrooms and Bathrooms
- Primary bedroom located on second floor
- Separate Shower
Utilities
- Pellet Stove burns compressed wood to generate heat
Ownership History
Purchase Details
Home Financials for this Owner
Home Financials are based on the most recent Mortgage that was taken out on this home.Purchase Details
Home Financials for this Owner
Home Financials are based on the most recent Mortgage that was taken out on this home.Similar Homes in Princeton, MA
Home Values in the Area
Average Home Value in this Area
Purchase History
| Date | Type | Sale Price | Title Company |
|---|---|---|---|
| Not Resolvable | $700,000 | None Available | |
| Not Resolvable | $385,000 | -- |
Mortgage History
| Date | Status | Loan Amount | Loan Type |
|---|---|---|---|
| Open | $400,000 | Purchase Money Mortgage | |
| Previous Owner | $308,000 | New Conventional | |
| Previous Owner | $408,600 | Stand Alone Refi Refinance Of Original Loan | |
| Previous Owner | $277,900 | No Value Available | |
| Previous Owner | $275,000 | No Value Available |
Property History
| Date | Event | Price | Change | Sq Ft Price |
|---|---|---|---|---|
| 10/25/2021 10/25/21 | Sold | $700,000 | +3.7% | $285 / Sq Ft |
| 09/08/2021 09/08/21 | For Sale | $674,900 | +75.3% | $274 / Sq Ft |
| 04/28/2016 04/28/16 | Sold | $385,000 | -5.9% | $233 / Sq Ft |
| 04/27/2016 04/27/16 | Pending | -- | -- | -- |
| 02/01/2016 02/01/16 | For Sale | $409,000 | +6.2% | $248 / Sq Ft |
| 01/30/2016 01/30/16 | Off Market | $385,000 | -- | -- |
| 01/21/2016 01/21/16 | Price Changed | $409,000 | -2.4% | $248 / Sq Ft |
| 11/02/2015 11/02/15 | Price Changed | $419,000 | -4.6% | $254 / Sq Ft |
| 10/22/2015 10/22/15 | Price Changed | $439,000 | -7.6% | $266 / Sq Ft |
| 09/15/2015 09/15/15 | For Sale | $475,000 | -- | $288 / Sq Ft |
Tax History Compared to Growth
Tax History
| Year | Tax Paid | Tax Assessment Tax Assessment Total Assessment is a certain percentage of the fair market value that is determined by local assessors to be the total taxable value of land and additions on the property. | Land | Improvement |
|---|---|---|---|---|
| 2025 | $10,498 | $722,500 | $144,600 | $577,900 |
| 2024 | $10,421 | $742,800 | $142,000 | $600,800 |
| 2023 | $9,793 | $646,800 | $113,300 | $533,500 |
| 2022 | $7,456 | $475,500 | $113,300 | $362,200 |
| 2021 | $6,799 | $421,800 | $113,300 | $308,500 |
| 2020 | $6,605 | $416,700 | $113,300 | $303,400 |
| 2019 | $6,438 | $401,900 | $110,400 | $291,500 |
| 2018 | $6,304 | $364,800 | $91,700 | $273,100 |
| 2017 | $6,379 | $358,800 | $136,000 | $222,800 |
| 2016 | $6,387 | $358,800 | $136,000 | $222,800 |
| 2015 | $5,934 | $343,000 | $138,400 | $204,600 |
Agents Affiliated with this Home
-
T
Seller's Agent in 2021
The Karen Packard Team
Keller Williams Realty North Central
-
Lisa Saulnier

Buyer's Agent in 2021
Lisa Saulnier
Keller Williams Realty North Central
(978) 790-7591
6 in this area
57 Total Sales
-
Linda Eknaian

Seller's Agent in 2016
Linda Eknaian
Le Real Estate Company
(508) 472-3960
25 Total Sales
-
Suzanne Dutkewych

Buyer's Agent in 2016
Suzanne Dutkewych
Hazel & Company
(978) 302-2824
106 Total Sales
Map
Source: MLS Property Information Network (MLS PIN)
MLS Number: 72891492
APN: PRIN-000040-000003-000060
- 48 Beaman Rd
- 62 Bolton Rd Unit Applewood
- 62 Bolton Rd Unit Oakmont
- 20 Wachusett Dr
- 207 W Princeton Rd
- 134 Mountain Rd
- 10 Wintturi Rd
- 254 Davis Rd
- 111 East Rd
- 236 Davis Rd Unit Applewood
- 236 Davis Rd Unit Winchester
- 164 Worcester Rd
- 58 Merriam Rd
- 3 Woods Rd
- 76 Lakewood Park Rd
- 15 Allen Hill Rd
- 21 Davis Rd
- 168 Justice Hill Rd
- 240-Lot 2 Davis Rd
- 56 Lombard Rd

