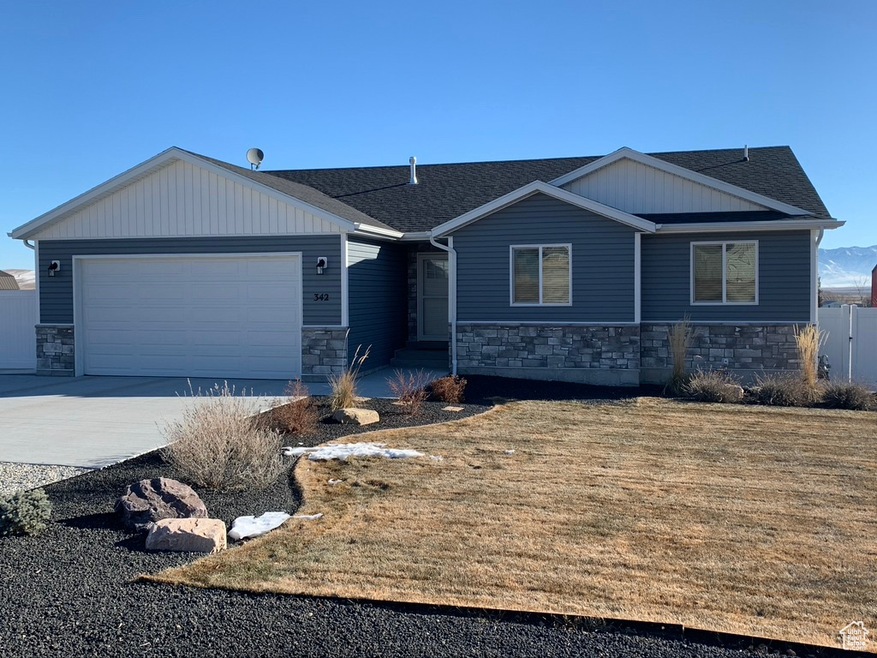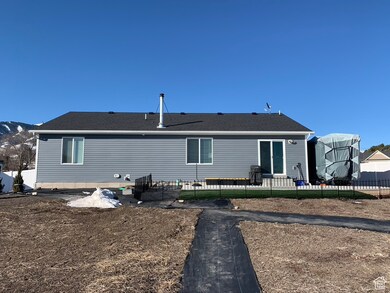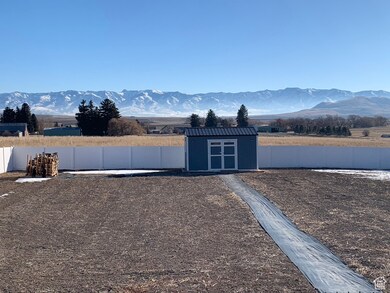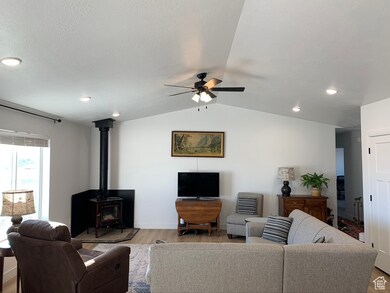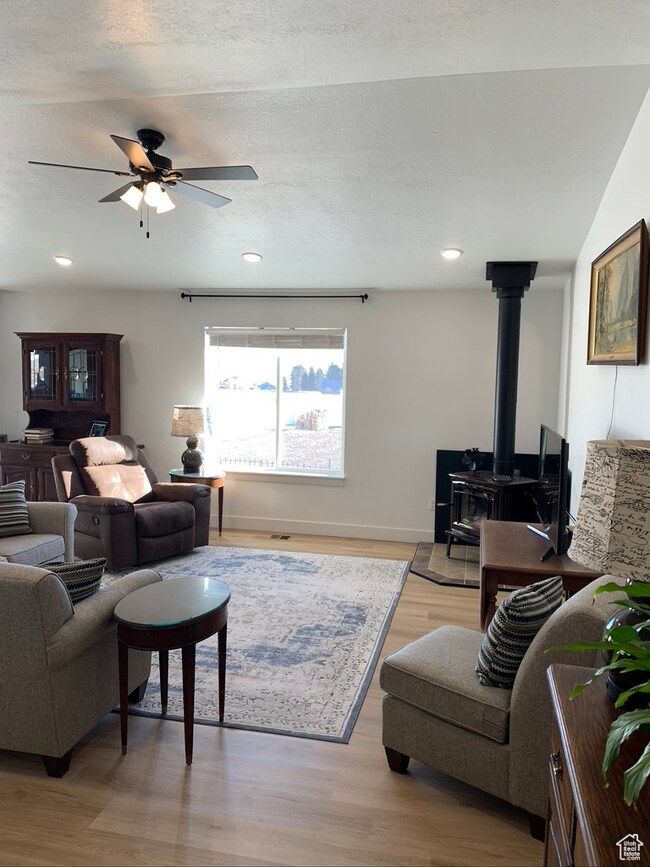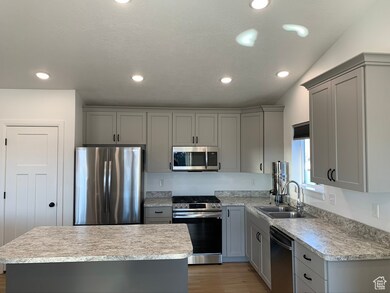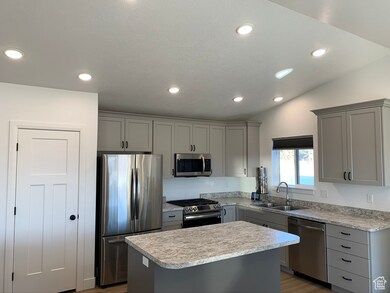
342 N Main St Clarkston, UT 84305
Estimated payment $2,565/month
Highlights
- Horse Property
- RV or Boat Parking
- Fruit Trees
- North Cache Middle School Rated A-
- Updated Kitchen
- Mountain View
About This Home
Welcome to Clarkston, a community full of history, situated just northwest of Logan. This inviting, like new, fully move-in ready, single level home welcomes you. You enter the driveway with lush professionally designed landscaping and water wise front yard! Very low maintenance with charming flowering plants and trees. Entering the home, you will be delighted with the captivating mountain views both East and West through large windows. This 3BD/2BA, 1457 sq ft single level with impeccable Great Room and Cathedral ceilings is accommodating to all. The generous 1/2 acre, fully fenced back/side yard, property provides pleasant space for fun and entertainment. The 10'X16" Tuff Shed is color matched to the home. Inside, enjoy cozy nights by the luxurious Hearthstone Soapstone lined wood stove. Wood is included. The kitchen features custom, modern gray cabinetry and stainless appliances, pantry and ample countertop space with convenient island seating. The primary suite features more custom cabinetry, full bath and walk-in closet. Each bedroom features a fantastic mountain view and abundant storage. Additionally, the garage is oversized and spacious for parking two cars. There is an expanded concrete drive with third car parking and concrete RV parking behind double gates. Seriously, you will not want to miss this opportunity!
Listing Agent
Adrianne Meaders
Intermountain Properties License #7792677 Listed on: 02/05/2025
Home Details
Home Type
- Single Family
Est. Annual Taxes
- $1,761
Year Built
- Built in 2022
Lot Details
- 0.51 Acre Lot
- Landscaped
- Secluded Lot
- Sprinkler System
- Fruit Trees
- Pine Trees
Parking
- 2 Car Attached Garage
- 5 Open Parking Spaces
- RV or Boat Parking
Home Design
- Rambler Architecture
- Stone Siding
Interior Spaces
- 1,457 Sq Ft Home
- 1-Story Property
- Vaulted Ceiling
- Ceiling Fan
- 1 Fireplace
- Wood Burning Stove
- Double Pane Windows
- Blinds
- Sliding Doors
- Carpet
- Mountain Views
- Electric Dryer Hookup
Kitchen
- Updated Kitchen
- Gas Oven
- Gas Range
- Microwave
- Disposal
Bedrooms and Bathrooms
- 3 Main Level Bedrooms
- Walk-In Closet
- 2 Full Bathrooms
Outdoor Features
- Horse Property
- Open Patio
- Storage Shed
- Outbuilding
Schools
- Lewiston Elementary School
- North Cache Middle School
- Green Canyon High School
Utilities
- Forced Air Heating and Cooling System
- Heating System Uses Wood
- Natural Gas Connected
- Septic Tank
- Satellite Dish
Community Details
- No Home Owners Association
- Willis Acres Subdivision
Listing and Financial Details
- Assessor Parcel Number 15-053-0003
Map
Home Values in the Area
Average Home Value in this Area
Tax History
| Year | Tax Paid | Tax Assessment Tax Assessment Total Assessment is a certain percentage of the fair market value that is determined by local assessors to be the total taxable value of land and additions on the property. | Land | Improvement |
|---|---|---|---|---|
| 2024 | $1,760 | $221,640 | $0 | $0 |
| 2023 | $756 | $96,010 | $0 | $0 |
Property History
| Date | Event | Price | Change | Sq Ft Price |
|---|---|---|---|---|
| 05/03/2025 05/03/25 | Pending | -- | -- | -- |
| 02/05/2025 02/05/25 | For Sale | $439,900 | -- | $302 / Sq Ft |
Purchase History
| Date | Type | Sale Price | Title Company |
|---|---|---|---|
| Warranty Deed | -- | Cache Title |
Mortgage History
| Date | Status | Loan Amount | Loan Type |
|---|---|---|---|
| Open | $25,000 | New Conventional |
Similar Homes in Clarkston, UT
Source: UtahRealEstate.com
MLS Number: 2062838
APN: 15-053-0003
- 379 N 200 E
- 148 E Center St
- 9398 N 8600 W
- 69 S Main St
- 263 S 200 E
- 7300 W 8600 N
- 6350 W 9000 N
- 4860 W 12200 N
- 7150 N 4800 W
- 180 N 300 W
- 172 N 300 W Unit 14
- 144 N 300 W Unit 13
- 141 N 300 W Unit 12
- 165 N 300 W Unit 11
- 115 N 100 W Unit 23
- 362 W 200 N Unit 8-23
- 165 W 200 N
- 116 W 200 N Unit 22
- 136 W 200 N Unit 21
- 222 W 200 N Unit 18
