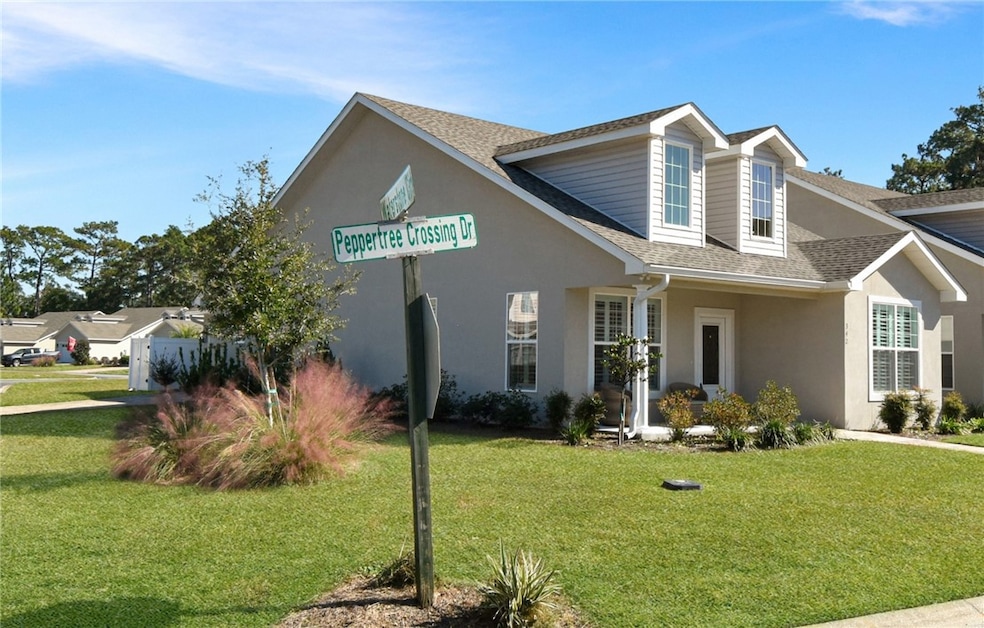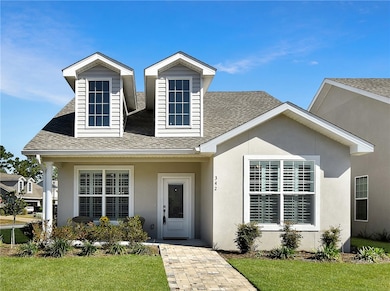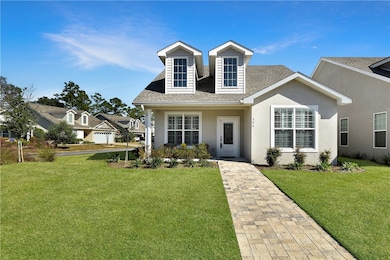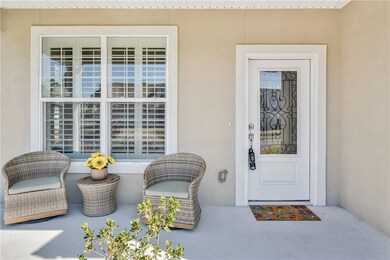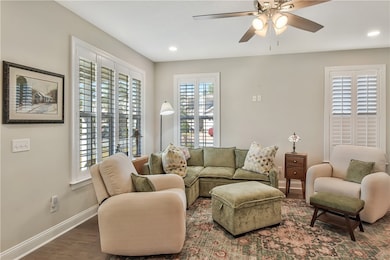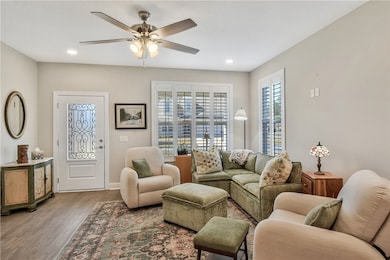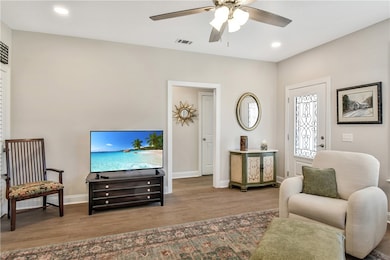342 Peppertree Crossing Ave Brunswick, GA 31525
Estimated payment $2,901/month
Highlights
- Fitness Center
- Clubhouse
- Screened Porch
- Gated Community
- Traditional Architecture
- Community Spa
About This Home
Location, location, corner location! Like new single family home in Phase Two of Peppertree Crossing 55+ community, vacant and ready for you to move right in! This gem of a home has a thoughtful floor plan with a covered front porch. The main living area is spacious with lots of natural lighting and offers easy access to the 2 guest rooms, full bath and 2 hall closets. Each of the 2 guest rooms has double closets as well, easily serving as a home office or den. The fully equipped kitchen offers room for 2 or 3 at the breakfast bar, a walk in pantry with wood shelving, a full center island and plenty of counter space. The pretty dining area is located next to the kitchen. Just down the hall is a walk in laundry room with sink and window, a spacious primary suite with luxurious bath, double walk in closets, separate vanities with under cabinet storage, a water closet with window, and a seamless walk in shower with beautiful glass surround, seating and storage niche. A 2 car garage with side exterior door for easy, convenient access to the community greenspace behind this property. Peppertree Crossing offers an easy living lifestyle with year round swimming pool, 2 hot tubs, fitness center, billiard room, library, office with computer and printer, pickleball and tennis courts, shuffleboard, theatre room and lighted walking paths throughout the community. Your HOA dues include yard maintenance, so you won't need that lawn mower anymore! This is the only home available for sale in Phase Two right now. Additional information and videos at peppertreecrossing.com.
Home Details
Home Type
- Single Family
Est. Annual Taxes
- $2,941
Year Built
- Built in 2024
Lot Details
- 13,373 Sq Ft Lot
- Landscaped
HOA Fees
- $286 Monthly HOA Fees
Parking
- 2 Car Garage
Home Design
- Traditional Architecture
- Slab Foundation
- Asphalt Roof
- Concrete Perimeter Foundation
- Stucco
Interior Spaces
- 1,468 Sq Ft Home
- 1-Story Property
- Wired For Data
- Ceiling Fan
- Screened Porch
- Laundry Room
Kitchen
- Walk-In Pantry
- Range
- Microwave
- Dishwasher
- Disposal
Flooring
- Tile
- Vinyl
Bedrooms and Bathrooms
- 3 Bedrooms
- 2 Full Bathrooms
Accessible Home Design
- Accessible Hallway
Utilities
- Cooling Available
- Heat Pump System
- Underground Utilities
- 220 Volts
- Cable TV Available
Listing and Financial Details
- Assessor Parcel Number 03-28402
Community Details
Overview
- Association Management Association
- Built by Regency
- Peppertree Crossing Subdivision
Amenities
- Community Gazebo
- Shops
- Clubhouse
- Elevator
Recreation
- Tennis Courts
- Fitness Center
- Community Spa
- Trails
Security
- Security Service
- Gated Community
Map
Home Values in the Area
Average Home Value in this Area
Tax History
| Year | Tax Paid | Tax Assessment Tax Assessment Total Assessment is a certain percentage of the fair market value that is determined by local assessors to be the total taxable value of land and additions on the property. | Land | Improvement |
|---|---|---|---|---|
| 2025 | $2,941 | $117,280 | $14,000 | $103,280 |
| 2024 | $351 | $14,000 | $14,000 | $0 |
Property History
| Date | Event | Price | List to Sale | Price per Sq Ft | Prior Sale |
|---|---|---|---|---|---|
| 11/15/2025 11/15/25 | For Sale | $450,000 | +20.1% | $307 / Sq Ft | |
| 05/06/2025 05/06/25 | Sold | $374,800 | 0.0% | $255 / Sq Ft | View Prior Sale |
| 03/02/2025 03/02/25 | Pending | -- | -- | -- | |
| 10/05/2024 10/05/24 | For Sale | $374,800 | -- | $255 / Sq Ft |
Purchase History
| Date | Type | Sale Price | Title Company |
|---|---|---|---|
| Warranty Deed | -- | -- |
Source: Golden Isles Association of REALTORS®
MLS Number: 1657771
APN: 03-28402
- 501 Waterstone Cir
- 130 Peppertree Crossing Ave
- 136 Peppertree Crossing Ave
- 176 Peppertree Crossing Ave
- 215 Peppertree Crossing Ave
- 204 Peppertree Crossing Ave
- 71 E Chapel Dr
- 116 Chatford Cir
- 73 Chapel Dr
- 246 Commerce Dr
- 155 Mcdowell Ave
- 172 Zachary Dr
- 167 Zachary Dr
- 435 Chapel Crossing Rd
- 356 Knox Dr
- 120 N Palm Dr
- 118 Saxon St
- 375 Chapel Crossing Rd
- 196 & 210 Juniper Ct
- 1107 Fairway Rd
- 5801 Altama Ave
- 190 Peppertree Crossing Ave
- 2001 Kevin Way
- 100 Town Village
- 3500 Grand Pointe Way
- 5800 Altama Ave
- 5700 Altama Ave
- 820 Scranton Rd
- 5600 Altama Ave
- 101 Legacy Way
- 111 S Palm Dr
- 500 Beverly Villas Dr
- 3901 Darien Hwy
- 3875 Darien Hwy
- 148 Cypress Run Dr
- 500 Coastal Club Cir
- 26 White Oak Ct
- 129 Hindman Ln
- 109 Belle Point Pkwy
- 72 Powers Landing
