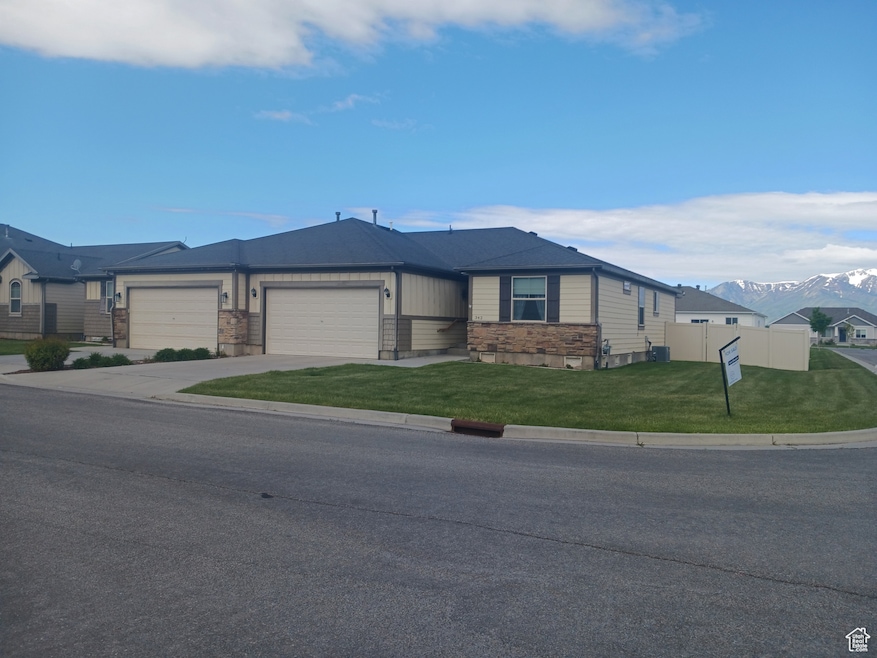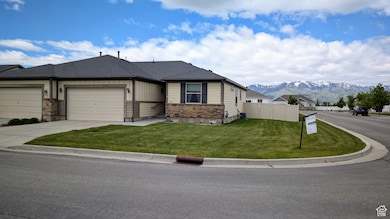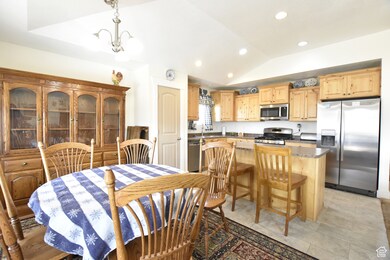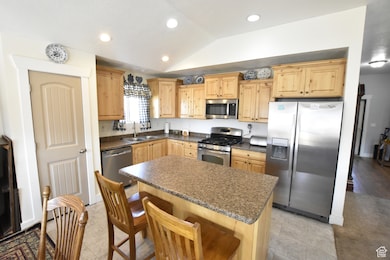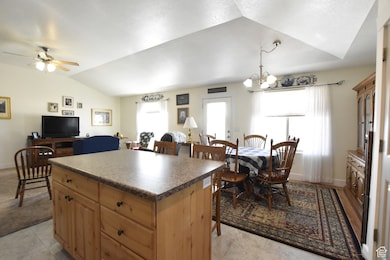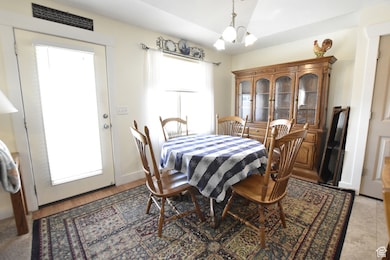
Estimated payment $2,474/month
Highlights
- Mountain View
- Clubhouse
- Rambler Architecture
- South Cache Middle School Rated A-
- Vaulted Ceiling
- Community Pool
About This Home
Check out this beautiful twin home in the heart of Hyrum. This home comes with your own private back yard where you can relax under your covered patio. Enjoy the instantaneous hot water with a tankless water heater, soft water filter, and built in humidifier. The garage has ample storage, and you'll love the walk in bathtub. You'll enjoy the community pool, gym, and playground for those fun summer nights! There is also off street RV parking.
Last Listed By
Zachry Checketts
Cresent Ridge Realty LLC License #9263604 Listed on: 03/11/2025
Townhouse Details
Home Type
- Townhome
Est. Annual Taxes
- $1,367
Year Built
- Built in 2012
Lot Details
- 6,970 Sq Ft Lot
- Property is Fully Fenced
- Landscaped
HOA Fees
- $153 Monthly HOA Fees
Parking
- 2 Car Attached Garage
Home Design
- Rambler Architecture
- Twin Home
- Asphalt
Interior Spaces
- 1,460 Sq Ft Home
- 1-Story Property
- Vaulted Ceiling
- Ceiling Fan
- Blinds
- Mountain Views
Kitchen
- Free-Standing Range
- Microwave
- Disposal
- Instant Hot Water
Flooring
- Carpet
- Laminate
- Tile
Bedrooms and Bathrooms
- 3 Main Level Bedrooms
- 2 Full Bathrooms
Laundry
- Dryer
- Washer
Eco-Friendly Details
- Reclaimed Water Irrigation System
Outdoor Features
- Covered patio or porch
- Storage Shed
Schools
- Canyon Elementary School
- South Cache Middle School
- Mountain Crest High School
Utilities
- Forced Air Heating and Cooling System
- Natural Gas Connected
Listing and Financial Details
- Exclusions: Gas Grill/BBQ
- Assessor Parcel Number 01-145-0205
Community Details
Overview
- Premier Community Managem Association, Phone Number (435) 255-1160
- Elk Mountain Subdivision
Amenities
- Community Barbecue Grill
- Picnic Area
- Clubhouse
Recreation
- Community Playground
- Community Pool
Map
Home Values in the Area
Average Home Value in this Area
Tax History
| Year | Tax Paid | Tax Assessment Tax Assessment Total Assessment is a certain percentage of the fair market value that is determined by local assessors to be the total taxable value of land and additions on the property. | Land | Improvement |
|---|---|---|---|---|
| 2024 | $1,368 | $333,463 | $95,000 | $238,463 |
| 2023 | $1,594 | $371,500 | $65,000 | $306,500 |
| 2022 | $1,663 | $371,500 | $65,000 | $306,500 |
| 2021 | $1,424 | $269,482 | $65,000 | $204,482 |
| 2020 | $1,367 | $242,811 | $65,000 | $177,811 |
| 2019 | $1,279 | $213,711 | $35,900 | $177,811 |
| 2018 | $1,205 | $194,660 | $35,900 | $158,760 |
| 2017 | $1,228 | $102,905 | $0 | $0 |
| 2016 | $1,256 | $83,175 | $0 | $0 |
| 2015 | $1,017 | $83,175 | $0 | $0 |
| 2014 | $995 | $83,175 | $0 | $0 |
| 2013 | $411 | $83,780 | $0 | $0 |
Property History
| Date | Event | Price | Change | Sq Ft Price |
|---|---|---|---|---|
| 04/30/2025 04/30/25 | Price Changed | $395,000 | -1.2% | $271 / Sq Ft |
| 03/11/2025 03/11/25 | For Sale | $399,900 | -- | $274 / Sq Ft |
Purchase History
| Date | Type | Sale Price | Title Company |
|---|---|---|---|
| Interfamily Deed Transfer | -- | None Available | |
| Quit Claim Deed | -- | Heritage Title | |
| Warranty Deed | -- | Heritage Title |
Mortgage History
| Date | Status | Loan Amount | Loan Type |
|---|---|---|---|
| Previous Owner | $292,000 | Unknown |
Similar Homes in Hyrum, UT
Source: UtahRealEstate.com
MLS Number: 2070258
APN: 01-145-0205
