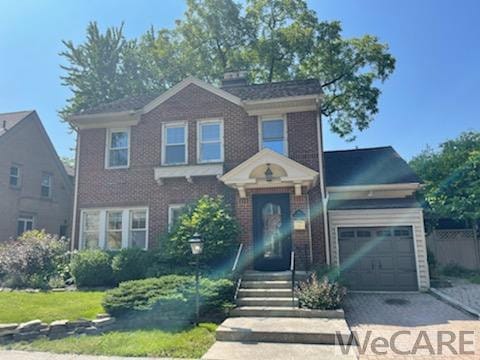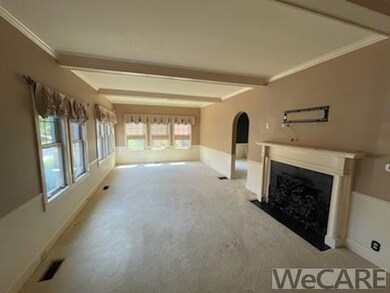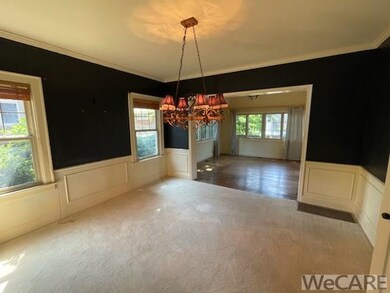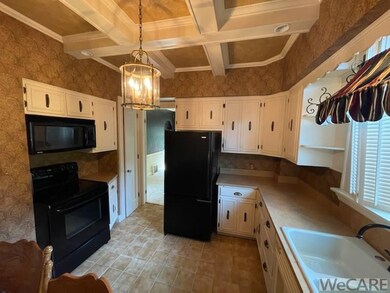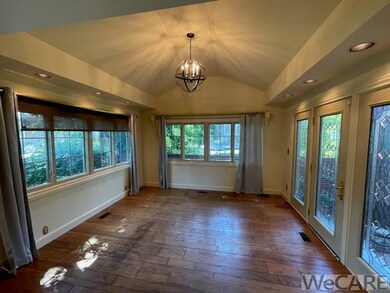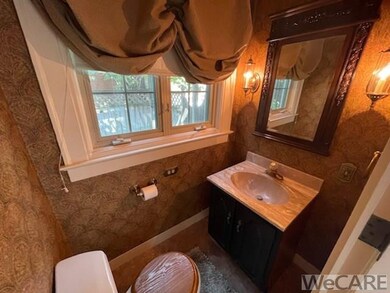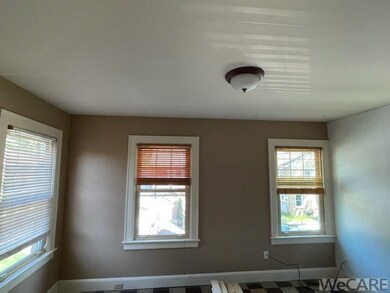
342 S Kenilworth Ave Lima, OH 45805
Riverside North NeighborhoodHighlights
- Wood Flooring
- Fireplace
- Eat-In Kitchen
- No HOA
- 1 Car Attached Garage
- Patio
About This Home
As of October 2021Welcome to 342 S. Kenilworth! This fantastic brick 2-story is sure to please! Two living areas, a gas fireplace, lots of original hardwood floors and an unfinished basement for storage are just a few of the things you'll love! Nestled in a beautiful cul-de-sac within the city of Lima, the proximity to schools, parks, shopping, and restaurants is hard to beat! If you've been looking for loads of character & charm, you've found it! Call today!
Last Agent to Sell the Property
Berkshire Hathaway Professional Realty License #0000356563 Listed on: 08/03/2021

Home Details
Home Type
- Single Family
Est. Annual Taxes
- $2,304
Year Built
- Built in 1920
Lot Details
- Lot Dimensions are 51x79
- Level Lot
Home Design
- Brick Exterior Construction
- Block Foundation
- Wood Siding
Interior Spaces
- 1,991 Sq Ft Home
- 2-Story Property
- Fireplace
- Drapes & Rods
Kitchen
- Eat-In Kitchen
- Oven
- Range
- Microwave
- Dishwasher
- Laminate Countertops
- Disposal
Flooring
- Wood
- Carpet
- Tile
Bedrooms and Bathrooms
- 3 Bedrooms
Parking
- 1 Car Attached Garage
- Garage Door Opener
Outdoor Features
- Patio
Utilities
- Forced Air Heating and Cooling System
- Heating System Uses Natural Gas
- Gas Water Heater
Community Details
- No Home Owners Association
- Kenilworth Place Subdivision
Listing and Financial Details
- Assessor Parcel Number 36-3509-02-021.000
Ownership History
Purchase Details
Home Financials for this Owner
Home Financials are based on the most recent Mortgage that was taken out on this home.Purchase Details
Purchase Details
Home Financials for this Owner
Home Financials are based on the most recent Mortgage that was taken out on this home.Purchase Details
Purchase Details
Home Financials for this Owner
Home Financials are based on the most recent Mortgage that was taken out on this home.Purchase Details
Purchase Details
Home Financials for this Owner
Home Financials are based on the most recent Mortgage that was taken out on this home.Purchase Details
Home Financials for this Owner
Home Financials are based on the most recent Mortgage that was taken out on this home.Purchase Details
Home Financials for this Owner
Home Financials are based on the most recent Mortgage that was taken out on this home.Purchase Details
Similar Homes in Lima, OH
Home Values in the Area
Average Home Value in this Area
Purchase History
| Date | Type | Sale Price | Title Company |
|---|---|---|---|
| Warranty Deed | $159,900 | None Available | |
| Interfamily Deed Transfer | -- | None Available | |
| Warranty Deed | $135,000 | None Available | |
| Warranty Deed | -- | None Available | |
| Warranty Deed | $120,000 | None Available | |
| Warranty Deed | -- | None Available | |
| Warranty Deed | $150,000 | Attorney | |
| Survivorship Deed | $154,600 | None Available | |
| Warranty Deed | $137,000 | None Available | |
| Deed | -- | -- |
Mortgage History
| Date | Status | Loan Amount | Loan Type |
|---|---|---|---|
| Open | $127,920 | New Conventional | |
| Previous Owner | $90,000 | New Conventional | |
| Previous Owner | $107,600 | Adjustable Rate Mortgage/ARM | |
| Previous Owner | $154,507 | FHA | |
| Previous Owner | $152,224 | FHA | |
| Previous Owner | $109,600 | Future Advance Clause Open End Mortgage | |
| Previous Owner | $27,400 | Future Advance Clause Open End Mortgage | |
| Previous Owner | $97,600 | Credit Line Revolving |
Property History
| Date | Event | Price | Change | Sq Ft Price |
|---|---|---|---|---|
| 10/05/2021 10/05/21 | Sold | $159,900 | 0.0% | $80 / Sq Ft |
| 09/16/2021 09/16/21 | Pending | -- | -- | -- |
| 08/03/2021 08/03/21 | For Sale | $159,900 | +18.4% | $80 / Sq Ft |
| 02/03/2021 02/03/21 | Sold | $135,000 | -3.5% | $68 / Sq Ft |
| 01/29/2021 01/29/21 | Pending | -- | -- | -- |
| 01/11/2021 01/11/21 | For Sale | $139,900 | +16.6% | $70 / Sq Ft |
| 07/11/2014 07/11/14 | Sold | $120,000 | -7.3% | $60 / Sq Ft |
| 07/07/2014 07/07/14 | Pending | -- | -- | -- |
| 03/31/2014 03/31/14 | For Sale | $129,400 | -- | $65 / Sq Ft |
Tax History Compared to Growth
Tax History
| Year | Tax Paid | Tax Assessment Tax Assessment Total Assessment is a certain percentage of the fair market value that is determined by local assessors to be the total taxable value of land and additions on the property. | Land | Improvement |
|---|---|---|---|---|
| 2024 | $2,024 | $57,230 | $4,100 | $53,130 |
| 2023 | $1,891 | $46,520 | $3,330 | $43,190 |
| 2022 | $1,903 | $46,520 | $3,330 | $43,190 |
| 2021 | $2,072 | $46,520 | $3,330 | $43,190 |
| 2020 | $2,303 | $45,990 | $3,150 | $42,840 |
| 2019 | $2,303 | $45,990 | $3,150 | $42,840 |
| 2018 | $2,279 | $45,990 | $3,150 | $42,840 |
| 2017 | $2,123 | $42,110 | $3,150 | $38,960 |
| 2016 | $2,144 | $42,110 | $3,150 | $38,960 |
| 2015 | $2,172 | $42,110 | $3,150 | $38,960 |
| 2014 | $2,172 | $42,000 | $3,290 | $38,710 |
| 2013 | $2,113 | $42,000 | $3,290 | $38,710 |
Agents Affiliated with this Home
-
Debbie Lane

Seller's Agent in 2021
Debbie Lane
Berkshire Hathaway Professional Realty
(419) 999-2027
14 in this area
328 Total Sales
-
Ashley Cowan-Meas
A
Seller's Agent in 2021
Ashley Cowan-Meas
Cowan, Realtors
(419) 788-7938
2 in this area
44 Total Sales
-
Eric Schomber

Buyer's Agent in 2021
Eric Schomber
Exp Realty
(866) 212-4991
11 in this area
224 Total Sales
-
Dominic DeRose

Seller's Agent in 2014
Dominic DeRose
CCR Realtors
(419) 222-0555
1 in this area
5 Total Sales
Map
Source: West Central Association of REALTORS® (OH)
MLS Number: 205971
APN: 36-35-09-02-021.000
- 233 S Kenilworth Ave
- 1323 W Elm St
- 402 S Woodlawn Ave
- 227 S Cole St
- 418 S Judkins Ave
- 120 S Woodlawn Ave
- 1501 W Spring St
- 924 W Elm St
- 108 N Woodlawn Ave
- 1524 W Spring St
- 1179 W High St
- 1157 W High St
- 343 S Charles St
- 1418 W High St
- 327 Garfield Ave
- 801 S Glenwood Ave
- 1036 W High St
- 1436 Oakland Pkwy
- 1574 Oakland Pkwy
- 1527 W Wayne St
