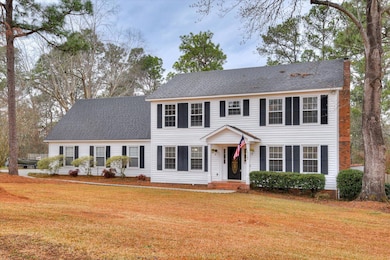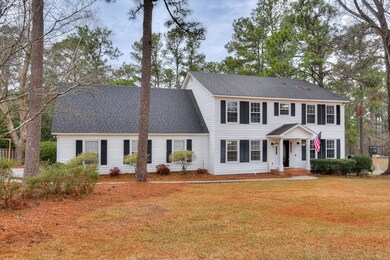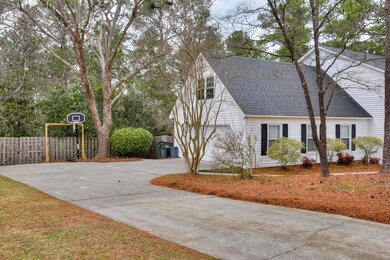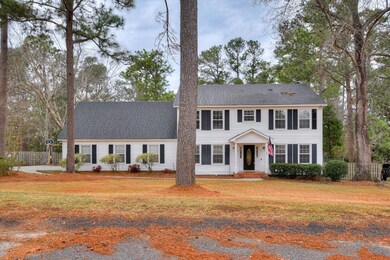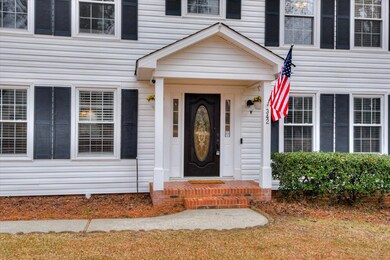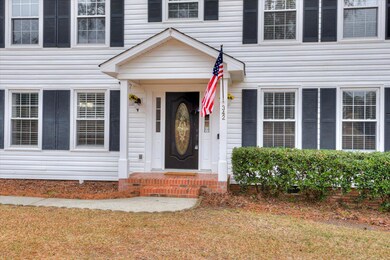
342 Savannah Dr Aiken, SC 29803
Woodside NeighborhoodHighlights
- 0.75 Acre Lot
- Deck
- Wood Flooring
- Colonial Architecture
- Wooded Lot
- Bonus Room
About This Home
As of March 2025Charming 4-Bedroom, 2.5 bath home with Flex Room & Pool in Gem Lakes. Nestled on a spacious 0.75-acre lot backing up to serene green space, this home offers a perfect blend of comfort and convenience. Step inside to find beautiful hardwood floors flowing throughout the main living areas. A formal dining room and a versatile office space currently used as a home gym providing flexibility for your lifestyle. The open-concept kitchen boasts stainless steel appliances, butcher block countertops, and a cozy breakfast nook, with lots of natural light. Upstairs, you'll discover four spacious bedrooms, two full baths, and a generously sized flex room, ideal for a playroom, media room, or extra living space. Outdoors, your private 40x20 in-ground pool invites you to relax and unwind. Beyond the backyard, acres of green space lead directly to the Gem Lakes recreation area, where you can enjoy a swimming beach, fishing docks, playground, basketball court, frisbee golf, and a pavilion for gatherings. With its prime location and fantastic amenities, this home is an awesome find. Schedule your showing today!
Last Buyer's Agent
Non Member
Non Member Office
Home Details
Home Type
- Single Family
Est. Annual Taxes
- $1,020
Year Built
- Built in 1984 | Remodeled
Lot Details
- 0.75 Acre Lot
- Lot Dimensions are 205 x 252 x 120 x 179
- Fenced
- Landscaped
- Front and Back Yard Sprinklers
- Wooded Lot
HOA Fees
- $18 Monthly HOA Fees
Parking
- 2 Car Attached Garage
- Garage Door Opener
Home Design
- Colonial Architecture
- Composition Roof
- Aluminum Siding
- Vinyl Siding
Interior Spaces
- 2,926 Sq Ft Home
- 2-Story Property
- Family Room with Fireplace
- Living Room
- Breakfast Room
- Dining Room
- Home Office
- Bonus Room
- Crawl Space
- Pull Down Stairs to Attic
- Fire and Smoke Detector
Kitchen
- Eat-In Kitchen
- Electric Range
- Microwave
- Kitchen Island
Flooring
- Wood
- Carpet
- Luxury Vinyl Tile
Bedrooms and Bathrooms
- 4 Bedrooms
- Primary Bedroom Upstairs
- Walk-In Closet
Laundry
- Laundry Room
- Washer and Gas Dryer Hookup
Outdoor Features
- Deck
- Gazebo
- Porch
Schools
- Aiken Elementary School
- Schofield Middle School
- Aiken High School
Utilities
- Forced Air Heating and Cooling System
- Heat Pump System
- Water Heater
- Cable TV Available
Listing and Financial Details
- Assessor Parcel Number 1070506010
Community Details
Overview
- Gem Lakes Subdivision
Recreation
- Tennis Courts
- Community Pool
- Park
Ownership History
Purchase Details
Home Financials for this Owner
Home Financials are based on the most recent Mortgage that was taken out on this home.Purchase Details
Home Financials for this Owner
Home Financials are based on the most recent Mortgage that was taken out on this home.Purchase Details
Map
Similar Homes in Aiken, SC
Home Values in the Area
Average Home Value in this Area
Purchase History
| Date | Type | Sale Price | Title Company |
|---|---|---|---|
| Warranty Deed | $390,900 | None Listed On Document | |
| Deed | $224,000 | -- | |
| Interfamily Deed Transfer | -- | -- |
Mortgage History
| Date | Status | Loan Amount | Loan Type |
|---|---|---|---|
| Open | $312,720 | New Conventional | |
| Previous Owner | $136,500 | New Conventional |
Property History
| Date | Event | Price | Change | Sq Ft Price |
|---|---|---|---|---|
| 03/21/2025 03/21/25 | Sold | $390,900 | -2.3% | $134 / Sq Ft |
| 02/21/2025 02/21/25 | Pending | -- | -- | -- |
| 02/19/2025 02/19/25 | For Sale | $399,900 | +78.5% | $137 / Sq Ft |
| 11/25/2015 11/25/15 | Sold | $224,000 | 0.0% | $77 / Sq Ft |
| 11/12/2015 11/12/15 | Pending | -- | -- | -- |
| 10/19/2015 10/19/15 | For Sale | $224,000 | -- | $77 / Sq Ft |
Tax History
| Year | Tax Paid | Tax Assessment Tax Assessment Total Assessment is a certain percentage of the fair market value that is determined by local assessors to be the total taxable value of land and additions on the property. | Land | Improvement |
|---|---|---|---|---|
| 2023 | $1,020 | $10,070 | $1,720 | $208,730 |
| 2022 | $993 | $10,070 | $0 | $0 |
| 2021 | $995 | $10,070 | $0 | $0 |
| 2020 | $911 | $9,080 | $0 | $0 |
| 2019 | $911 | $9,080 | $0 | $0 |
| 2018 | $919 | $9,080 | $1,720 | $7,360 |
| 2017 | $873 | $0 | $0 | $0 |
| 2016 | $874 | $0 | $0 | $0 |
| 2015 | -- | $0 | $0 | $0 |
| 2014 | $919 | $0 | $0 | $0 |
| 2013 | -- | $0 | $0 | $0 |
Source: REALTORS® of Greater Augusta
MLS Number: 538480
APN: 107-05-06-010
- 719 Lakeside Dr
- 567 Lakeside Dr
- 0 Huntcliff Place Unit 540491
- 219 Banksia Rd
- 209 Banksia Rd
- 207 Banksia Rd
- 318 Pascalis Place
- 324 Pascalis
- 220 Lakeside Dr
- 302 Devereux Dr
- 1305 Silver Bluff Rd
- 104 Banksia Rd
- 232 Devereux Dr
- 0 Pinckney Place
- 220 Pinckney Place
- 101 Hartwell Dr
- 164 Harvest Ln
- 212 Harvest Ln
- 210 Harvest Ln
- 283 Willow Lake Dr

