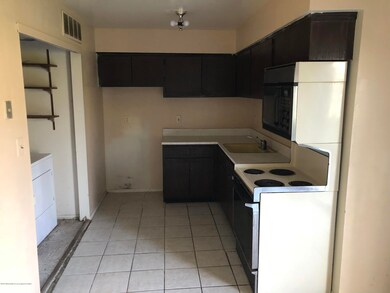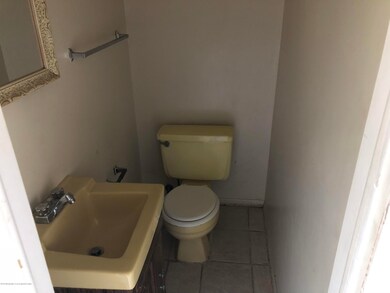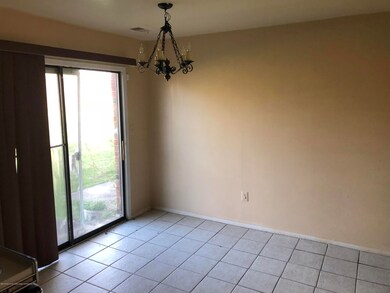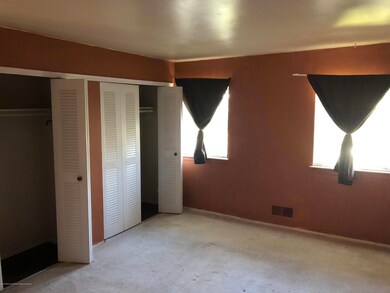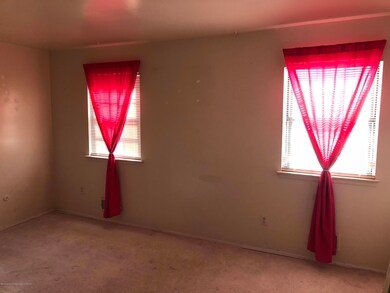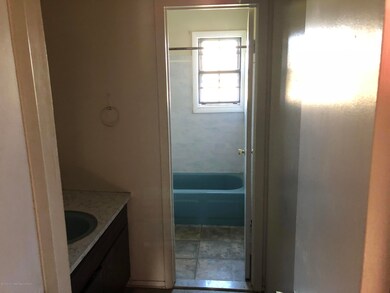
Estimated Value: $209,000 - $284,000
Highlights
- In Ground Pool
- Patio
- Laundry Room
- Clubhouse
- Living Room
- Tile Flooring
About This Home
As of October 2018Attention all homebuyers and investors, great opportunity to own in Maple Leaf Park. Large 2 bedroom, 1.5 bath townhome. Unit backs to Herbertsville Rd and has sliders to the patio.
Last Agent to Sell the Property
Keller Williams Shore Properties License #1325840 Listed on: 08/01/2018

Last Buyer's Agent
Donald McKeon Jr.
Veltri & Associates, Realtors
Townhouse Details
Home Type
- Townhome
Est. Annual Taxes
- $2,902
Year Built
- Built in 1974
Lot Details
- 4,792 Sq Ft Lot
HOA Fees
- $130 Monthly HOA Fees
Parking
- Assigned Parking
Home Design
- Brick Exterior Construction
- Slab Foundation
- Shingle Roof
- Vinyl Siding
Interior Spaces
- 1,200 Sq Ft Home
- 2-Story Property
- Sliding Doors
- Living Room
- Dining Room
- Laundry Room
Flooring
- Wall to Wall Carpet
- Linoleum
- Tile
Bedrooms and Bathrooms
- 2 Bedrooms
- Primary bedroom located on second floor
Outdoor Features
- In Ground Pool
- Patio
Schools
- Lanes Mill Elementary School
- Veterans Memorial Middle School
- Brick Memorial High School
Utilities
- Central Air
- Heating Available
- Electric Water Heater
Listing and Financial Details
- Assessor Parcel Number 07-01386-0000-00010-0000-C112
Community Details
Overview
- Front Yard Maintenance
- Association fees include trash, exterior maint, lawn maintenance, mgmt fees, pool, rec facility
- Maple Leaf Park Subdivision
- On-Site Maintenance
Amenities
- Clubhouse
- Community Center
- Recreation Room
Recreation
- Community Pool
Pet Policy
- Dogs and Cats Allowed
Ownership History
Purchase Details
Home Financials for this Owner
Home Financials are based on the most recent Mortgage that was taken out on this home.Purchase Details
Purchase Details
Home Financials for this Owner
Home Financials are based on the most recent Mortgage that was taken out on this home.Purchase Details
Home Financials for this Owner
Home Financials are based on the most recent Mortgage that was taken out on this home.Purchase Details
Purchase Details
Home Financials for this Owner
Home Financials are based on the most recent Mortgage that was taken out on this home.Similar Homes in Brick, NJ
Home Values in the Area
Average Home Value in this Area
Purchase History
| Date | Buyer | Sale Price | Title Company |
|---|---|---|---|
| Wenger Dina | $95,000 | Pinnacle Title Agency | |
| Manufacturers & Traders Trust Co | $95,000 | -- | |
| Price Ruben | $169,000 | New Vision Title Agency | |
| Fakoya Shadiat | $153,488 | First American Title Ins Co | |
| Steinberg Jacob | $107,000 | -- | |
| Campbell Yvonne M | $52,000 | Counsellors Title Agency Inc |
Mortgage History
| Date | Status | Borrower | Loan Amount |
|---|---|---|---|
| Open | Wenger Dina | $71,250 | |
| Previous Owner | Price Ruben | $175,750 | |
| Previous Owner | Price Ruben | $135,200 | |
| Previous Owner | Fakoya Shadiat | $7,674 | |
| Previous Owner | Fakoya Shadiat | $138,139 | |
| Previous Owner | Campbell Yvonne M | $39,000 |
Property History
| Date | Event | Price | Change | Sq Ft Price |
|---|---|---|---|---|
| 10/29/2018 10/29/18 | Sold | $95,000 | -- | $79 / Sq Ft |
Tax History Compared to Growth
Tax History
| Year | Tax Paid | Tax Assessment Tax Assessment Total Assessment is a certain percentage of the fair market value that is determined by local assessors to be the total taxable value of land and additions on the property. | Land | Improvement |
|---|---|---|---|---|
| 2024 | $2,891 | $116,300 | $55,000 | $61,300 |
| 2023 | $2,853 | $116,300 | $55,000 | $61,300 |
| 2022 | $2,853 | $116,300 | $55,000 | $61,300 |
| 2021 | $2,795 | $116,300 | $55,000 | $61,300 |
| 2020 | $2,756 | $116,300 | $55,000 | $61,300 |
| 2019 | $3,051 | $131,300 | $70,000 | $61,300 |
| 2018 | $2,982 | $131,300 | $70,000 | $61,300 |
| 2017 | $2,902 | $131,300 | $70,000 | $61,300 |
| 2016 | $2,881 | $131,300 | $70,000 | $61,300 |
| 2015 | $2,805 | $131,300 | $70,000 | $61,300 |
| 2014 | $2,777 | $131,300 | $70,000 | $61,300 |
Agents Affiliated with this Home
-
Donald McKeon Jr.
D
Seller's Agent in 2018
Donald McKeon Jr.
Keller Williams Shore Properties
(732) 281-4963
11 in this area
31 Total Sales
Map
Source: MOREMLS (Monmouth Ocean Regional REALTORS®)
MLS Number: 21830454
APN: 07-01386-0000-00010-0000-C112
- 230 Sawmill Rd Unit 426
- 26 River Edge Dr Unit 45
- 27 Sawmill Rd
- 65 Creek Rd Unit 419
- 626 Windcrest Ct
- 524 Manasquan Ct
- 6 Pompton Plains Dr Unit 6
- 127 Creek Rd Unit 518
- 15 Pompton Plains Dr Unit 15
- 149 Creek Rd Unit 497
- 100 Hilltop Dr
- 608 Hill Dr
- 114 Bayview Ct Unit 125
- 1102 Sawmill Rd Unit 99
- 9 River Ln Unit 135
- 222 Greenwood Loop Rd
- 556 Winding River Ct
- 434 1st Ave
- 557 Winding River Ct
- 45 Marina Ln Unit 45
- 342 Sawmill Rd Unit 5H
- 342 Sawmill Rd Unit 112
- 344 Sawmill Rd
- 344 Sawmill Rd Unit 111
- 340 Sawmill Rd Unit 1
- 346 Sawmill Rd
- 338 Sawmill Rd
- 348 Sawmill Rd Unit 5E
- 336 Sawmill Rd Unit 5K
- 350 Sawmill Rd
- 350 Sawmill Rd Unit 108
- 334 Sawmill Rd Unit 5L
- 334 Sawmill Rd Unit 116
- 352 Sawmill Rd Unit 5C
- 354 Sawmill Rd
- 356 Sawmill Rd
- 332 Sawmill Rd Unit 6A
- 296 Sawmill Rd Unit 7C
- 296 Sawmill Rd Unit 154
- 292 Sawmill Rd Unit 7E

