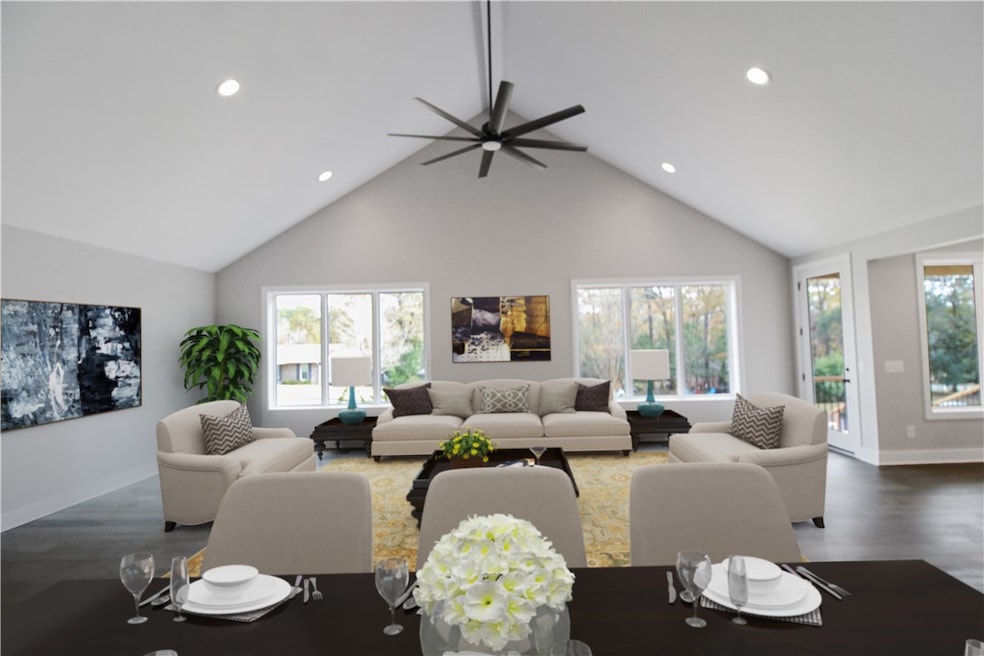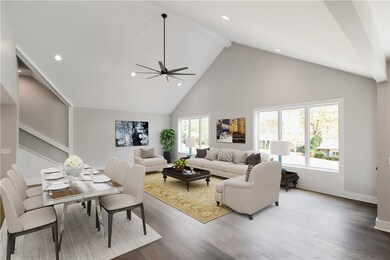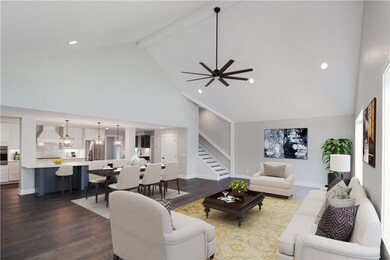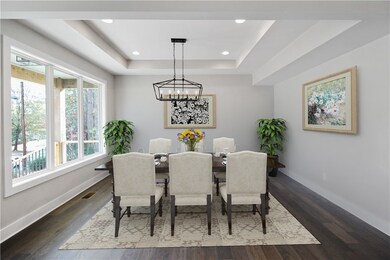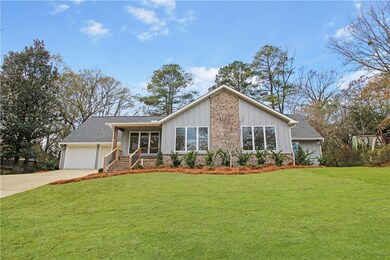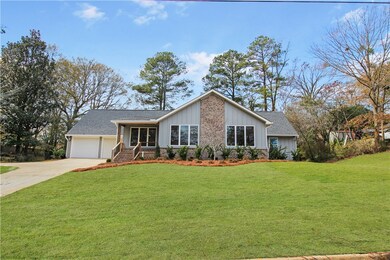
342 Singleton St Auburn, AL 36830
Mckinley Heights NeighborhoodHighlights
- Updated Kitchen
- Wood Flooring
- Combination Kitchen and Living
- Dean Road Elementary School Rated A+
- Main Floor Primary Bedroom
- No HOA
About This Home
As of May 2025Welcome to your dream home in the heart of Auburn! This beautifully remodeled show stopper is perfect for those looking to enjoy the best of both worlds – being close to Auburn University and Downtown Auburn, as well as schools, shopping, and restaurants. With 5 spacious bedrooms and 3.5 baths, there's plenty of room for everyone. The primary suite is located on the main floor, & 2 additional bedrooms is on the main; while the second floor offers 2 bedrooms and another full bath. The main living space is open-concept living with cathedral ceilings and lots of natural light, perfect for entertaining or simply spending quality time together. The chef in the family will adore the open kitchen, complete with custom cabinets, top-of-the-line Viking appliances, and stunning quartz countertops. This house truly has it all! Don't miss out on this incredible opportunity to own a one-of-a-kind home in a prime Auburn location. Schedule a showing today and experience the difference for yourself!
Last Agent to Sell the Property
CRAWFORD WILLIS GROUP License #78841 Listed on: 11/01/2024
Home Details
Home Type
- Single Family
Est. Annual Taxes
- $6,224
Year Built
- Built in 1968
Parking
- 2 Car Attached Garage
Home Design
- Brick Veneer
- Cement Siding
Interior Spaces
- 3,406 Sq Ft Home
- 2-Story Property
- Ceiling Fan
- Combination Kitchen and Living
- Formal Dining Room
- Crawl Space
- Washer and Dryer Hookup
Kitchen
- Updated Kitchen
- Oven
- Gas Cooktop
- Microwave
Flooring
- Wood
- Ceramic Tile
Bedrooms and Bathrooms
- 5 Bedrooms
- Primary Bedroom on Main
Schools
- Dean Road/Wrights Mill Road Elementary And Middle School
Utilities
- Cooling Available
- Heat Pump System
Additional Features
- Covered patio or porch
- 0.52 Acre Lot
Community Details
- No Home Owners Association
- Glen Haven Subdivision
Listing and Financial Details
- Assessor Parcel Number 09-08-28-3-000-085.000
Ownership History
Purchase Details
Home Financials for this Owner
Home Financials are based on the most recent Mortgage that was taken out on this home.Similar Homes in Auburn, AL
Home Values in the Area
Average Home Value in this Area
Purchase History
| Date | Type | Sale Price | Title Company |
|---|---|---|---|
| Deed | $305,000 | -- |
Property History
| Date | Event | Price | Change | Sq Ft Price |
|---|---|---|---|---|
| 05/02/2025 05/02/25 | Sold | $620,000 | -10.8% | $182 / Sq Ft |
| 04/06/2025 04/06/25 | Pending | -- | -- | -- |
| 11/01/2024 11/01/24 | For Sale | $695,000 | +127.9% | $204 / Sq Ft |
| 06/14/2022 06/14/22 | Sold | $305,000 | 0.0% | $102 / Sq Ft |
| 06/14/2022 06/14/22 | For Sale | $305,000 | -- | $102 / Sq Ft |
Tax History Compared to Growth
Tax History
| Year | Tax Paid | Tax Assessment Tax Assessment Total Assessment is a certain percentage of the fair market value that is determined by local assessors to be the total taxable value of land and additions on the property. | Land | Improvement |
|---|---|---|---|---|
| 2024 | $6,224 | $115,264 | $18,200 | $97,064 |
| 2023 | $6,224 | $61,696 | $18,200 | $43,496 |
| 2022 | $3,711 | $68,718 | $18,200 | $50,518 |
| 2021 | $3,309 | $61,282 | $17,496 | $43,786 |
| 2020 | $1,519 | $29,128 | $6,480 | $22,648 |
| 2019 | $1,408 | $27,054 | $6,480 | $20,574 |
| 2018 | $1,298 | $25,020 | $0 | $0 |
| 2015 | $1,162 | $22,500 | $0 | $0 |
| 2014 | $1,178 | $22,800 | $0 | $0 |
Agents Affiliated with this Home
-

Seller's Agent in 2025
Matthew Willis
CRAWFORD WILLIS GROUP
(334) 663-2950
8 in this area
392 Total Sales
-

Buyer's Agent in 2025
Mac Cockrell
KELLER WILLIAMS REALTY AUBURN OPELIKA
(270) 938-2326
1 in this area
53 Total Sales
-
S
Seller's Agent in 2022
SANDI WILLIAMS
THREE SIXTY EAST ALABAMA
(334) 887-3601
1 in this area
107 Total Sales
-

Buyer's Agent in 2022
Sylvia Paul
PRESTIGE PROPERTIES, INC.
(334) 319-0491
1 in this area
112 Total Sales
Map
Source: Lee County Association of REALTORS®
MLS Number: 172286
APN: 09-08-28-3-000-085.000
- 262 Denson Dr
- 1377 E University Dr
- 326 Green St
- 1426 Pinkston Ct
- 129 Carter St
- 2871 E University Dr
- 111 Carter St
- 222 Green St
- 1115 Mckinley Ave
- 953 Tisdale Cir
- 471 Arnell Ln
- 1016 E Magnolia Ave
- 158 Alice Cir
- 1849 Stoneridge Dr
- 217 Ivy Ln
- 1794 Covington Ridge Unit 402
- 510 S Dean Rd
- Lot 5 Samford Ave
- Lot 4 Samford Ave
- 283 Ivy Ln
