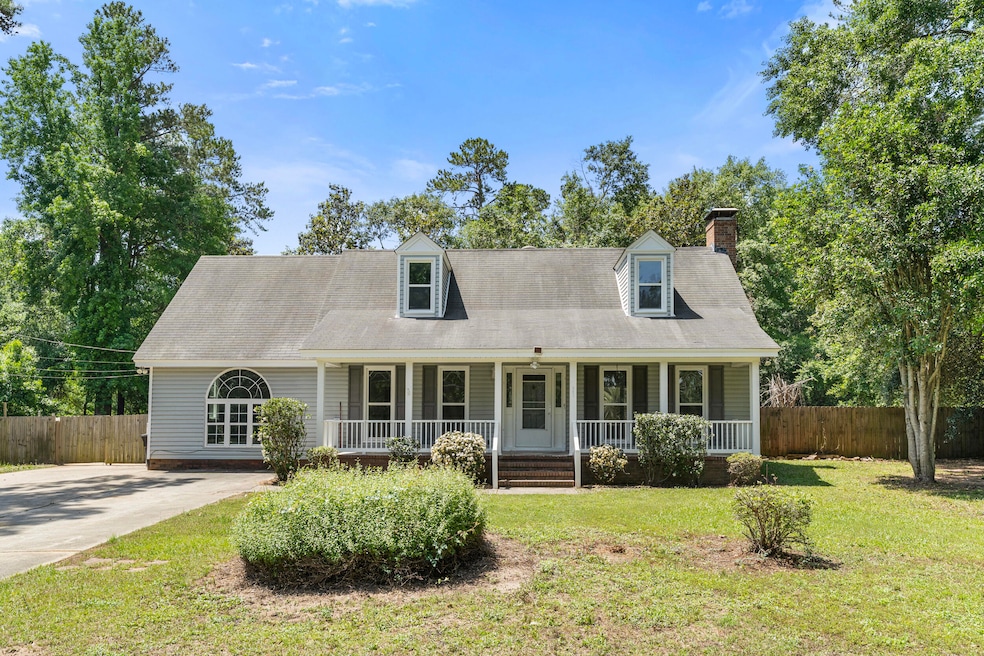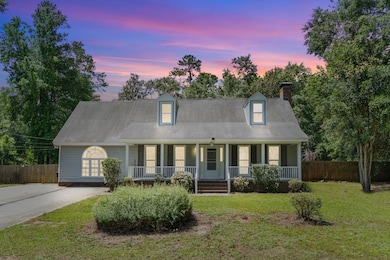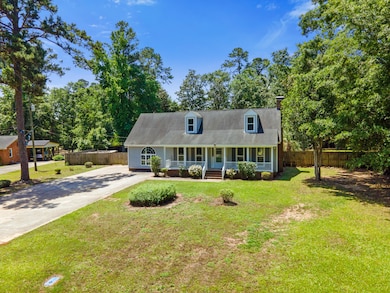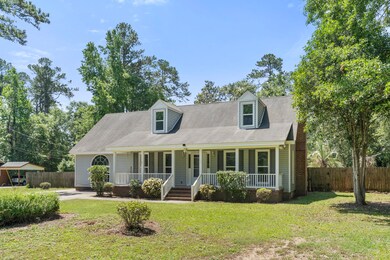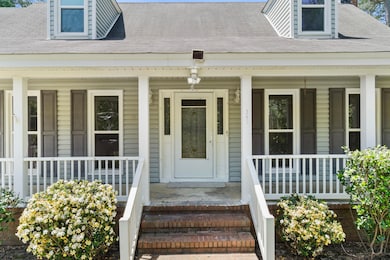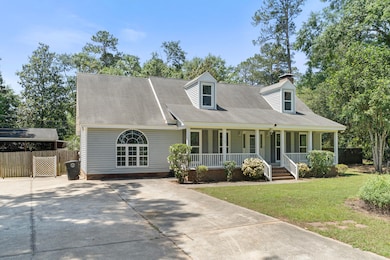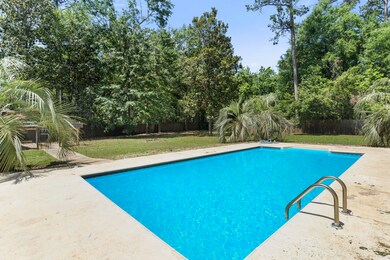342 Spring Valley Rd Waynesboro, GA 30830
Estimated payment $2,061/month
Highlights
- In Ground Pool
- Wood Flooring
- Sun or Florida Room
- Deck
- Main Floor Bedroom
- Mud Room
About This Home
Customize Your Dream Home for 330,000 dollars! Enjoy 4 bedrooms, 3 baths, an in-ground pool, and up to 50,000 dollars in allowances to create the upgrades and finishes you've been envisioning!Welcome to a rare opportunity in Waynesboro. This beautifully maintained 4-bedroom, 3-bathroom home offers over 2,000 square feet of comfort, character, and endless potential. With an acceptable offer, enjoy up to 50,000 dollars in seller allowances that you can put toward the upgrades and design touches that make this home uniquely yours!Perfect for growing families or multi generational living, this home features a warm and inviting family room with a custom fireplace, a formal dining room for hosting, and a convenient main level bedroom ideal for guests or in law use. Upstairs, a spacious flex room can serve as a home office, playroom, or oversized closet.The heart of the home is the eat in kitchen equipped with new stainless steel appliances including a microwave, dishwasher, and refrigerator. A large mudroom leads out to your private outdoor retreat which includes a sixteen by thirty two in ground pool, a fully fenced yard, mature shade trees, and a deck overlooking the professionally maintained lawn.For those who need extra parking or storage, the sturdy twenty four by thirty six powered carport is tall enough for RVs, boats, or oversized vehicles.With a newer roof that was replaced six years ago, a mix of hardwood, tile, upgraded vinyl, and plush carpet throughout, and a prime location minutes from downtown Waynesboro, schools, shopping, and dining, this home truly offers the best of comfort and convenience.Now, with up to 50,000 dollars in seller-provided allowances, you have a unique chance to customize this home from day one. Come take a tour and start visualizing your upgrades, your gatherings, and your future here. The seller is ready and excited to consider all offers.
Home Details
Home Type
- Single Family
Year Built
- Built in 1989 | Remodeled
Lot Details
- 0.72 Acre Lot
- Fenced
- Landscaped
Parking
- 2 Detached Carport Spaces
Home Design
- Vinyl Siding
Interior Spaces
- 2,046 Sq Ft Home
- 2-Story Property
- Mud Room
- Family Room
- Living Room with Fireplace
- Dining Room
- Sun or Florida Room
- Crawl Space
- Pull Down Stairs to Attic
Kitchen
- Double Oven
- Electric Range
- Microwave
- Dishwasher
Flooring
- Wood
- Brick
- Carpet
- Vinyl
Bedrooms and Bathrooms
- 4 Bedrooms
- Main Floor Bedroom
- Primary Bedroom Upstairs
- 3 Full Bathrooms
Pool
- In Ground Pool
- Vinyl Pool
Outdoor Features
- Deck
- Glass Enclosed
- Separate Outdoor Workshop
- Front Porch
Schools
- Burke County Elementary School
- Burke County Middle School
- Burke County High School
Utilities
- Forced Air Heating and Cooling System
- Heating System Uses Natural Gas
Community Details
- No Home Owners Association
- Spring Valley Subdivision
Listing and Financial Details
- Legal Lot and Block 4 / A
- Assessor Parcel Number 074a074
Map
Home Values in the Area
Average Home Value in this Area
Property History
| Date | Event | Price | List to Sale | Price per Sq Ft | Prior Sale |
|---|---|---|---|---|---|
| 11/29/2025 11/29/25 | Price Changed | $330,000 | +10.4% | $161 / Sq Ft | |
| 11/13/2025 11/13/25 | For Sale | $299,000 | 0.0% | $146 / Sq Ft | |
| 11/10/2025 11/10/25 | Pending | -- | -- | -- | |
| 10/07/2025 10/07/25 | Price Changed | $299,000 | -11.8% | $146 / Sq Ft | |
| 07/21/2025 07/21/25 | For Sale | $339,000 | +83.2% | $166 / Sq Ft | |
| 11/30/2012 11/30/12 | Sold | $185,000 | -11.9% | $76 / Sq Ft | View Prior Sale |
| 10/23/2012 10/23/12 | Pending | -- | -- | -- | |
| 04/25/2012 04/25/12 | For Sale | $210,000 | -- | $86 / Sq Ft |
Source: REALTORS® of Greater Augusta
MLS Number: 544720
APN: 079-028G
- 134 Brinson Rd
- 640 Cherokee Dr
- 118 Lake Bluff Dr
- 212 Oak Ln
- 113 Pine Cone Rd
- 413 Jones Ave
- 403 Shadrack St
- 425 Jones Ave
- 508 Jones Ave
- 0 Shady Oak Ln Unit 446794
- 0 Shady Oak Ln Unit 446777
- 511 Forest Dr
- 506 Holly Dr
- 166 Fairway Dr
- 810 Cedar Dr
- 0000 Georgia 56
- 818 Academy Ave
- 509 E 6th St
- 412 W 9th St
- 417 E 7th St
- 100 Pecan Grove Dr
- 201 Ward St
- 2110 Broome Rd
- 1410 Rd
- 1410 Hephzibah McBean Road Apt 6 Rd
- 1036 Hancock Mill Ln
- 4378 Saxon Dr
- 1012 Cedarview Cir
- 4430 Goshen Lake Dr S
- 1671 Goshen Rd
- 1014 Aldrich St
- 4710 Laural Oak Dr
- 4368 Windsor Spring Rd
- 3731 Peach Orchard Rd
- 1414 Kingsman Dr
- 3002 Jessie Way
- 1327 Apache Trail
- 1824 Claystone Way
- 2556 Spirit Creek Rd
- 2505 Teakwood Dr
