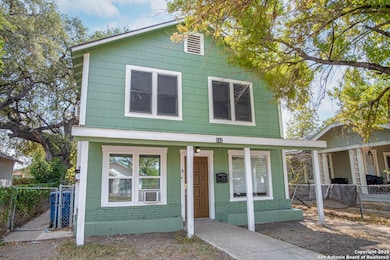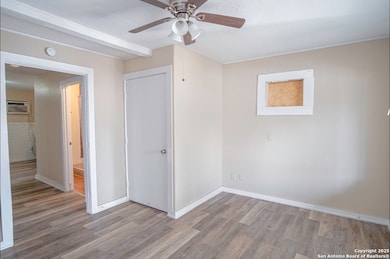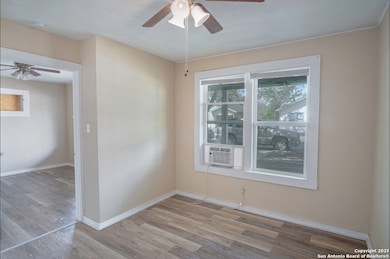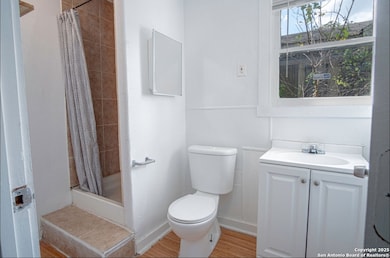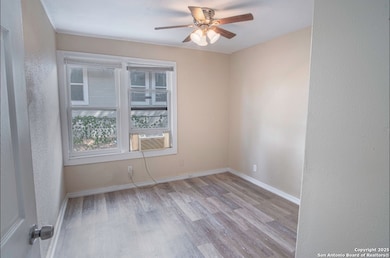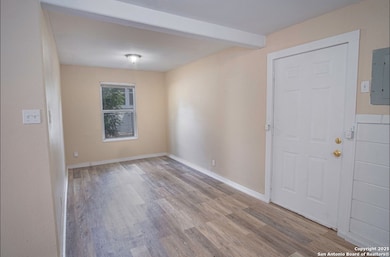342 Vine St Unit A San Antonio, TX 78210
Arena District NeighborhoodAbout This Home
Income must be at least 3 times the rent. Must provide rental history for past 2yrs. Credit check and background check will be run. All adults must apply. Tenants must provide their own appliances. Tenants provide their own window units and heaters. Lease Term: 12 month lease. Move-in Costs: Security deposit equal to one months rent + 1st months rent. **If there are any negative remarks on the credit or background check, an additional risk fee may be assessed in order to be approved.
Listing Agent
Moses Benites
eXp Realty Listed on: 10/28/2025
Home Details
Home Type
- Single Family
Year Built
- Built in 1947
Lot Details
- 6,273 Sq Ft Lot
Home Design
- Composition Roof
Interior Spaces
- 768 Sq Ft Home
- 2-Story Property
- Ceiling Fan
- Vinyl Flooring
Bedrooms and Bathrooms
- 2 Bedrooms
- 1 Full Bathroom
Schools
- Smith Elementary School
- Poe Middle School
- Highlands School
Community Details
- Denver Heights Subdivision
Map
Property History
| Date | Event | Price | List to Sale | Price per Sq Ft |
|---|---|---|---|---|
| 10/28/2025 10/28/25 | For Rent | $995 | -- | -- |
Source: San Antonio Board of REALTORS®
MLS Number: 1918814
APN: 03072-001-0160
- 108 Vine St
- 126 Vine St
- 108 Vine St Unit 103
- 108 Vine St Unit 101
- 108 Vine St Unit 102
- 414 Vine St
- 733 Delmar St
- 125 Magendie St
- 439 Vine St
- 2006 Virginia Blvd
- 324 Bargas St
- 847 Porter St
- 851 Porter St
- 902 S Mittman St
- 911 Porter St
- 607 Clark Ave
- 205 Nitta St
- 112 Bargas St
- 1816 Virginia Blvd
- 419 Ferguson Ave
- 322 Vine St Unit 102
- 324 Bargas St
- 316 Bargas St
- 426 Cooper St
- 515 Clark Ave
- 139 San Salvador Ave Unit 103
- 830 Porter St Unit ID1335698P
- 830 Porter St Unit ID1332845P
- 615 Delmar St
- 1102 S Gevers St
- 1104 S Gevers St
- 214 Nopal St Unit 201
- 302 Cooper St Unit 201
- 2051 Martin Luther King Dr
- 1836 Aransas Ave
- 1360 Essex St
- 211 Preston Ave
- 1418 Essex St
- 118 Stella
- 319 Harding Place Unit 1

