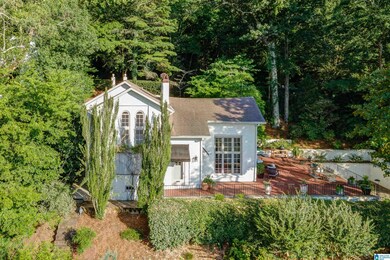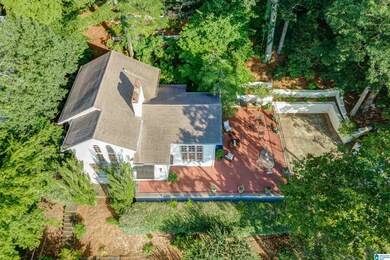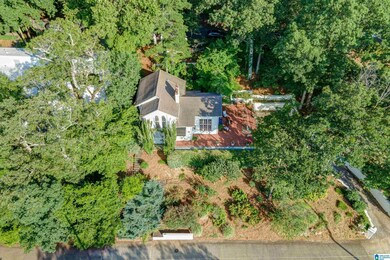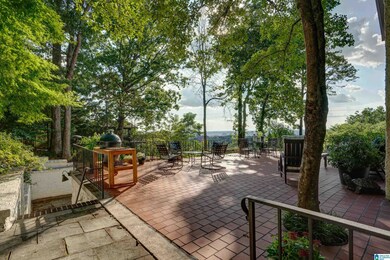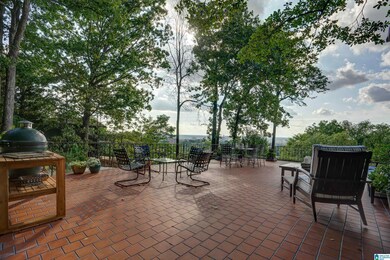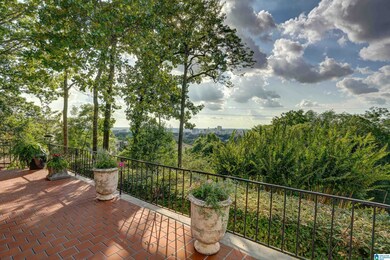
3420 Altamont Rd S Birmingham, AL 35205
Highland Park NeighborhoodEstimated Value: $659,000 - $860,000
Highlights
- Sitting Area In Primary Bedroom
- 0.38 Acre Lot
- Wood Flooring
- City View
- Cathedral Ceiling
- Attic
About This Home
As of July 2022The Massy-Weeks house is beautifully situated among incredible gardens with gorgeous city views!This amazing spanish inspired home boasts two wonderful bedrooms and two full baths.Step inside french doors to a living space that includes rich gorgeous hardwood floors,tall ceilings and incredible windows allowing additional city views from inside. A remodeled kitchen brings historic charm partnering with modern day convenience and includes stainless appliances,wine cooler stone countertops and rich slate flooring.The spacious main level bedroom and full bath is a rare find in this historic area. Upstairs offers so much unique style with a beautiful balcony overlooking the living space as well as a second spacious bedroom with sitting and office space walk-in closets,full bath as well as an abundance of gorgeous windows.A laundry area is conveniently located off the bath.The full basement offers an abundance of storage and is complete with a two car garage for covered parking convenience.
Home Details
Home Type
- Single Family
Est. Annual Taxes
- $3,664
Year Built
- Built in 1924
Lot Details
- 0.38 Acre Lot
- Interior Lot
- Irregular Lot
- Few Trees
- Historic Home
Parking
- 2 Car Attached Garage
- Basement Garage
- Side Facing Garage
- Driveway
- On-Street Parking
- Uncovered Parking
- Off-Street Parking
Home Design
- Stucco
Interior Spaces
- 1.5-Story Property
- Crown Molding
- Smooth Ceilings
- Cathedral Ceiling
- Ceiling Fan
- Recessed Lighting
- Wood Burning Fireplace
- Brick Fireplace
- Fireplace Features Masonry
- Gas Fireplace
- Double Pane Windows
- Window Treatments
- French Doors
- Living Room with Fireplace
- Dining Room
- City Views
- Home Security System
- Attic
Kitchen
- Electric Oven
- Stove
- Built-In Microwave
- Dishwasher
- Stainless Steel Appliances
- ENERGY STAR Qualified Appliances
- Stone Countertops
Flooring
- Wood
- Tile
- Slate Flooring
Bedrooms and Bathrooms
- 2 Bedrooms
- Sitting Area In Primary Bedroom
- Walk-In Closet
- 2 Full Bathrooms
- Bathtub and Shower Combination in Primary Bathroom
- Separate Shower
- Linen Closet In Bathroom
Laundry
- Laundry Room
- Laundry on upper level
- Washer and Electric Dryer Hookup
Unfinished Basement
- Basement Fills Entire Space Under The House
- Natural lighting in basement
Schools
- Avondale Elementary School
- Putnam Middle School
- Woodlawn High School
Utilities
- Central Heating and Cooling System
- Heating System Uses Gas
- Programmable Thermostat
- Electric Water Heater
Additional Features
- ENERGY STAR/CFL/LED Lights
- Patio
Listing and Financial Details
- Assessor Parcel Number 23-00-32-3-006-013.000
Ownership History
Purchase Details
Home Financials for this Owner
Home Financials are based on the most recent Mortgage that was taken out on this home.Purchase Details
Home Financials for this Owner
Home Financials are based on the most recent Mortgage that was taken out on this home.Purchase Details
Home Financials for this Owner
Home Financials are based on the most recent Mortgage that was taken out on this home.Purchase Details
Home Financials for this Owner
Home Financials are based on the most recent Mortgage that was taken out on this home.Purchase Details
Home Financials for this Owner
Home Financials are based on the most recent Mortgage that was taken out on this home.Similar Homes in the area
Home Values in the Area
Average Home Value in this Area
Purchase History
| Date | Buyer | Sale Price | Title Company |
|---|---|---|---|
| Jernigan Lisa | $780,200 | -- | |
| Gall D Craig | $432,500 | -- | |
| Stone William L | $365,000 | None Available | |
| Burt Timothy | $350,000 | None Available | |
| Hallmark Eileen | $345,000 | -- |
Mortgage History
| Date | Status | Borrower | Loan Amount |
|---|---|---|---|
| Previous Owner | Stone William L | $292,000 | |
| Previous Owner | Burt Timothy | $280,000 | |
| Previous Owner | Storm Richard A | $238,000 | |
| Previous Owner | Hallmark Eileen | $235,000 | |
| Previous Owner | Storm Richard A | $40,000 | |
| Previous Owner | Storm Richard A | $227,150 |
Property History
| Date | Event | Price | Change | Sq Ft Price |
|---|---|---|---|---|
| 07/19/2022 07/19/22 | Sold | $780,200 | +15.6% | $430 / Sq Ft |
| 07/14/2022 07/14/22 | Pending | -- | -- | -- |
| 07/12/2022 07/12/22 | For Sale | $675,000 | +56.1% | $372 / Sq Ft |
| 05/11/2016 05/11/16 | Sold | $432,500 | -12.6% | $194 / Sq Ft |
| 04/22/2016 04/22/16 | Pending | -- | -- | -- |
| 04/19/2016 04/19/16 | For Sale | $495,000 | -- | $222 / Sq Ft |
Tax History Compared to Growth
Tax History
| Year | Tax Paid | Tax Assessment Tax Assessment Total Assessment is a certain percentage of the fair market value that is determined by local assessors to be the total taxable value of land and additions on the property. | Land | Improvement |
|---|---|---|---|---|
| 2024 | $9,460 | $145,680 | -- | -- |
| 2022 | $4,051 | $56,860 | $29,500 | $27,360 |
| 2021 | $3,665 | $51,530 | $29,500 | $22,030 |
| 2020 | $3,587 | $50,460 | $29,500 | $20,960 |
| 2019 | $3,356 | $47,280 | $0 | $0 |
| 2018 | $3,162 | $44,600 | $0 | $0 |
| 2017 | $3,121 | $44,040 | $0 | $0 |
| 2016 | $2,789 | $39,460 | $0 | $0 |
| 2015 | $5,722 | $78,920 | $0 | $0 |
| 2014 | $4,818 | $76,300 | $0 | $0 |
| 2013 | $4,818 | $76,300 | $0 | $0 |
Agents Affiliated with this Home
-
Trish Kren

Seller's Agent in 2022
Trish Kren
Tinsley Realty Company
(205) 317-1151
8 in this area
113 Total Sales
-
Albert Tinsley

Seller Co-Listing Agent in 2022
Albert Tinsley
Tinsley Realty Company
(205) 586-3180
4 in this area
21 Total Sales
-
Stephanie Robinson

Buyer's Agent in 2022
Stephanie Robinson
RealtySouth
(205) 870-5420
13 in this area
392 Total Sales
-
Lynn Bridell
L
Seller's Agent in 2016
Lynn Bridell
RealtySouth
(205) 602-9833
2 in this area
19 Total Sales
-
Catherine Ryals

Buyer's Agent in 2016
Catherine Ryals
Keller Williams Realty Vestavia
(205) 329-0024
6 in this area
68 Total Sales
Map
Source: Greater Alabama MLS
MLS Number: 1326563
APN: 23-00-32-3-006-013.000
- 3415 Altamont Rd S Unit 34
- 3417 Altamont Rd Unit 33
- 3350 Altamont Rd S Unit D17
- 3350 Altamont Rd S Unit B6
- 3546 Lenox Rd Unit 1 lot
- 3809 12th Ct S Unit F4
- 3809 12th Ct S Unit B3
- 1305 31st St S Unit 202
- 3516 Country Club Rd
- 1325 31st St S Unit D
- 1329 31st St S Unit C
- 3552 Douglas Rd
- 3520 Cliff Rd S
- 1202 34th St S Unit 3
- 3008 13th Ave S Unit 3
- 3013 13th Ave S
- 3736 Country Club Dr Unit D
- 3744 Country Club Dr Unit B
- 3213 Carlisle Rd Unit 124
- 1209 29th St S Unit 4
- 3420 Altamont Rd S
- 3420 Altamont Rd S
- 3508 Altamont Rd
- 3428 Altamont Rd S
- 3470 Altamont Rd S
- 3472 Altamont Rd S
- 3472 Altamont Way S
- 3470 Altamont Way S
- 3424 Altamont Rd S
- 1331 34th St S
- 1331 34th St S Unit 3
- 1331 34th St S Unit 6
- 3404 Altamont Rd S
- 3532 Altamont Rd
- 3536 Redmont Rd
- 1325 34th St S Unit F
- 1325 34th St S Unit 101- A
- 1325 34th St S Unit 103
- 1325 34th St S Unit 102
- 1325 34th St S Unit 104

