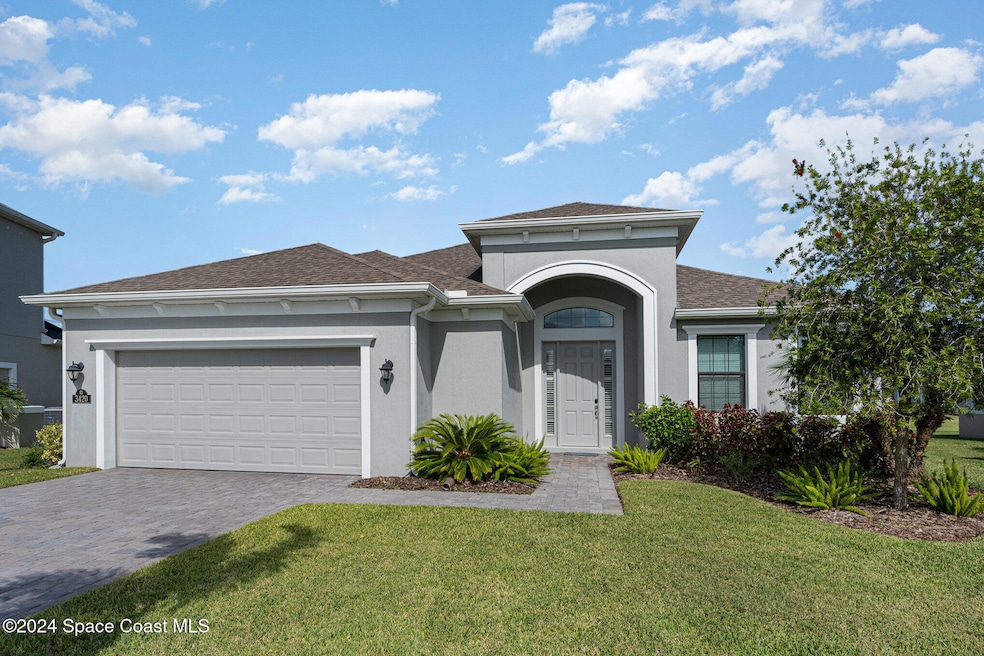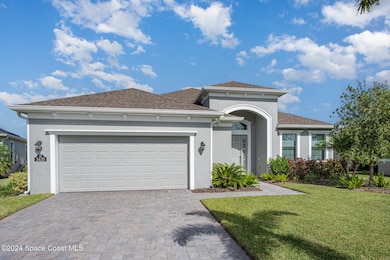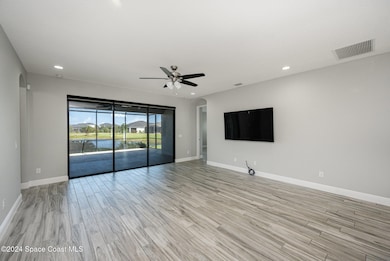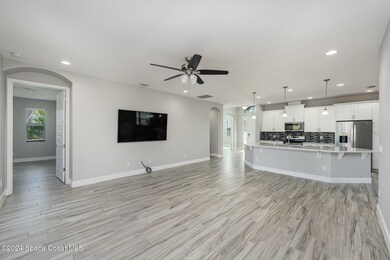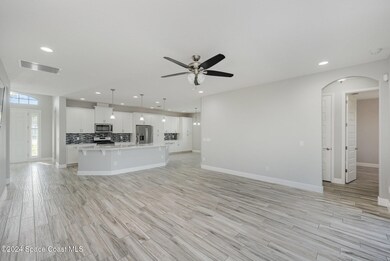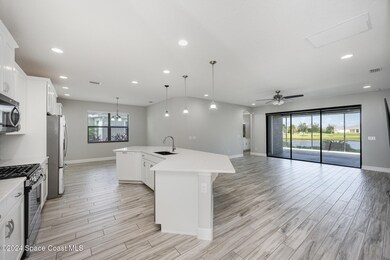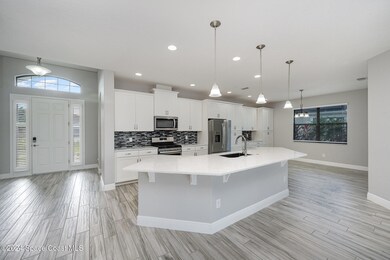
3420 Caviston Way Melbourne, FL 32940
Highlights
- Lake View
- Open Floorplan
- Screened Porch
- Viera Elementary School Rated A
- Clubhouse
- Community Pool
About This Home
As of May 2025Located in popular Trasona Cove, this meticulously cared for Melody floorplan features 3 spacious bedrooms, 2.5 baths plus large office/flex space with French doors. The open, inviting kitchen boasts white shaker cabinetry end to end with two pantries for loads of storage & an enormous island that seamlessly flows into the inviting living spaces, making it perfect for everyday living as well as entertaining. Enjoy upgrades throughout the home such as quartz countertops in kitchen/bathrooms, wood-look tile throughout (no carpet), 8' interior doors & large, three-panel slider leading to the lanai & extended, screened patio with amazing pond/wildlife views, an ideal spot to relax & enjoy morning coffee. Peace of mind comes standard with a whole house generator. Neighborhood amenities include clubhouse/pool, fitness center, dog park & more. Yard maintenance is handled by the HOA. Close proximity to excellent schools, parks, & shopping.
Last Agent to Sell the Property
D. Basile Real Estate, LLC License #3030685 Listed on: 05/06/2025
Home Details
Home Type
- Single Family
Est. Annual Taxes
- $7,013
Year Built
- Built in 2018
Lot Details
- 10,019 Sq Ft Lot
- South Facing Home
- Irregular Lot
HOA Fees
Parking
- 2 Car Attached Garage
- Garage Door Opener
Home Design
- Shingle Roof
- Block Exterior
- Asphalt
Interior Spaces
- 2,269 Sq Ft Home
- 1-Story Property
- Open Floorplan
- Ceiling Fan
- Screened Porch
- Tile Flooring
- Lake Views
- Electric Dryer Hookup
Kitchen
- Eat-In Kitchen
- Breakfast Bar
- Gas Range
- Microwave
- Dishwasher
- Kitchen Island
- Disposal
Bedrooms and Bathrooms
- 3 Bedrooms
- Split Bedroom Floorplan
- Walk-In Closet
- Shower Only
Home Security
- Smart Thermostat
- Hurricane or Storm Shutters
- High Impact Windows
- Fire and Smoke Detector
Schools
- Quest Elementary School
- Delaura Middle School
- Viera High School
Utilities
- Central Heating and Cooling System
- Heat Pump System
- Tankless Water Heater
- Cable TV Available
Listing and Financial Details
- Assessor Parcel Number 26-36-17-26-000kk.0-0008.00
- Community Development District (CDD) fees
- $135 special tax assessment
Community Details
Overview
- Association fees include ground maintenance
- Trasona West Association
- Trasona Subdivision
- Maintained Community
Amenities
- Clubhouse
Recreation
- Tennis Courts
- Community Basketball Court
- Community Playground
- Community Pool
- Park
Ownership History
Purchase Details
Home Financials for this Owner
Home Financials are based on the most recent Mortgage that was taken out on this home.Purchase Details
Purchase Details
Home Financials for this Owner
Home Financials are based on the most recent Mortgage that was taken out on this home.Similar Homes in Melbourne, FL
Home Values in the Area
Average Home Value in this Area
Purchase History
| Date | Type | Sale Price | Title Company |
|---|---|---|---|
| Warranty Deed | $657,500 | Waterview Title Services | |
| Warranty Deed | $657,500 | Waterview Title Services | |
| Quit Claim Deed | -- | Spira Beadle & Mcgarrell Pa | |
| Warranty Deed | $438,700 | Attorney |
Mortgage History
| Date | Status | Loan Amount | Loan Type |
|---|---|---|---|
| Open | $647,500 | New Conventional | |
| Closed | $647,500 | New Conventional | |
| Previous Owner | $399,000 | Credit Line Revolving |
Property History
| Date | Event | Price | Change | Sq Ft Price |
|---|---|---|---|---|
| 05/05/2025 05/05/25 | Sold | $657,500 | 0.0% | $290 / Sq Ft |
| 04/30/2025 04/30/25 | Off Market | $657,500 | -- | -- |
| 03/24/2025 03/24/25 | Price Changed | $667,500 | -0.4% | $294 / Sq Ft |
| 03/05/2025 03/05/25 | Off Market | $670,000 | -- | -- |
| 03/05/2025 03/05/25 | For Sale | $670,000 | 0.0% | $295 / Sq Ft |
| 02/25/2025 02/25/25 | Price Changed | $670,000 | -0.7% | $295 / Sq Ft |
| 01/10/2025 01/10/25 | Price Changed | $675,000 | -1.5% | $297 / Sq Ft |
| 12/07/2024 12/07/24 | Price Changed | $685,000 | -0.7% | $302 / Sq Ft |
| 11/05/2024 11/05/24 | For Sale | $689,900 | +57.3% | $304 / Sq Ft |
| 01/18/2019 01/18/19 | Sold | $438,661 | +1.4% | $193 / Sq Ft |
| 08/11/2018 08/11/18 | Pending | -- | -- | -- |
| 07/02/2018 07/02/18 | Price Changed | $432,594 | +1.2% | $191 / Sq Ft |
| 06/22/2018 06/22/18 | For Sale | $427,594 | -- | $189 / Sq Ft |
Tax History Compared to Growth
Tax History
| Year | Tax Paid | Tax Assessment Tax Assessment Total Assessment is a certain percentage of the fair market value that is determined by local assessors to be the total taxable value of land and additions on the property. | Land | Improvement |
|---|---|---|---|---|
| 2024 | $7,013 | $537,750 | -- | -- |
| 2023 | $7,013 | $539,200 | $154,000 | $385,200 |
| 2022 | $5,820 | $439,800 | $0 | $0 |
| 2021 | $5,609 | $371,140 | $94,600 | $276,540 |
| 2020 | $5,299 | $344,840 | $77,000 | $267,840 |
| 2019 | $5,223 | $332,670 | $77,000 | $255,670 |
| 2018 | $1,007 | $71,500 | $71,500 | $0 |
Agents Affiliated with this Home
-
Louie Polsinelli

Seller's Agent in 2025
Louie Polsinelli
D. Basile Real Estate, LLC
(321) 242-8500
4 in this area
42 Total Sales
-
Chloe Terry
C
Buyer's Agent in 2025
Chloe Terry
Charles Rutenberg Realty
(407) 622-2122
1 in this area
15 Total Sales
-
Scott Miller

Seller's Agent in 2019
Scott Miller
Viera Builders Realty, Inc.
(321) 242-4565
724 in this area
802 Total Sales
Map
Source: Space Coast MLS (Space Coast Association of REALTORS®)
MLS Number: 1028588
APN: 26-36-17-26-000KK.0-0008.00
- 7447 Bluemink Ln
- 3186 Casterton Dr
- 2810 Amethyst Way
- 2751 Casterton Dr
- 3046 Casterton Dr
- 7921 Mocan Ct
- 7174 Egbert St
- 7175 Mendell Way
- 3379 Ribbon Grass Dr
- 7105 Mendell Way
- 6838 Toland Dr Unit 307
- 3304 Gurrero Dr
- 8138 Dobre Way
- 2842 Galindo Cir
- 3664 Gurrero Dr
- 3654 Gurrero Dr
- 3624 Gurrero Dr
- 3121 Camberly Cir
- 7690 Kerrington Dr
- 2978 Wyndham Way
