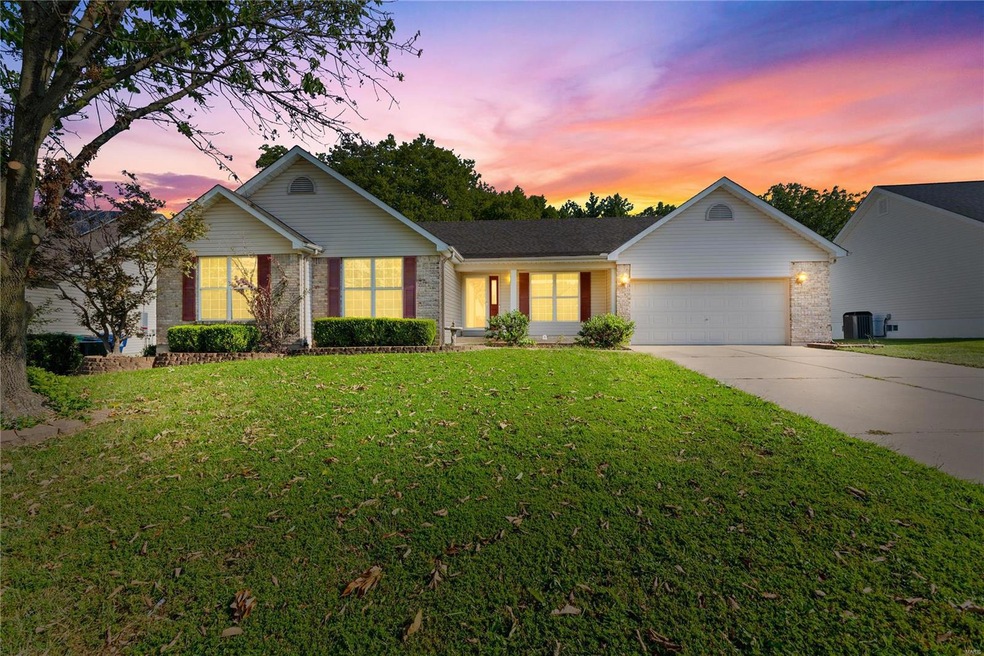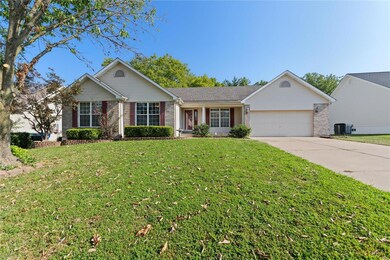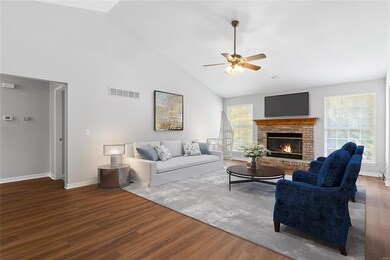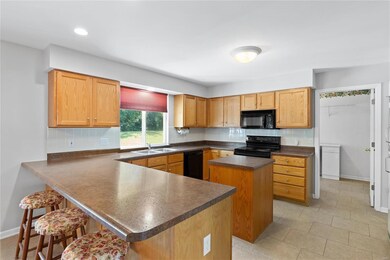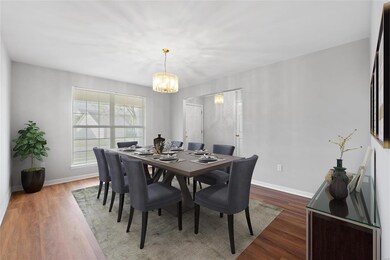
3420 Clearfield Ln Saint Charles, MO 63303
Highlights
- Back to Public Ground
- Center Hall Plan
- Vaulted Ceiling
- Castlio Elementary School Rated A
- Recreation Room
- Traditional Architecture
About This Home
As of October 2024Lovely, Spacious RANCH home located on QUIET street in DESIRABLE neighborhood, FH Schools in UNINCORPORATED St Charles county. Great CURB APPEAL, large, private TREELINED lot, perfect intro to this MCKELVEY, GREYSTONE II-EXTENDED OPEN floor plan that offers SPACIOUS VAUTED greatroom w/gas fireplace, large kitchen w/2 ovens, breakfast rm w/french doors to COMPOSITE deck, large MFLAUNDRY w/cabinets, closet and folding table, formal dining rm w/double windows, PIMARY SUITE w/BAY WINDOW, EN-SUITE w/double sink vanity, soaking tub & WC w/seperate shower, commode, DOUBLE walkin closets. 2 SIZEABLE secondary bedrooms both w/double closets & windows, FINISHED lower level w/large family gameroom & office area, FULL BATH, walkin cedar closet, 25x13 Craftmans workshop, utility rm w/washtub and blt-in shelving. 2 car oversized garage. NEW ROOF & FLOORING, FRESHLY PAINTED thruout main level, newer HVAC. Game tables & appliances stay incl freezer. Great proximity to local parks & amenities & hwys.
Last Agent to Sell the Property
Berkshire Hathaway HomeServices Select Properties License #1999131865 Listed on: 08/30/2024

Home Details
Home Type
- Single Family
Est. Annual Taxes
- $4,254
Year Built
- Built in 1998
Lot Details
- 0.26 Acre Lot
- Back to Public Ground
- Cul-De-Sac
- Backs to Trees or Woods
Parking
- 2 Car Attached Garage
- Oversized Parking
- Garage Door Opener
- Driveway
- Off-Street Parking
Home Design
- Traditional Architecture
- Brick Veneer
- Vinyl Siding
Interior Spaces
- 1-Story Property
- Vaulted Ceiling
- Fireplace With Gas Starter
- Insulated Windows
- French Doors
- Six Panel Doors
- Center Hall Plan
- Great Room
- Breakfast Room
- Dining Room
- Home Office
- Recreation Room
- Attic Fan
Kitchen
- Double Oven
- Electric Cooktop
- Microwave
- Dishwasher
- Disposal
Flooring
- Parquet
- Carpet
- Ceramic Tile
- Luxury Vinyl Plank Tile
Bedrooms and Bathrooms
- 3 Bedrooms
- 3 Full Bathrooms
Laundry
- Laundry Room
- Dryer
- Washer
Partially Finished Basement
- Basement Fills Entire Space Under The House
- Finished Basement Bathroom
Schools
- Castlio Elem. Elementary School
- Francis Howell Middle School
- Francis Howell Central High School
Utilities
- Forced Air Heating System
- Underground Utilities
Listing and Financial Details
- Assessor Parcel Number 3-0133-7795-00-0088.0000000
Community Details
Overview
- Built by Mckelvey Homes of MO
- Graystone Ii
Recreation
- Recreational Area
Ownership History
Purchase Details
Home Financials for this Owner
Home Financials are based on the most recent Mortgage that was taken out on this home.Purchase Details
Purchase Details
Purchase Details
Home Financials for this Owner
Home Financials are based on the most recent Mortgage that was taken out on this home.Similar Homes in Saint Charles, MO
Home Values in the Area
Average Home Value in this Area
Purchase History
| Date | Type | Sale Price | Title Company |
|---|---|---|---|
| Warranty Deed | -- | None Listed On Document | |
| Interfamily Deed Transfer | -- | None Available | |
| Affidavit Of Death Of Life Tenant | -- | None Available | |
| Interfamily Deed Transfer | -- | -- | |
| Warranty Deed | $155,564 | -- |
Mortgage History
| Date | Status | Loan Amount | Loan Type |
|---|---|---|---|
| Previous Owner | $65,000 | No Value Available |
Property History
| Date | Event | Price | Change | Sq Ft Price |
|---|---|---|---|---|
| 10/07/2024 10/07/24 | Sold | -- | -- | -- |
| 09/04/2024 09/04/24 | Pending | -- | -- | -- |
| 09/02/2024 09/02/24 | For Sale | $435,000 | -- | $144 / Sq Ft |
| 08/30/2024 08/30/24 | Off Market | -- | -- | -- |
Tax History Compared to Growth
Tax History
| Year | Tax Paid | Tax Assessment Tax Assessment Total Assessment is a certain percentage of the fair market value that is determined by local assessors to be the total taxable value of land and additions on the property. | Land | Improvement |
|---|---|---|---|---|
| 2023 | $4,254 | $68,896 | $0 | $0 |
| 2022 | $3,590 | $53,803 | $0 | $0 |
| 2021 | $3,582 | $53,803 | $0 | $0 |
| 2020 | $3,351 | $49,043 | $0 | $0 |
| 2019 | $3,339 | $49,043 | $0 | $0 |
| 2018 | $3,369 | $47,258 | $0 | $0 |
| 2017 | $3,352 | $47,258 | $0 | $0 |
| 2016 | $3,074 | $43,453 | $0 | $0 |
| 2015 | $3,040 | $43,453 | $0 | $0 |
| 2014 | $2,940 | $40,735 | $0 | $0 |
Agents Affiliated with this Home
-
Rebecca Kaiser
R
Seller's Agent in 2024
Rebecca Kaiser
Berkshire Hathway Home Services
(314) 313-0421
2 in this area
27 Total Sales
-
Elythe Rowan-Damico

Buyer's Agent in 2024
Elythe Rowan-Damico
Coldwell Banker Realty - Gundaker
(636) 441-1360
2 in this area
128 Total Sales
Map
Source: MARIS MLS
MLS Number: MIS24055555
APN: 3-0133-7795-00-0088.0000000
- 3424 Clearfield Ln
- 433 Snipes Dr
- 26 Bluff Spring Ct
- 3918 White Rose Ln
- 0 Caulks Hill Rd
- 3515 Ridgewood Dr
- 3535 Ridgewood Dr
- 3 Airline Dr
- 1122 Yorktown Dr
- 600 Bluff Manor Cir
- 127 Birkdale Ct
- 50 David Dr
- 3121 Willow Bend Dr
- 32 Oak Forest Dr
- 17 Labonte Dr
- 4228 Georgian Oaks Dr
- 3002 Rockford Way Place
- 17 Greens Bottom Rd
- 3115 Brookford Dr
- 993 Lands End Dr
