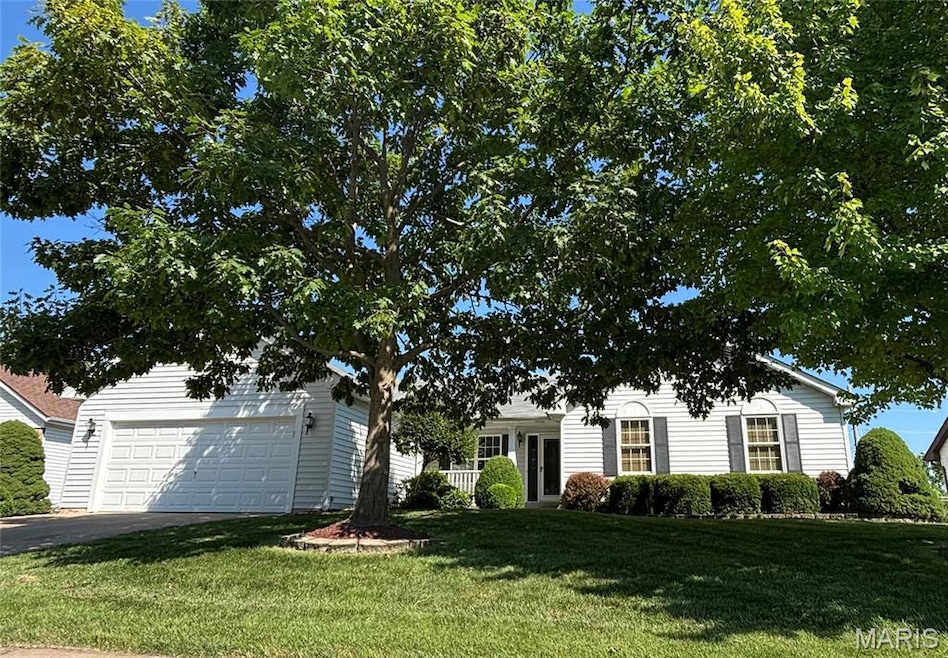3420 Cottonwood Dr Saint Charles, MO 63301
Old Town Saint Charles NeighborhoodEstimated payment $2,335/month
Highlights
- Open Floorplan
- Deck
- Ranch Style House
- Orchard Farm Elementary School Rated A
- Vaulted Ceiling
- Partially Wooded Lot
About This Home
Welcome to this beautifully maintained 3-bedroom, 2-bath ranch-style home located in a quiet, well-developed neighborhood close to major highways and just minutes from shopping, dining, and entertainment. This home offers the perfect blend of style, comfort, and convenience.
The spacious great room and kitchen boast dramatic vaulted ceilings that create an open, airy ambiance ideal for gatherings and everyday living. The heart of the home flows effortlessly, making entertaining a breeze.
Both the master and hallway bathrooms have been recently remodeled with sleek, modern finishes! The master suite offers a peaceful retreat with ample closet space and natural light.
Additional highlights include a functional layout, updated fixtures, and warm interior touches throughout. Whether you're relaxing in the great room or preparing meals in the kitchen, you'll feel right at home.
Outside, the well-manicured yard provides space to unwind, garden, or play. This property also features a large deck for outdoor entertaining and an attached garage for your convenience.
If you’re searching for a move-in-ready home that blends modern living with an unbeatable location—this is it.
Listing Agent
Coldwell Banker Realty - Gundaker License #2018004167 Listed on: 07/18/2025

Home Details
Home Type
- Single Family
Est. Annual Taxes
- $3,930
Year Built
- Built in 1995
Lot Details
- 8,276 Sq Ft Lot
- Front Yard Sprinklers
- Partially Wooded Lot
- Private Yard
- Back and Front Yard
HOA Fees
- $9 Monthly HOA Fees
Parking
- 2 Car Attached Garage
- Inside Entrance
- Parking Accessed On Kitchen Level
- Front Facing Garage
- Garage Door Opener
- Driveway
Home Design
- Ranch Style House
- Shingle Roof
- Asphalt Roof
- Vinyl Siding
Interior Spaces
- 1,678 Sq Ft Home
- Open Floorplan
- Vaulted Ceiling
- Ceiling Fan
- Sliding Doors
- Panel Doors
- Great Room
- Combination Dining and Living Room
- Attic Fan
- Laundry Room
Kitchen
- Eat-In Kitchen
- Free-Standing Gas Oven
- Microwave
- Dishwasher
- Stainless Steel Appliances
- Kitchen Island
- Laminate Countertops
- Disposal
Flooring
- Carpet
- Vinyl
Bedrooms and Bathrooms
- 3 Bedrooms
- Walk-In Closet
- 2 Full Bathrooms
- Double Vanity
- Bathtub
- Separate Shower
Unfinished Basement
- Walk-Out Basement
- Basement Fills Entire Space Under The House
- Basement Ceilings are 8 Feet High
- Rough-In Basement Bathroom
Home Security
- Storm Doors
- Fire and Smoke Detector
Accessible Home Design
- Accessible Full Bathroom
Outdoor Features
- Deck
- Patio
- Front Porch
Schools
- Discovery Elem. Elementary School
- Orchard Farm Middle School
- Orchard Farm Sr. High School
Utilities
- Forced Air Heating and Cooling System
- Propane
- Natural Gas Connected
- Phone Available
- Cable TV Available
Community Details
- Association fees include common area maintenance
- Stable Ridge Estates Association
- Built by T R Hughes Inc,
Listing and Financial Details
- Assessor Parcel Number 5-0080-7275-00-0007.0000000
Map
Home Values in the Area
Average Home Value in this Area
Tax History
| Year | Tax Paid | Tax Assessment Tax Assessment Total Assessment is a certain percentage of the fair market value that is determined by local assessors to be the total taxable value of land and additions on the property. | Land | Improvement |
|---|---|---|---|---|
| 2025 | $3,930 | $65,143 | -- | -- |
| 2023 | $3,932 | $58,530 | $0 | $0 |
| 2022 | $3,322 | $47,632 | $0 | $0 |
| 2021 | $3,327 | $47,632 | $0 | $0 |
| 2020 | $3,044 | $43,144 | $0 | $0 |
| 2019 | $2,758 | $43,144 | $0 | $0 |
| 2018 | $2,738 | $40,949 | $0 | $0 |
| 2017 | $2,697 | $40,949 | $0 | $0 |
| 2016 | $2,585 | $38,212 | $0 | $0 |
| 2015 | $2,605 | $38,212 | $0 | $0 |
| 2014 | $2,766 | $39,710 | $0 | $0 |
Property History
| Date | Event | Price | Change | Sq Ft Price |
|---|---|---|---|---|
| 08/20/2025 08/20/25 | Pending | -- | -- | -- |
| 08/01/2025 08/01/25 | Price Changed | $375,000 | -2.6% | $223 / Sq Ft |
| 07/18/2025 07/18/25 | For Sale | $385,000 | -- | $229 / Sq Ft |
Source: MARIS MLS
MLS Number: MIS25047907
APN: 5-0080-7275-00-0007.0000000
- 3173 Cog Wheel Station
- 3101 Flatboat Station
- 3124 Hawk Dr
- 1520 Huncker Dr
- 3161 Bentwater Place
- 3333 Charlestowne Crossing Dr
- 3348 Bentwater Place
- 3305 Charlestowne Crossing Dr
- 3349 Bentwater Place
- 3300 Bentwater Place
- 3055 Devilla Trail Unit 8B
- 3184 Country Bluff Dr
- 3291 River Breeze Ct
- 3410 Banner Way
- 1108 Lancaster Dr
- 3410 Sublette St
- 191 Crestfield Ct
- 1031 Bellevaux Place
- 1027 Bellevaux Place
- 2 Pin Oak at Elm Crossing






