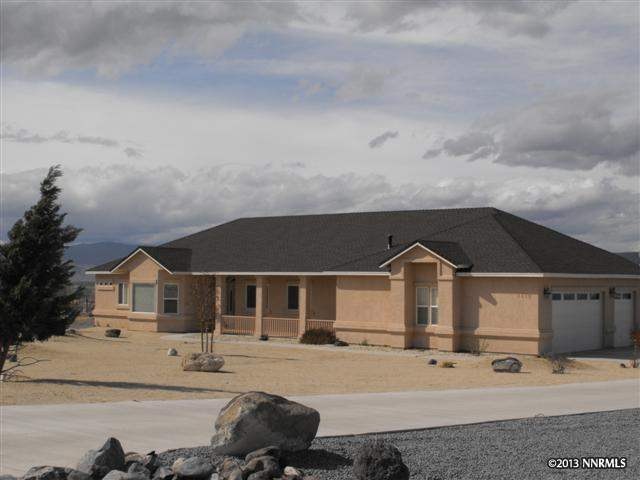
3420 Drayer Ln Fernley, NV 89408
Estimated Value: $556,000 - $638,000
About This Home
As of June 2013COME UP TO THE FERNLEY HIGHLANDS! Beautiful custom home on two acres. Split floor plan with master suite on one side. Super master bath with glass block and tile walk-around shower and his & her's walk-in closets. Lovely, spacious kitchen with cherry cabinets, pull out drawers and pantry. Other features include: hardwood cherry floors, reverse osmosis water filtration, water softener, propane stubbed in for BBQ, RV hook up and dump, and much more! Washer & dryer included. (see below, Immaculately cared for! This is an equestrian development with neighborhood park. NOTE: This is a 3 bedroom floor plan (plus den). At time of construction, the 3rd bedroom wall was eliminated to create one large family room. The wall will be reconstructed to recreate the 3rd bedroom, at buyer's request, prior to close of escrow. The original contractor, KASM Construction, will complete the work.
Last Agent to Sell the Property
Ballard Realty, Inc. License #S.54591 Listed on: 04/04/2013

Home Details
Home Type
- Single Family
Est. Annual Taxes
- $1,671
Year Built
- Built in 2005
Lot Details
- 2 Acre Lot
- Property is zoned RR1
Parking
- 3 Car Garage
Home Design
- Pitched Roof
Interior Spaces
- 2,255 Sq Ft Home
- 1 Fireplace
Kitchen
- Microwave
- Dishwasher
- Disposal
Flooring
- Wood
- Carpet
- Ceramic Tile
Bedrooms and Bathrooms
- 3 Bedrooms
- 2 Full Bathrooms
Laundry
- Dryer
- Washer
Schools
- East Valley Elementary School
- Fernley Middle School
- Fernley High School
Utilities
- Propane
Listing and Financial Details
- Assessor Parcel Number 02083207
Ownership History
Purchase Details
Purchase Details
Home Financials for this Owner
Home Financials are based on the most recent Mortgage that was taken out on this home.Purchase Details
Home Financials for this Owner
Home Financials are based on the most recent Mortgage that was taken out on this home.Similar Homes in Fernley, NV
Home Values in the Area
Average Home Value in this Area
Purchase History
| Date | Buyer | Sale Price | Title Company |
|---|---|---|---|
| Torbert Jay W | -- | None Available | |
| Elder Gary L | $331,860 | Title Service & Escrow | |
| Torbert Jay W | $231,500 | Ticor Title Reno |
Mortgage History
| Date | Status | Borrower | Loan Amount |
|---|---|---|---|
| Previous Owner | Torbert Jay W | $231,500 |
Property History
| Date | Event | Price | Change | Sq Ft Price |
|---|---|---|---|---|
| 06/14/2013 06/14/13 | Sold | $231,500 | -15.8% | $103 / Sq Ft |
| 04/23/2013 04/23/13 | Pending | -- | -- | -- |
| 04/04/2013 04/04/13 | For Sale | $275,000 | -- | $122 / Sq Ft |
Tax History Compared to Growth
Tax History
| Year | Tax Paid | Tax Assessment Tax Assessment Total Assessment is a certain percentage of the fair market value that is determined by local assessors to be the total taxable value of land and additions on the property. | Land | Improvement |
|---|---|---|---|---|
| 2024 | $1,422 | $134,664 | $49,000 | $120,064 |
| 2023 | $1,992 | $143,177 | $0 | $0 |
| 2022 | $1,908 | $150,287 | $49,000 | $101,287 |
| 2021 | $1,865 | $137,500 | $38,500 | $99,000 |
| 2020 | $1,801 | $134,279 | $38,500 | $95,779 |
| 2019 | $1,748 | $115,039 | $29,400 | $85,639 |
| 2018 | $1,701 | $112,898 | $29,400 | $83,498 |
| 2017 | $1,648 | $112,956 | $29,400 | $83,556 |
| 2016 | $1,361 | $77,117 | $7,350 | $69,767 |
| 2015 | $1,826 | $65,691 | $7,350 | $58,341 |
| 2014 | -- | $65,271 | $7,350 | $57,921 |
Agents Affiliated with this Home
-
Lori Foster

Seller's Agent in 2013
Lori Foster
Ballard Realty, Inc.
(775) 219-9078
19 Total Sales
-
Kevin Frausto

Buyer's Agent in 2013
Kevin Frausto
Keller Williams Group One Inc.
(775) 527-0857
26 Total Sales
Map
Source: Northern Nevada Regional MLS
MLS Number: 130003612
APN: 020-832-07
- 3480 Drayer Ln
- 1740 Bello Ct
- 1312 Serenity Cir Unit LOT 20
- 1310 Serenity Cir Unit LOT 21
- 1304 Serenity Cir Unit LOT 24
- 1319 Rouge River Rd
- 1313 Rouge River Rd
- 789 Divot Dr
- 764 Divot Dr
- 103 Desert Lakes Dr
- 1310 Turf Ct
- 800 Divot Dr
- 3298 Hadley St Unit Lot 63
- 921 Red Rock Rd
- 301 Bens Way
- 3292 Hadley St Unit Lot 66
- 1129 Dixie Ln
- 3288 Hadley St Unit Lot 68
- 6776 Shell Ct Unit Lot 51
- 6772 Shell Ct Unit Lot 49
- 3420 Drayer Ln
- 3400 Drayer Ln
- 3440 Drayer Ln
- 3445 Drayer Ln
- 3425 Drayer Ln Unit Lot 15
- 3465 Drayer Ln
- 3405 Drayer Ln
- 3380 Drayer Ln
- 3460 Drayer Ln
- LOT 6 Drayer Ln
- LOT 16 Drayer Ln
- LOT 11 Drayer Ln
- LOT 12 Drayer Ln
- LOT 10 Drayer Ln
- LOT 13 Drayer Ln
- 3470 Drayer Ln
- 3485 Drayer Ln
- 3485 Drayer Ln Unit Lot 18
- 3385 Drayer Ln
- 3480 Drayer Ln Unit Lot 8
