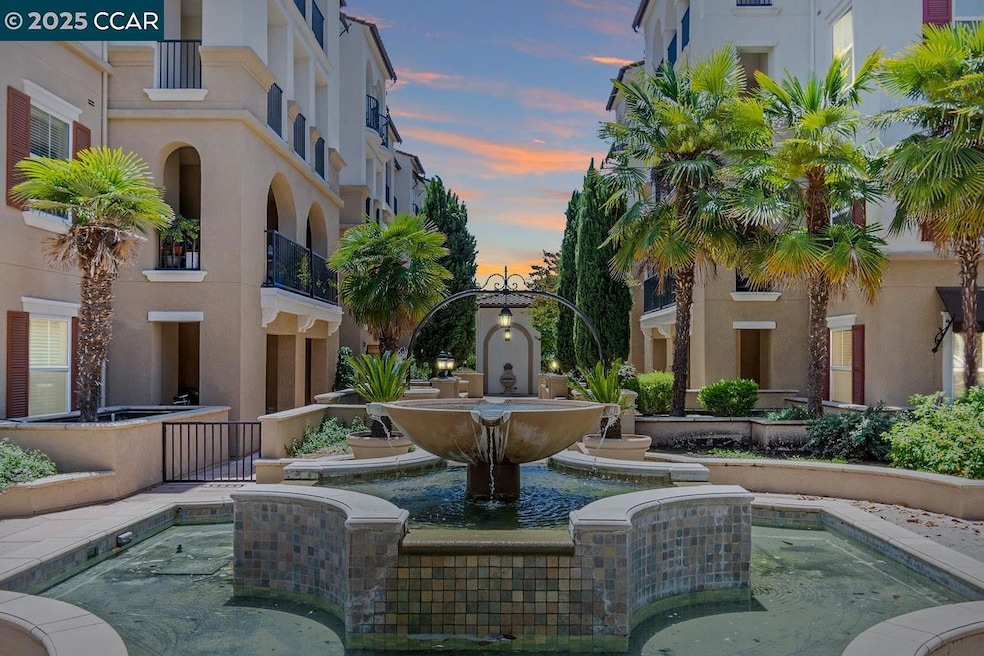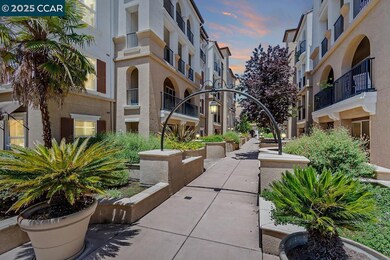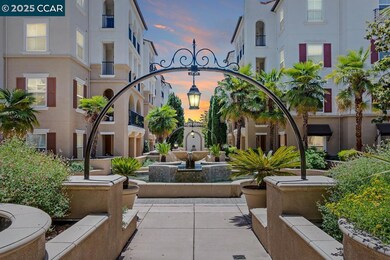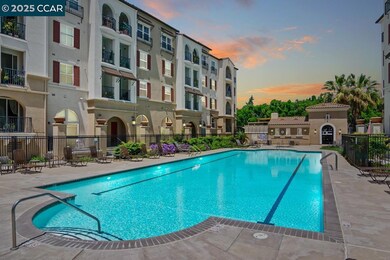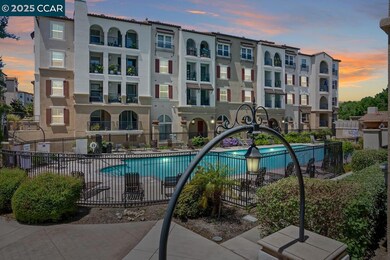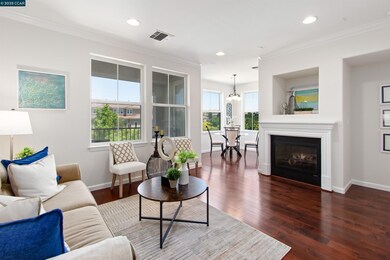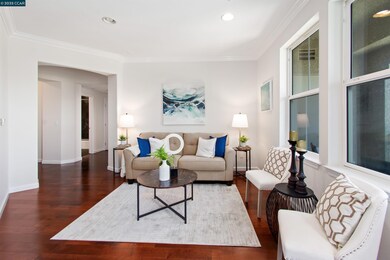
The Terraces at Dublin Ranch Villages 3420 Finnian Way Unit 314 Dublin, CA 94568
Dublin Ranch NeighborhoodEstimated payment $5,665/month
Highlights
- Fitness Center
- Spa
- Updated Kitchen
- Harold William Kolb Rated A
- Gated Community
- 1-minute walk to Bray Commons
About This Home
Charming living space with resort-style amenities in an ideal East Dublin location. Brand new paint, carpet, stainless gas range, microwave and dishwasher. Welcome to The Terraces of Dublin Ranch Villages, a luxurious four-story gated community with lush gardens, fountain courtyards, resort-style pool, patios, clubhouse, fitness center. Inside corridors, elevators, gated entry, 2 side-by-side parking spaces in a secured garage. Premium 3rd-floor end unit. 1124+/- light-filled SF. Hardwood floors, crown molding, recessed lighting. Living rm w/electric fireplace & carved mantel. French door to north-facing balcony, hillside views. Kitchen w/granite counters, subway tile backsplash, stainless sink. 2 bed / 2baths includes primary suite w/walk-in closet, and en suite w/dual-sink vanity. In-unit laundry nook. Full-size w/d. New water heater. Central AC. Adjacent to Bray Commons Park, five acres of parkland w/bbq grills, picnic areas, basketball & volleyball courts, playground, walking paths. Within a mile of Fallon Gateway shopping & restaurants. Near SF Premium Outlets, Fallon Sports Park, highly-acclaimed schools inclds the new Emerald High School within walking distance and Los Positas College, less than a 6-mile drive. Convenient access to freeways & BART stations.
Open House Schedule
-
Saturday, June 07, 20251:30 to 4:00 pm6/7/2025 1:30:00 PM +00:006/7/2025 4:00:00 PM +00:00Charming living space with resort-style amenities in an ideal East Dublin location. Brand new paint, carpet, stainless gas range, microwave and dishwasher. Welcome to The Terraces of Dublin Ranch Villages, a luxurious four-story gated community with lush gardens, fountain courtyards, resort-style pool, patios, clubhouse, fitness center. Inside corridors, elevators, gated entry, 2 side-by-side parking spaces in a secured garage. Premium 3rd-floor end unit. 1124+/- light-filled SF. Hardwood floors, crown molding, recessed lighting. Living rm w/electric fireplace & carved mantel. French door to north-facing balcony, hillside views. Kitchen w/granite counters, subway tile backsplash, stainless sink. 2 bed / 2baths includes primary suite w/walk-in closet, and en suite w/dual-sink vanity. In-unit laundry nook. Full-size w/d. New water heater. Central AC. Adjacent to Bray Commons Park, five acres of parkland w/bbq grills, picnic areas, basketball & volleyball courts, playground, walking paths. WOW!Add to Calendar
Property Details
Home Type
- Condominium
Est. Annual Taxes
- $9,955
Year Built
- Built in 2007
Lot Details
- End Unit
- Zero Lot Line
HOA Fees
- $446 Monthly HOA Fees
Parking
- 2 Car Garage
- Tuck Under Parking
- Guest Parking
Home Design
- Contemporary Architecture
- Stucco
Interior Spaces
- 1-Story Property
- Electric Fireplace
- Gas Fireplace
- Double Pane Windows
- Window Screens
- Living Room with Fireplace
- Dining Area
- Views of Hills
Kitchen
- Updated Kitchen
- Built-In Self-Cleaning Oven
- Built-In Range
- Indoor Grill
- Microwave
- Plumbed For Ice Maker
- Dishwasher
- Solid Surface Countertops
Flooring
- Wood
- Carpet
- Tile
Bedrooms and Bathrooms
- 2 Bedrooms
- 2 Full Bathrooms
Laundry
- Laundry closet
- Dryer
- Washer
- 220 Volts In Laundry
Home Security
Utilities
- Forced Air Heating and Cooling System
- 220 Volts in Kitchen
- Water Filtration System
- High-Efficiency Water Heater
Additional Features
- Stair Lift
- ENERGY STAR Qualified Appliances
- Spa
Listing and Financial Details
- Assessor Parcel Number 9856566
Community Details
Overview
- Association fees include common area maintenance, exterior maintenance, hazard insurance, management fee, trash, ground maintenance
- 626 Units
- Terraces HOA, Phone Number (925) 690-5332
- Built by Toll Brothers
- The Terraces Subdivision
Amenities
Recreation
Security
- Gated Community
- Carbon Monoxide Detectors
- Fire and Smoke Detector
- Fire Sprinkler System
Map
About The Terraces at Dublin Ranch Villages
Home Values in the Area
Average Home Value in this Area
Tax History
| Year | Tax Paid | Tax Assessment Tax Assessment Total Assessment is a certain percentage of the fair market value that is determined by local assessors to be the total taxable value of land and additions on the property. | Land | Improvement |
|---|---|---|---|---|
| 2024 | $9,955 | $751,168 | $225,350 | $525,818 |
| 2023 | $9,848 | $736,440 | $220,932 | $515,508 |
| 2022 | $9,712 | $722,000 | $216,600 | $505,400 |
| 2021 | $6,130 | $434,516 | $132,397 | $309,119 |
| 2020 | $5,752 | $436,992 | $131,040 | $305,952 |
| 2019 | $5,776 | $428,427 | $128,472 | $299,955 |
| 2018 | $5,736 | $420,029 | $125,953 | $294,076 |
| 2017 | $5,662 | $411,795 | $123,484 | $288,311 |
| 2016 | $5,169 | $403,721 | $121,063 | $282,658 |
| 2015 | $4,994 | $397,659 | $119,245 | $278,414 |
| 2014 | $5,003 | $389,871 | $116,910 | $272,961 |
Property History
| Date | Event | Price | Change | Sq Ft Price |
|---|---|---|---|---|
| 06/04/2025 06/04/25 | For Sale | $784,800 | +8.7% | $698 / Sq Ft |
| 02/04/2025 02/04/25 | Off Market | $722,000 | -- | -- |
| 07/26/2021 07/26/21 | Sold | $722,000 | +5.4% | $642 / Sq Ft |
| 06/16/2021 06/16/21 | Pending | -- | -- | -- |
| 06/09/2021 06/09/21 | For Sale | $685,000 | -- | $609 / Sq Ft |
Purchase History
| Date | Type | Sale Price | Title Company |
|---|---|---|---|
| Grant Deed | $722,000 | Fidelity National Title Co | |
| Interfamily Deed Transfer | -- | None Available | |
| Interfamily Deed Transfer | -- | None Available | |
| Grant Deed | $381,000 | Westminster Title Company In |
Mortgage History
| Date | Status | Loan Amount | Loan Type |
|---|---|---|---|
| Open | $541,500 | New Conventional |
Similar Homes in Dublin, CA
Source: Contra Costa Association of REALTORS®
MLS Number: 41100166
APN: 985-0065-066-00
- 3420 Finnian Way Unit 314
- 3420 Finnian Way Unit 322
- 3420 Finnian Way Unit 408
- 3465 Dublin Blvd Unit 141
- 3465 Dublin Blvd Unit 128
- 3465 Dublin Blvd Unit 420
- 3465 Dublin Blvd Unit 138
- 3465 Dublin Blvd Unit 239
- 3385 Dublin Blvd Unit 443
- 3385 Dublin Blvd Unit 138
- 4266 Fitzwilliam St
- 3290 Maguire Way Unit 322
- 3275 Dublin Blvd Unit 428
- 3275 Dublin Blvd Unit 222
- 3275 Dublin Blvd Unit 418
- 3275 Dublin Blvd Unit 217
- 4418 Fitzwilliam St
- 3328 Monaghan St
- 3240 Maguire Way Unit 401
- 3240 Maguire Way Unit 420
