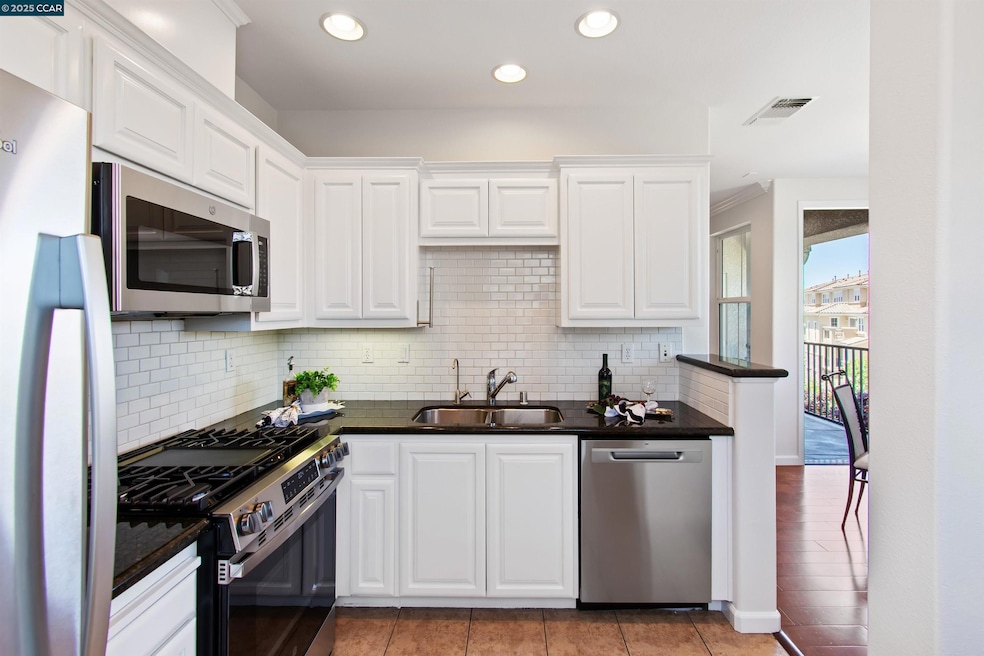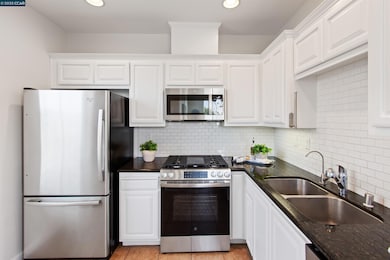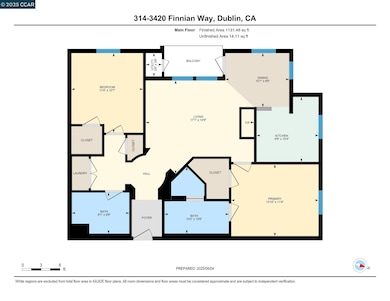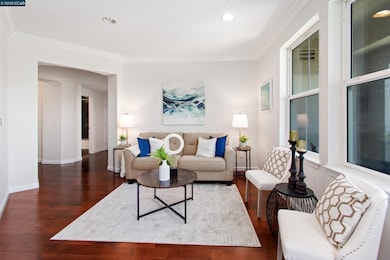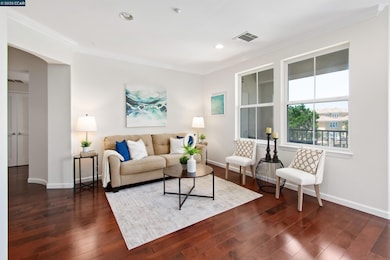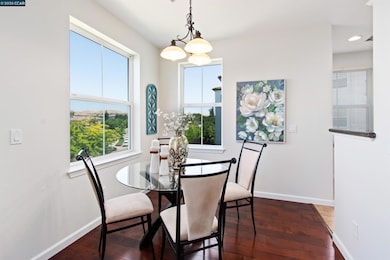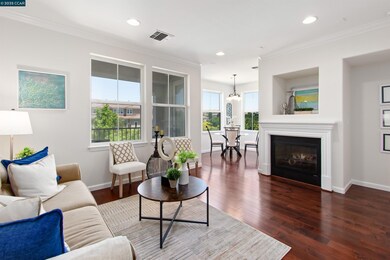The Terraces at Dublin Ranch Villages 3420 Finnian Way Unit 314 Dublin, CA 94568
Dublin Ranch NeighborhoodHighlights
- Fitness Center
- Spa
- View of Hills
- Harold William Kolb Rated A
- Gated Community
- 1-minute walk to Bray Commons
About This Home
Charming living space with resort-style amenities in an ideal East Dublin location. Brand new paint, carpet, stainless gas range, microwave and dishwasher. Welcome to The Terraces of Dublin Ranch Villages, a luxurious four-story gated community with lush gardens, fountain courtyards, resort-style pool, patios, clubhouse, fitness center. Inside corridors, elevators, gated entry, 2 side-by-side parking spaces in a secured garage. Premium 3rd-floor end unit. 1124+/- light-filled SF. Hardwood floors, crown molding, recessed lighting. Living rm w/electric fireplace & carved mantel. French door to north-facing balcony, hillside views. Kitchen w/granite counters, subway tile backsplash, stainless sink. 2 bed / 2baths includes primary suite w/walk-in closet, and en suite w/dual-sink vanity. In-unit laundry nook. Full-size w/d. New water heater. Central AC. Adjacent to Bray Commons Park, five acres of parkland w/bbq grills, picnic areas, basketball & volleyball courts, playground, walking paths. Within a mile of Fallon Gateway shopping & restaurants. Near SF Premium Outlets, Fallon Sports Park, highly-acclaimed schools inclds the new Emerald High School within walking distance and Los Positas College, less than a 6-mile drive. Convenient access to freeways & BART stations.
Condo Details
Home Type
- Condominium
Est. Annual Taxes
- $9,955
Year Built
- Built in 2007
Parking
- 2 Car Garage
- Tuck Under Parking
- Guest Parking
Home Design
- Contemporary Architecture
- Tile Roof
- Stucco
Interior Spaces
- 1-Story Property
- Electric Fireplace
- Gas Fireplace
- Double Pane Windows
- Window Screens
- Living Room with Fireplace
- Views of Hills
Kitchen
- Built-In Self-Cleaning Oven
- Built-In Range
- Indoor Grill
- Microwave
- Plumbed For Ice Maker
- Dishwasher
- Solid Surface Countertops
Flooring
- Wood
- Carpet
- Tile
Bedrooms and Bathrooms
- 2 Bedrooms
- 2 Full Bathrooms
Laundry
- Laundry closet
- Dryer
- Washer
- 220 Volts In Laundry
Utilities
- Forced Air Heating and Cooling System
- 220 Volts in Kitchen
- Water Purifier
Additional Features
- Stair Lift
- Spa
- Zero Lot Line
Listing and Financial Details
- Assessor Parcel Number 9856566
Community Details
Overview
- Property has a Home Owners Association
- Association fees include common area maintenance, exterior maintenance, hazard insurance, management fee, trash, ground maintenance
- Terraces HOA
- The Terraces Subdivision
Recreation
Additional Features
- Gated Community
Map
About The Terraces at Dublin Ranch Villages
Source: Contra Costa Association of REALTORS®
MLS Number: 41103577
APN: 985-0065-066-00
- 3465 Dublin Blvd Unit 138
- 3465 Dublin Blvd Unit 128
- 3465 Dublin Blvd Unit 141
- 3465 Dublin Blvd Unit 239
- 3385 Dublin Blvd Unit 443
- 4266 Fitzwilliam St
- 3290 Maguire Way Unit 414
- 3290 Maguire Way Unit 322
- 3275 Dublin Blvd Unit 217
- 3275 Dublin Blvd Unit 418
- 3275 Dublin Blvd Unit 222
- 4353 Fitzwilliam St
- 3240 Maguire Way Unit 108
- 3240 Maguire Way Unit 420
- 3240 Maguire Way Unit 401
- 3391 Monaghan St
- 3933 Eminence St
- 3351 Monaghan St
- 3347 Monaghan St Unit 67
- 4225 Clarinbridge Cir Unit 240
- 3290 Maguire Way Unit 416
- 3275 Dublin Blvd Unit 408
- 3979 Meridian St
- 3275 Dublin Blvd Unit 108
- 3240 Maguire Way Unit 108
- 4050 Kinsale St
- 3115 Finnian Way
- 4800 Tassajara Rd
- 5018 Osborne Cir
- 4970 Trescott Ct
- 3406 Blakemore Ct
- 4364 Belcarra Ct
- 4176 Martinez Ct
- 4500 Dublin Blvd
- 3420 Pickens Ln
- 3650 Andrews Dr
- 3992 Stoneridge Dr
- 5095 Haven Place
- 5050 Hacienda Dr
- 5649 Owens Dr
